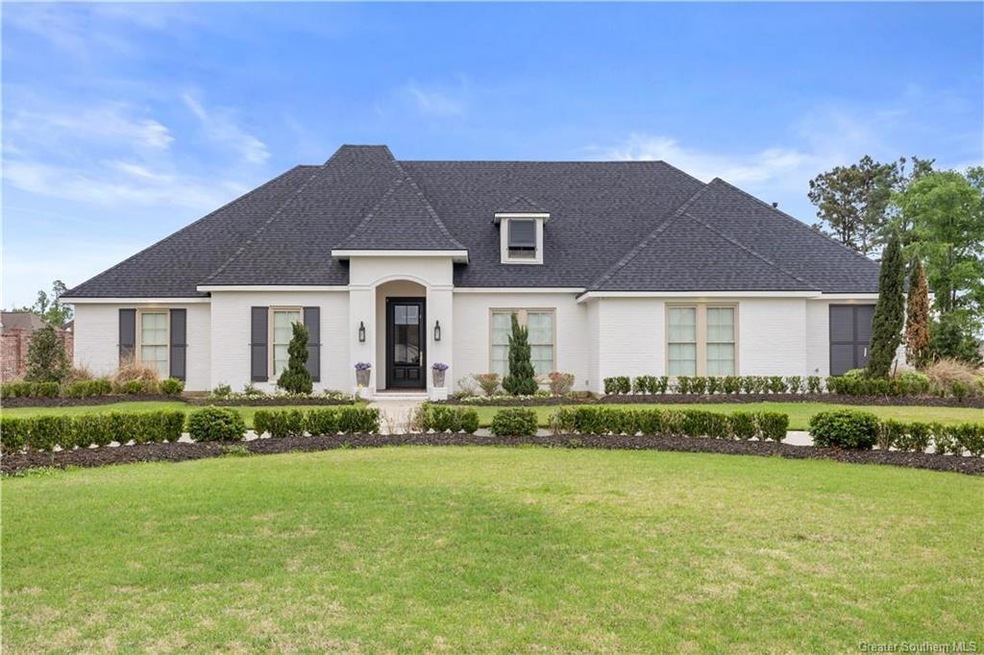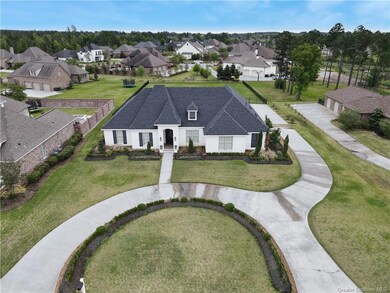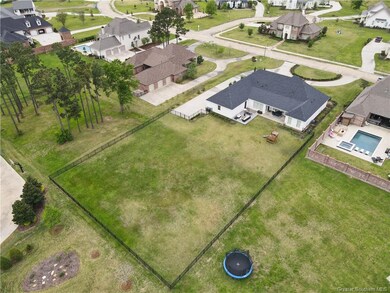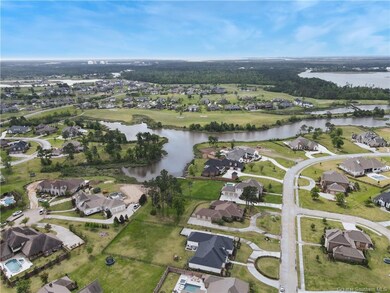5911 Sawgrass Way Lake Charles, LA 70605
Graywood NeighborhoodEstimated Value: $551,247 - $917,000
Highlights
- 0.9 Acre Lot
- Covered Patio or Porch
- Energy-Efficient Appliances
- Traditional Architecture
- Home Security System
- Central Heating and Cooling System
About This Home
As of May 2023Welcome to 5911 Sawgrass Way. Sitting on nearly an acre in Sawgrass Subdivision, this stunning 4 bedroom/3.5 bathroom home will take your breath away. You will be greeted by a welcoming foyer and dining area with custom tile flooring and custom accent walls. An abundance of natural light shines through as you enter, as well as in the living area, kitchen, and breakfast nook. The spacious living area has window-lined walls, a custom fireplace, and custom shelving. The kitchen is a dream. Leathered granite surrounds your cooking space and granite covers the expansive island. Cooking for your family or friends? Don't worry about the cleanup, there are three dishwashers, one full and one with two pull outs to take care of dishes and dinnerware. The massive walk-in pantry allows for ample storage and style. The primary retreat is an experience you will have to see. The primary bathroom has custom tile work, walk-in shower, a soaking tub, and custom vanity. From there you will find a primary closet with a center island, storage, and custom cabinetry. To finish it off, you can walk straight to the laundry room to make life more convenient. Across the home you will find three bedrooms, two of which have ensuites. Brand new light fixtures run throughout the home and there is new carpet in the primary bedroom and closet. The backyard boasts a covered patio with gas hookups, a sitting lounge complete with a fire pit, and a fenced-in backyard spanning nearly an acre. The possibilities are truly endless with a space that size in a great, family-friendly neighborhood. To truly appreciate this property, inside and out, schedule your showing today! Home is located in flood zone X and all measurements are m/l.
Home Details
Home Type
- Single Family
Year Built
- 2016
Lot Details
- 0.9 Acre Lot
- Rectangular Lot
HOA Fees
- $93 Monthly HOA Fees
Home Design
- Traditional Architecture
- Brick Exterior Construction
- Slab Foundation
- Shingle Roof
Interior Spaces
- 0.5 Bathroom
- Gas Fireplace
Kitchen
- Oven
- Gas Range
- Microwave
- Dishwasher
- Disposal
Laundry
- Dryer
- Washer
Home Security
- Home Security System
- Fire and Smoke Detector
Parking
- Garage
- Open Parking
Schools
- St. John Elementary School
- Sjwelsh Middle School
- Barbe High School
Utilities
- Central Heating and Cooling System
- Heating System Uses Natural Gas
- Cable TV Available
Additional Features
- Energy-Efficient Appliances
- Covered Patio or Porch
- City Lot
Ownership History
Purchase Details
Home Financials for this Owner
Home Financials are based on the most recent Mortgage that was taken out on this home.Purchase Details
Home Financials for this Owner
Home Financials are based on the most recent Mortgage that was taken out on this home.Purchase Details
Purchase Details
Home Financials for this Owner
Home Financials are based on the most recent Mortgage that was taken out on this home.Home Values in the Area
Average Home Value in this Area
Purchase History
| Date | Buyer | Sale Price | Title Company |
|---|---|---|---|
| Kardish Kyle J | $915,000 | Title2land | |
| Beck Kendall Graham | $829,000 | Ironclad Title Llc | |
| Zaveri Jiten | $90,000 | None Available | |
| Babineaux Jeffrey T | $89,900 | None Available |
Mortgage History
| Date | Status | Borrower | Loan Amount |
|---|---|---|---|
| Open | Kardish Kyle J | $490,000 | |
| Previous Owner | Beck Kendall Graham | $663,200 | |
| Previous Owner | Babineaux Jeffrey T | $70,122 |
Property History
| Date | Event | Price | List to Sale | Price per Sq Ft |
|---|---|---|---|---|
| 05/25/2023 05/25/23 | Sold | -- | -- | -- |
| 05/01/2023 05/01/23 | Pending | -- | -- | -- |
| 03/31/2023 03/31/23 | For Sale | $995,000 | -- | $274 / Sq Ft |
Tax History Compared to Growth
Tax History
| Year | Tax Paid | Tax Assessment Tax Assessment Total Assessment is a certain percentage of the fair market value that is determined by local assessors to be the total taxable value of land and additions on the property. | Land | Improvement |
|---|---|---|---|---|
| 2024 | $5,785 | $65,250 | $9,240 | $56,010 |
| 2023 | $5,649 | $65,250 | $9,240 | $56,010 |
| 2022 | $5,696 | $65,250 | $9,240 | $56,010 |
| 2021 | $4,832 | $65,250 | $9,240 | $56,010 |
| 2020 | $5,713 | $59,280 | $8,870 | $50,410 |
| 2019 | $6,231 | $64,570 | $8,560 | $56,010 |
| 2018 | $5,636 | $64,570 | $8,560 | $56,010 |
| 2017 | $834 | $8,560 | $8,560 | $0 |
| 2016 | $838 | $8,560 | $8,560 | $0 |
| 2015 | -- | $8,540 | $8,540 | $0 |
Map
Source: Southwest Louisiana Association of REALTORS®
MLS Number: SWL23001953
APN: 01344142AAC
- 5940 Camellia Way
- 5935 Camellia Place
- 4150 Primrose Dr
- 5930 Blue Sage Rd
- 4180 Primrose Dr
- 5950 N Blue Sage Rd
- 4131 Primrose Dr
- 5865 Brooke Flower Ln
- 6300 Red Oleander Ln
- 3945 S Blue Sage Rd
- 4104 Calypso Ct
- 6432 White Oleander Cir W
- 6500 White Oleander Cir W
- 6434 White Oleander Cir E
- 6508 W White Oleander Cir
- 6502 White Oleander Cir W
- 6511 White Oleander Cir W
- 6539 White Oleander Cir W
- 6543 White Oleander Cir W
- 3792 Gray Market Dr Unit 4
- 5907 Sawgrass Way
- 5910 Sawgrass Way
- 5915 Sawgrass Way
- 0 Sawgrass Way Unit SWL23000438
- 0 Sawgrass Way Unit SWL24002048
- 0 Sawgrass Way Unit 191421
- 0 Sawgrass Lot 46 Way
- 0 Way
- 0 Sawgrass Lot 50 Way
- 0 Sawgrass Lot 51 Way
- 0 Sawgrass Lot 43 Way
- 0 Sawgrass Lot 36 Way
- 0 Sawgrass Lot 72 Way
- 0 Sawgrass Lot 67 Way
- 0 Sawgrass Lot 48 Way
- 0 Sawgrass Lot 49 Way
- 0 Sawgrass Lot 39 Way
- 0 Sawgrass Lot 38 Way
- 0 Sawgrass Lot 56 Way
- 0 Sawgrass Lot 37 Way






