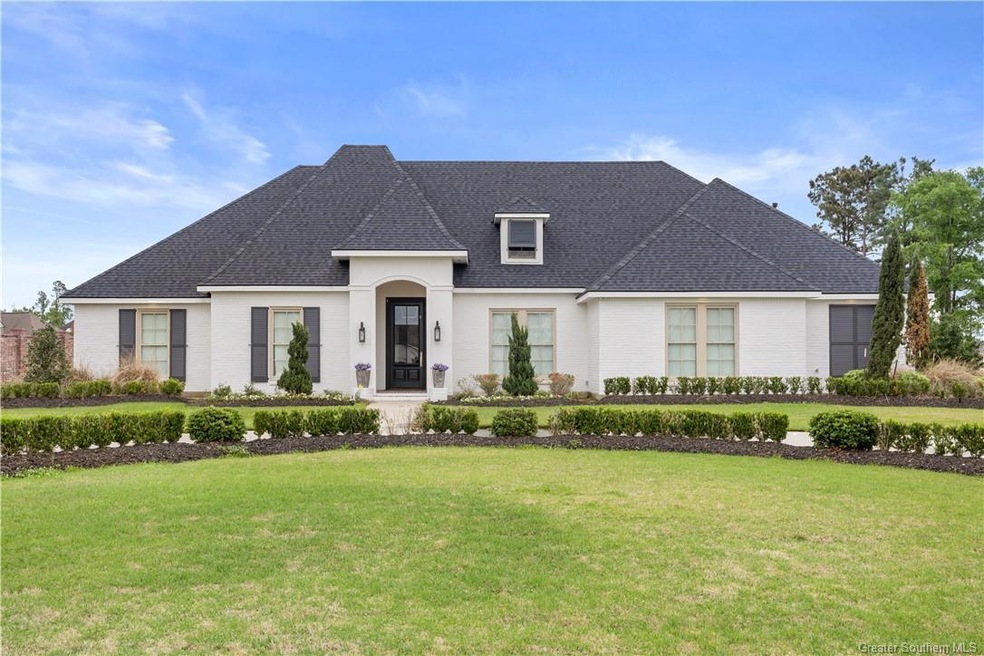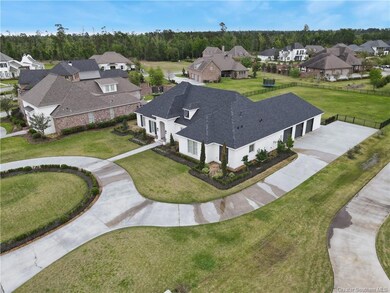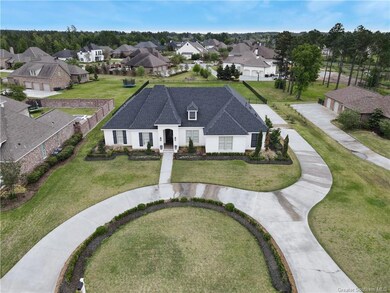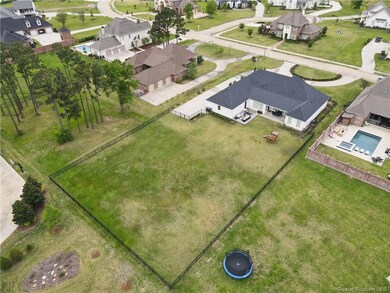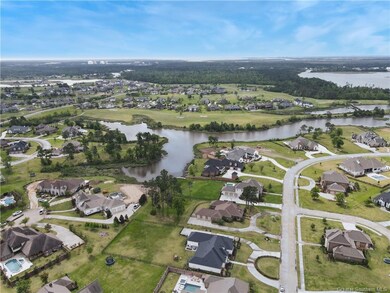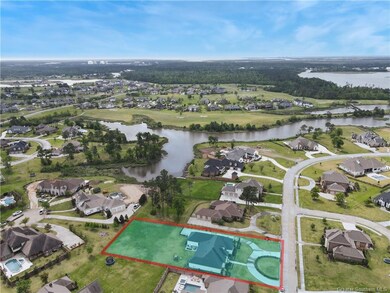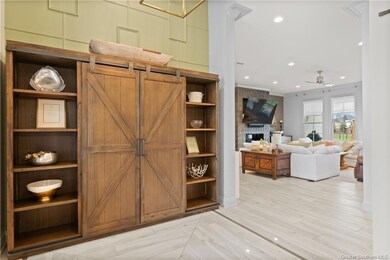
5911 Sawgrass Way Lake Charles, LA 70605
Graywood NeighborhoodHighlights
- 0.9 Acre Lot
- Covered patio or porch
- Central Heating and Cooling System
- Traditional Architecture
- Home Security System
- Laundry Facilities
About This Home
As of May 2023Welcome to 5911 Sawgrass Way. Sitting on nearly an acre in Sawgrass Subdivision, this stunning 4 bedroom/3.5 bathroom home will take your breath away. You will be greeted by a welcoming foyer and dining area with custom tile flooring and custom accent walls. An abundance of natural light shines through as you enter, as well as in the living area, kitchen, and breakfast nook. The spacious living area has window-lined walls, a custom fireplace, and custom shelving. The kitchen is a dream. Leathered granite surrounds your cooking space and granite covers the expansive island. Cooking for your family or friends? Don't worry about the cleanup, there are three dishwashers, one full and one with two pull outs to take care of dishes and dinnerware. The massive walk-in pantry allows for ample storage and style. The primary retreat is an experience you will have to see. The primary bathroom has custom tile work, walk-in shower, a soaking tub, and custom vanity. From there you will find a primary closet with a center island, storage, and custom cabinetry. To finish it off, you can walk straight to the laundry room to make life more convenient. Across the home you will find three bedrooms, two of which have ensuites. Brand new light fixtures run throughout the home and there is new carpet in the primary bedroom and closet. The backyard boasts a covered patio with gas hookups, a sitting lounge complete with a fire pit, and a fenced-in backyard spanning nearly an acre. The possibilities are truly endless with a space that size in a great, family-friendly neighborhood. To truly appreciate this property, inside and out, schedule your showing today! Home is located in flood zone X and all measurements are m/l.
Home Details
Home Type
- Single Family
Est. Annual Taxes
- $5,649
Year Built
- Built in 2016
Lot Details
- 0.9 Acre Lot
- Rectangular Lot
HOA Fees
- $93 Monthly HOA Fees
Home Design
- Traditional Architecture
- Brick Exterior Construction
- Slab Foundation
- Shingle Roof
Interior Spaces
- 3,636 Sq Ft Home
- 1-Story Property
- Gas Fireplace
Kitchen
- Oven or Range
- Gas Range
- Microwave
- Dishwasher
- Disposal
Bedrooms and Bathrooms
- 4 Bedrooms
Laundry
- Dryer
- Washer
Home Security
- Home Security System
- Fire and Smoke Detector
Parking
- Parking Available
- Three Garage Doors
Outdoor Features
- Covered patio or porch
Schools
- St. John Elementary School
- Sjwelsh Middle School
- Barbe High School
Utilities
- Central Heating and Cooling System
- Heating System Uses Natural Gas
- Cable TV Available
Community Details
- Laundry Facilities
Listing and Financial Details
- Exclusions: Drapes in primary bedroom.
- Assessor Parcel Number 01344142AAC
Ownership History
Purchase Details
Home Financials for this Owner
Home Financials are based on the most recent Mortgage that was taken out on this home.Purchase Details
Home Financials for this Owner
Home Financials are based on the most recent Mortgage that was taken out on this home.Purchase Details
Purchase Details
Home Financials for this Owner
Home Financials are based on the most recent Mortgage that was taken out on this home.Similar Homes in Lake Charles, LA
Home Values in the Area
Average Home Value in this Area
Purchase History
| Date | Type | Sale Price | Title Company |
|---|---|---|---|
| Deed | $915,000 | Title2land | |
| Cash Sale Deed | $829,000 | Ironclad Title Llc | |
| Cash Sale Deed | $90,000 | None Available | |
| Deed | $89,900 | None Available |
Mortgage History
| Date | Status | Loan Amount | Loan Type |
|---|---|---|---|
| Open | $490,000 | New Conventional | |
| Previous Owner | $663,200 | New Conventional | |
| Previous Owner | $140,000 | New Conventional | |
| Previous Owner | $448,000 | New Conventional | |
| Previous Owner | $448,000 | Unknown | |
| Previous Owner | $70,122 | New Conventional |
Property History
| Date | Event | Price | Change | Sq Ft Price |
|---|---|---|---|---|
| 05/25/2023 05/25/23 | Sold | -- | -- | -- |
| 05/01/2023 05/01/23 | Pending | -- | -- | -- |
| 03/31/2023 03/31/23 | For Sale | $995,000 | +20.0% | $274 / Sq Ft |
| 07/30/2021 07/30/21 | Sold | -- | -- | -- |
| 06/30/2021 06/30/21 | Pending | -- | -- | -- |
| 06/30/2021 06/30/21 | For Sale | $829,000 | -- | $228 / Sq Ft |
Tax History Compared to Growth
Tax History
| Year | Tax Paid | Tax Assessment Tax Assessment Total Assessment is a certain percentage of the fair market value that is determined by local assessors to be the total taxable value of land and additions on the property. | Land | Improvement |
|---|---|---|---|---|
| 2024 | $5,649 | $65,250 | $9,240 | $56,010 |
| 2023 | $5,649 | $65,250 | $9,240 | $56,010 |
| 2022 | $5,696 | $65,250 | $9,240 | $56,010 |
| 2021 | $4,832 | $65,250 | $9,240 | $56,010 |
| 2020 | $5,713 | $59,280 | $8,870 | $50,410 |
| 2019 | $6,231 | $64,570 | $8,560 | $56,010 |
| 2018 | $5,636 | $64,570 | $8,560 | $56,010 |
| 2017 | $834 | $8,560 | $8,560 | $0 |
| 2016 | $838 | $8,560 | $8,560 | $0 |
| 2015 | -- | $8,540 | $8,540 | $0 |
Agents Affiliated with this Home
-

Seller's Agent in 2023
Taylor Gagneaux
Epique Inc
(337) 499-8551
8 in this area
127 Total Sales
-

Seller Co-Listing Agent in 2023
Katy Miller
Latter & Blum Compass-LC
(337) 377-9654
7 in this area
71 Total Sales
-

Buyer's Agent in 2023
Chad Carroll
Latter & Blum Compass-LC
(337) 884-4553
9 in this area
443 Total Sales
-

Seller's Agent in 2021
Phyllis Loftin
Latter & Blum Compass-LC
(337) 884-3851
61 in this area
387 Total Sales
Map
Source: Greater Southern MLS
MLS Number: SWL23001953
APN: 01344142AAC
- 4050 Sawgrass Way
- 5940 Camellia Way
- 5920 Camellia Place
- 5925 Camellia Place
- 4215 Indigo Place
- 5950 N Blue Sage Rd
- 6415 Sweetleaf Ct
- 6402 Oleander Dr
- 6448 White Oleander Cir W
- 6300 Red Oleander Ln
- 4119 Oleander Dr
- 4111 Oleander Dr
- 4104 Calypso Ct
- 6508 W White Oleander Cir
- 6502 White Oleander Cir W
- 6539 White Oleander Cir W
- 5813 Crape Ct
- 6105 W Azalea
- 3834 N Jasmine Dr
- 5813 Shining Way
