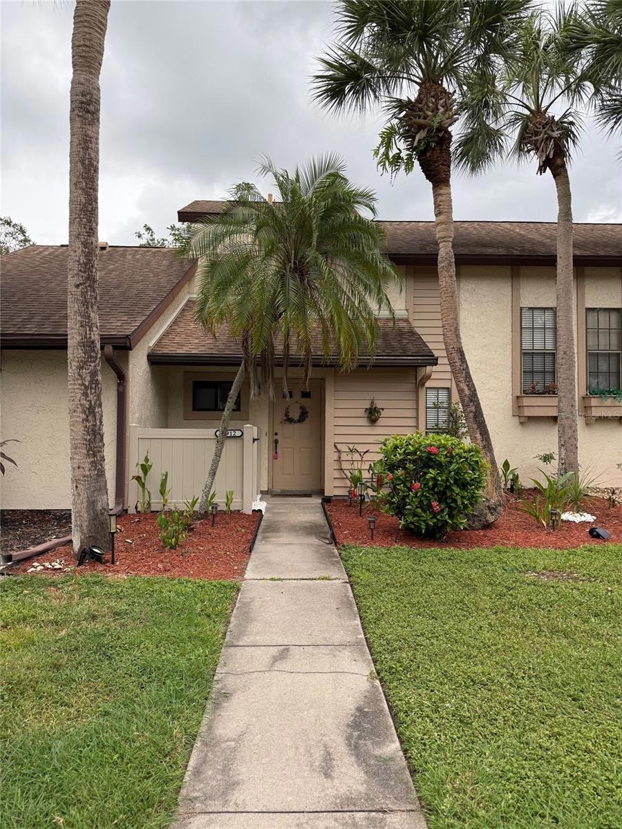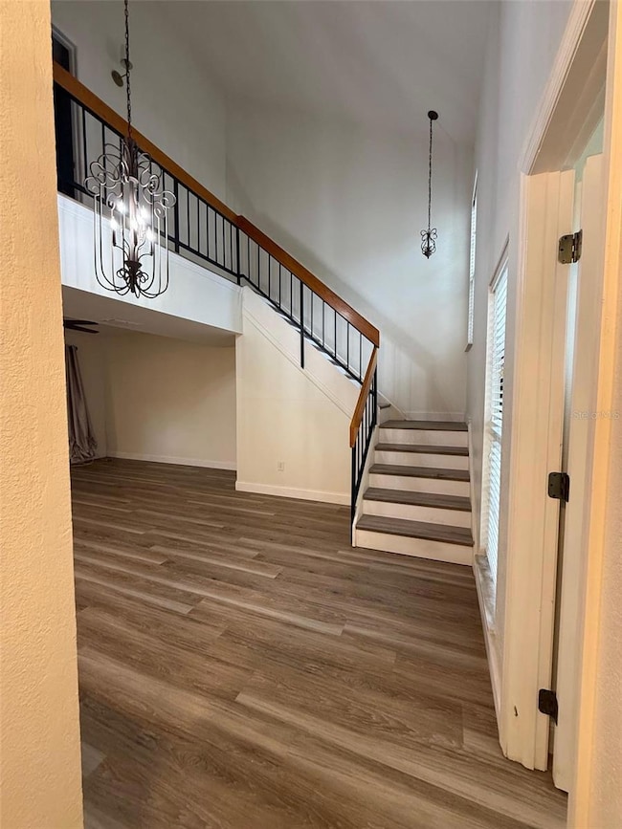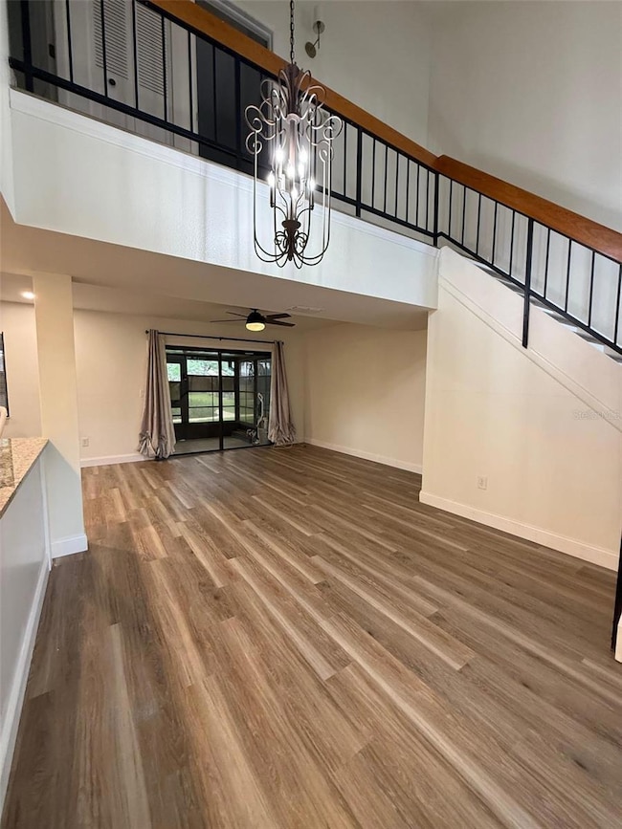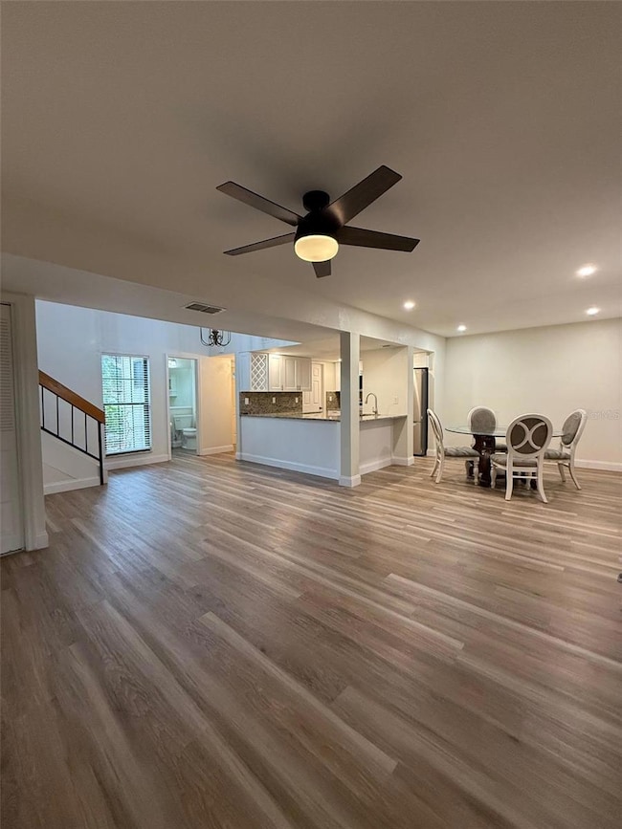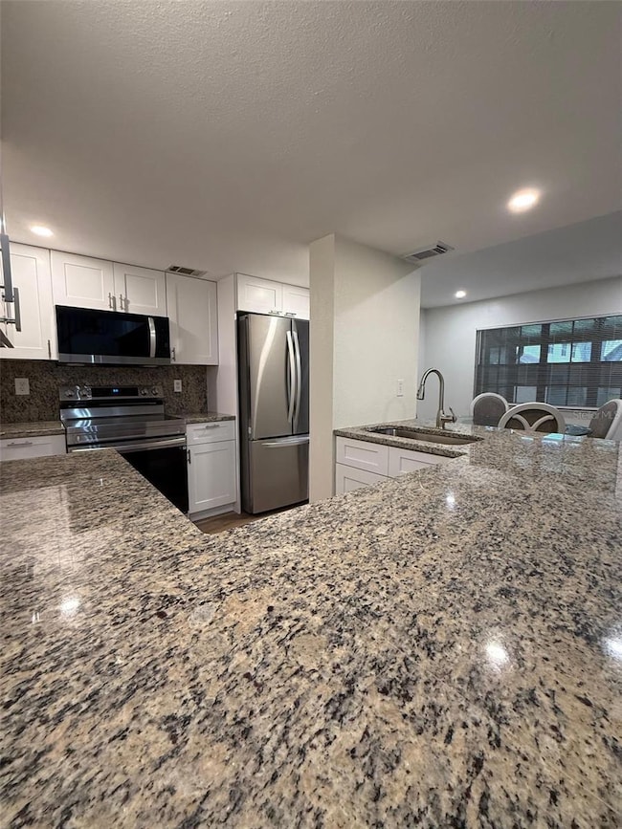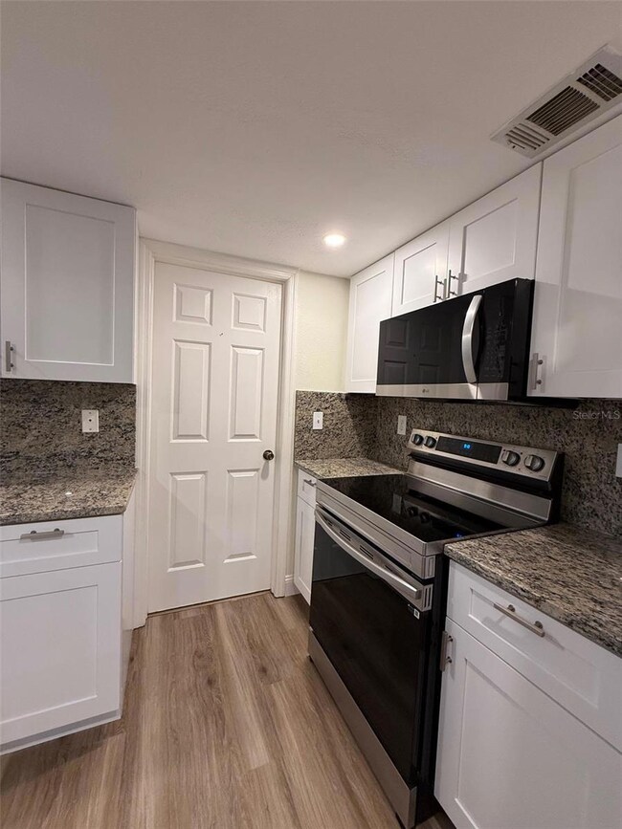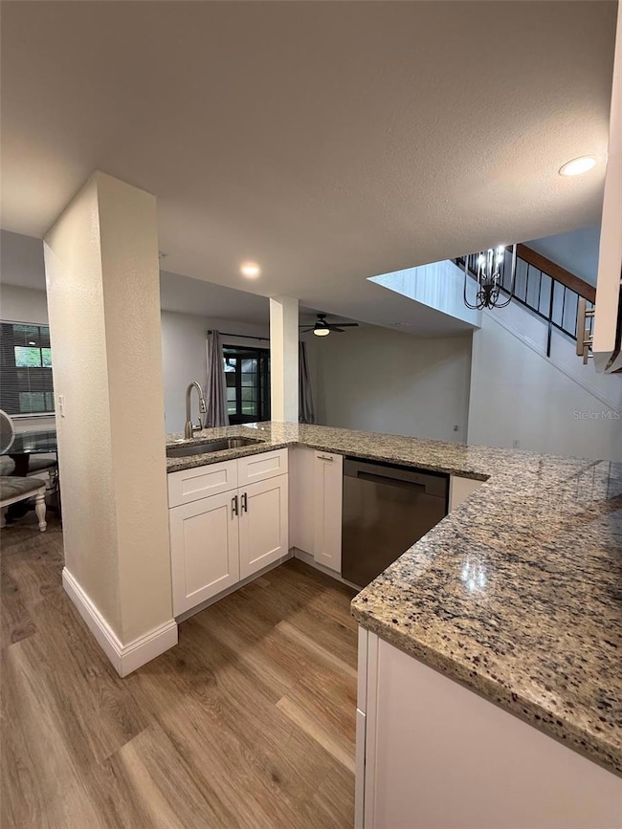5912 Beaumont Loop North Port, FL 34287
Highlights
- Open Floorplan
- Living Room
- Central Heating and Cooling System
- Stone Countertops
- Laundry Room
- Ceiling Fan
About This Home
Available Immediately! This 2 bedroom, 2.5 bathroom townhome in the desirable Fairway Villas community is available for an annual lease, offered partially furnished or unfurnished. The home features an open floor plan with cathedral ceilings, updated kitchen with breakfast bar and pass-through, and tile flooring throughout the main level and bathrooms. A large screened lanai extends the living space and provides a quiet spot to relax or entertain. The interior also includes a full-size washer and dryer for added convenience. Fairway Villas is a well-maintained community with mature landscaping, private roads, and HOA services that cover landscaping, trash, and common area upkeep. HOA approval and application fee are required, and pets are not permitted except for service or emotional support animals. Conveniently located near US 41, I-75, shopping, dining, Warm Mineral Springs, North Port Aquatic Center, local beaches, golf courses, and the Atlanta Braves Spring Training Stadium, this property offers both comfort and accessibility for those seeking Florida living at its best.
Listing Agent
PARADISE BREEZE VACATION RENTALS AND REALTY, LLC Brokerage Phone: 941-223-2656 License #3584179 Listed on: 09/18/2025
Townhouse Details
Home Type
- Townhome
Year Built
- Built in 1981
Lot Details
- 2,362 Sq Ft Lot
Home Design
- Bi-Level Home
Interior Spaces
- 1,104 Sq Ft Home
- Open Floorplan
- Ceiling Fan
- Window Treatments
- Living Room
Kitchen
- Range
- Microwave
- Freezer
- Dishwasher
- Stone Countertops
Bedrooms and Bathrooms
- 2 Bedrooms
- Primary Bedroom Upstairs
Laundry
- Laundry Room
- Washer
Utilities
- Central Heating and Cooling System
- Thermostat
Listing and Financial Details
- Residential Lease
- Security Deposit $1,900
- Property Available on 10/4/25
- The owner pays for grounds care
- $40 Application Fee
- Assessor Parcel Number 0999070016
Community Details
Overview
- Property has a Home Owners Association
- Nancy Hill, Property Manager Association
- Fairway Village Community
- North Port Charlotte Country Club Subdivision
Pet Policy
- No Pets Allowed
Map
Property History
| Date | Event | Price | List to Sale | Price per Sq Ft | Prior Sale |
|---|---|---|---|---|---|
| 10/02/2025 10/02/25 | Price Changed | $1,900 | -15.6% | $2 / Sq Ft | |
| 09/18/2025 09/18/25 | For Rent | $2,250 | 0.0% | -- | |
| 03/22/2022 03/22/22 | Sold | $205,000 | +12.1% | $157 / Sq Ft | View Prior Sale |
| 02/01/2022 02/01/22 | Pending | -- | -- | -- | |
| 01/29/2022 01/29/22 | For Sale | $182,900 | -- | $140 / Sq Ft |
Source: Stellar MLS
MLS Number: D6143845
APN: 0999-07-0016
- 5724 Beaumont Loop
- 5948 Mashie Cir
- 5688 Mashie Cir
- 5179 Schubert Trail
- 5180 Schubert Trail
- ARCHER II Plan at Central Parc
- CALI Plan at Central Parc
- FREEPORT II Plan at Central Parc
- CARRINGTON Plan at Central Parc - Duplexes
- DUNDEE Plan at Central Parc
- 5028 Greenway Ct
- Lots 1-4 Tamiami Trail
- 5061 Richmond Terrace
- 5121 Richmond Terrace
- 4481 Fairway Dr
- 5080 Palena Blvd
- 6405 Kilohee Ct
- 5800 Sabal Trace Dr Unit 606
- 5800 Sabal Trace Dr Unit 1002
- 5800 Sabal Trace Dr Unit 1201
- 5628 Linksman Place
- 5752 Sabal Trace Dr Unit 203
- 5748 Sabal Trace Dr Unit 102
- 5771 Sabal Trace Dr Unit 102 - B5771
- 5771 Sabal Trace Dr Unit 2B5771
- 5750 Sabal Trace Dr Unit 202BD5
- 4740 Payne St
- 14506 S Tamiami Trail Unit D
- 6211 Coniston Terrace Unit 6211
- 5439 Kenwood Dr
- 4665 Whispering Oaks Dr
- 4365 Aladdin Ave
- 6671 Keystone Ct
- 3798 Fontainebleau St
- 3653 Lakewood Blvd
- 4065 Alwick Ln
- 6025 Deming Ave
- 4819 Wecoma Ave Unit B
- 5445 Shagbark Ct
- 6185 Deming Ave
