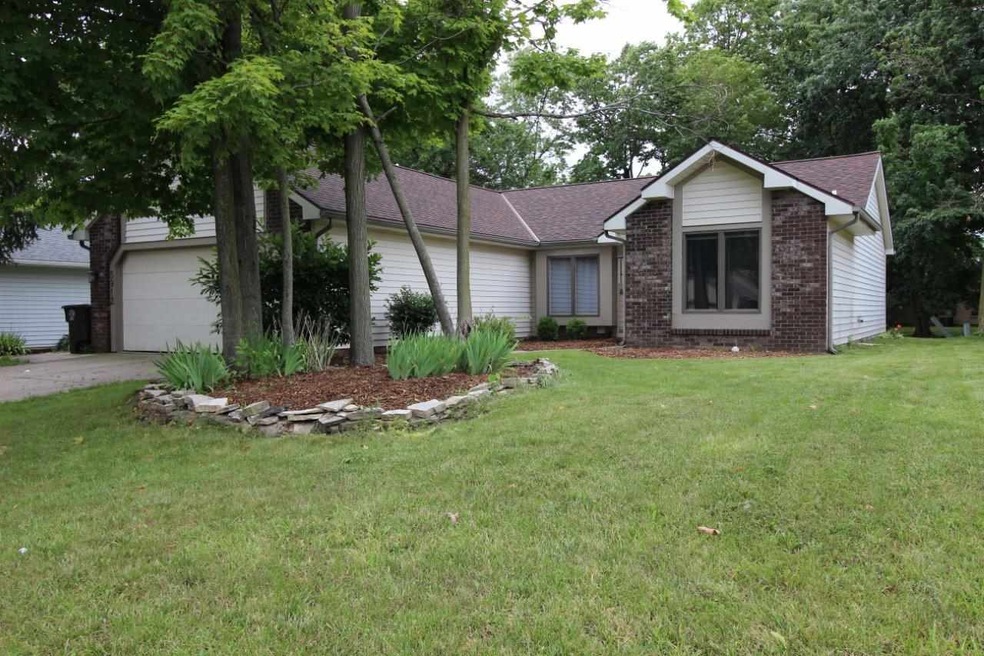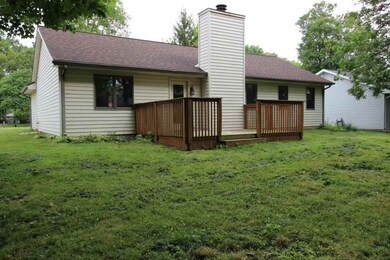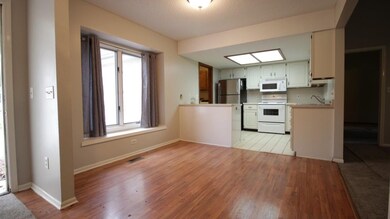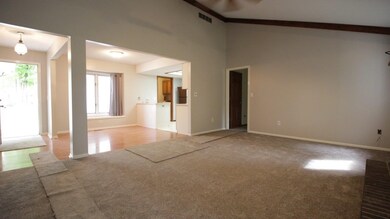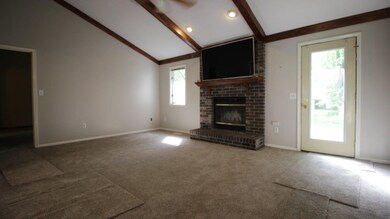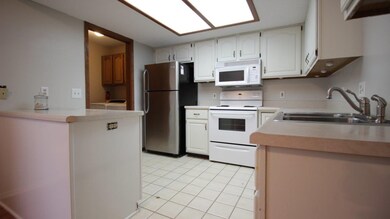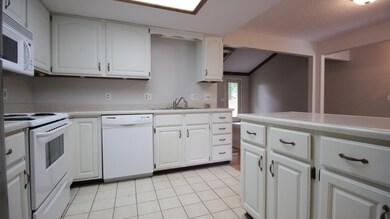
5912 Belle Isle Ln Fort Wayne, IN 46835
Concord Hills NeighborhoodHighlights
- Vaulted Ceiling
- 2 Car Attached Garage
- Tile Flooring
- Ranch Style House
- Entrance Foyer
- Forced Air Heating and Cooling System
About This Home
As of August 2023Move in ready ranch with some major updates completed, priced right, needs a few minimal repairs (really, just a few and they are minor). This is a 1355 Sq-Ft Ranch with 3 Bedrooms and 2 Full baths. Brand new, good quality, carpet and pad throughout. The roof is only 9 years old. Furnace is only 2 years old. The home has a split bedroom floor-plan with open concept kitchen, dining room and great room. Architectural separation provided between these rooms by clever use of column placement, flooring types and ceiling design elements. The great room has high ceilings and a brick fireplace. The master bedroom has high ceilings and two windows. The master bathroom has a double vanity and a walk-in closet. Both full bathrooms have a single piece fiberglass tub-surround. Backyard has a wood deck. This home is priced lower than it could be because the yard needs some TLC, the deck needs stained, the interior has a few minor imperfections with switch plate covers and paint, the AC is old but functional (Furnace was new in 2015), the garage door has an opener but no remotes, the master bathroom has a checkered tile floor that might not appeal to everyone. Take a look - if you can find a way to love its imperfections, you can make it all your own for a reasonable price.
Home Details
Home Type
- Single Family
Est. Annual Taxes
- $1,008
Year Built
- Built in 1988
Lot Details
- 9,148 Sq Ft Lot
- Lot Dimensions are 70 x 130
- Level Lot
Parking
- 2 Car Attached Garage
- Garage Door Opener
- Driveway
Home Design
- Ranch Style House
- Brick Exterior Construction
- Slab Foundation
- Poured Concrete
- Asphalt Roof
- Cedar
- Vinyl Construction Material
Interior Spaces
- Vaulted Ceiling
- Entrance Foyer
- Living Room with Fireplace
Kitchen
- Electric Oven or Range
- Laminate Countertops
Flooring
- Carpet
- Tile
Bedrooms and Bathrooms
- 3 Bedrooms
- 2 Full Bathrooms
Laundry
- Laundry on main level
- Electric Dryer Hookup
Location
- Suburban Location
Utilities
- Forced Air Heating and Cooling System
- Heating System Uses Gas
Listing and Financial Details
- Assessor Parcel Number 02-08-09-407-001.000-072
Ownership History
Purchase Details
Home Financials for this Owner
Home Financials are based on the most recent Mortgage that was taken out on this home.Purchase Details
Home Financials for this Owner
Home Financials are based on the most recent Mortgage that was taken out on this home.Purchase Details
Home Financials for this Owner
Home Financials are based on the most recent Mortgage that was taken out on this home.Purchase Details
Home Financials for this Owner
Home Financials are based on the most recent Mortgage that was taken out on this home.Purchase Details
Similar Homes in Fort Wayne, IN
Home Values in the Area
Average Home Value in this Area
Purchase History
| Date | Type | Sale Price | Title Company |
|---|---|---|---|
| Warranty Deed | -- | Metropolitan Title Of In | |
| Warranty Deed | $116,000 | Trademark Title | |
| Warranty Deed | -- | Metropolitan Title Of In | |
| Warranty Deed | -- | Metropolitan Title Of In | |
| Warranty Deed | -- | Meridian Title |
Mortgage History
| Date | Status | Loan Amount | Loan Type |
|---|---|---|---|
| Open | $165,750 | New Conventional | |
| Previous Owner | $110,200 | New Conventional | |
| Previous Owner | $110,461 | FHA | |
| Previous Owner | $106,236 | VA |
Property History
| Date | Event | Price | Change | Sq Ft Price |
|---|---|---|---|---|
| 08/15/2023 08/15/23 | Sold | $221,000 | +2.8% | $166 / Sq Ft |
| 07/16/2023 07/16/23 | Pending | -- | -- | -- |
| 07/15/2023 07/15/23 | For Sale | $214,900 | +85.3% | $161 / Sq Ft |
| 08/30/2017 08/30/17 | Sold | $116,000 | -5.3% | $87 / Sq Ft |
| 08/01/2017 08/01/17 | Pending | -- | -- | -- |
| 07/24/2017 07/24/17 | For Sale | $122,500 | +8.9% | $92 / Sq Ft |
| 02/09/2016 02/09/16 | Sold | $112,500 | -2.1% | $84 / Sq Ft |
| 01/07/2016 01/07/16 | Pending | -- | -- | -- |
| 01/01/2016 01/01/16 | For Sale | $114,900 | -- | $86 / Sq Ft |
Tax History Compared to Growth
Tax History
| Year | Tax Paid | Tax Assessment Tax Assessment Total Assessment is a certain percentage of the fair market value that is determined by local assessors to be the total taxable value of land and additions on the property. | Land | Improvement |
|---|---|---|---|---|
| 2024 | $2,197 | $205,700 | $31,200 | $174,500 |
| 2022 | $1,761 | $158,600 | $31,200 | $127,400 |
| 2021 | $1,693 | $153,200 | $20,100 | $133,100 |
| 2020 | $1,478 | $137,100 | $20,100 | $117,000 |
| 2019 | $1,362 | $127,200 | $20,100 | $107,100 |
| 2018 | $1,242 | $115,900 | $20,100 | $95,800 |
| 2017 | $1,065 | $103,800 | $20,100 | $83,700 |
| 2016 | $1,008 | $100,600 | $20,100 | $80,500 |
| 2014 | $882 | $94,900 | $20,100 | $74,800 |
| 2013 | $770 | $89,800 | $20,100 | $69,700 |
Agents Affiliated with this Home
-
Tyler Morningstar

Seller's Agent in 2023
Tyler Morningstar
CENTURY 21 Bradley Realty, Inc
(260) 433-5385
1 in this area
105 Total Sales
-
Kara Bennett

Buyer's Agent in 2023
Kara Bennett
CENTURY 21 Bradley Realty, Inc
(260) 438-6958
1 in this area
45 Total Sales
-
Dave McDaniel

Seller's Agent in 2017
Dave McDaniel
RE/MAX
(260) 602-6148
1 in this area
154 Total Sales
-
Linda James

Buyer's Agent in 2017
Linda James
Coldwell Banker Real Estate Group
(260) 402-2468
105 Total Sales
-
Mary Douglass

Seller's Agent in 2016
Mary Douglass
The Douglass Home Team, LLC
(260) 417-5874
1 in this area
195 Total Sales
Map
Source: Indiana Regional MLS
MLS Number: 201733993
APN: 02-08-09-407-001.000-072
- 8025 Sunny Ln
- 7702 Sunderland Dr
- 8033 Harrisburg Ln
- 7909 Marston Dr
- 8041 Harrisburg Ln
- 6229 Bellingham Ln
- 3849 Pebble Creek Place
- 5116 Rebecca St
- 5102 Ann Hackley Rd
- 6506 Woodthrush Dr
- 7211 Wrangler Trail
- 7348 Linda Dr
- 7506 Tanbark Ln
- 5032 Rothman Rd
- 5334 Ray Dr
- 7294 Pomodoro Pkwy
- 7028 Salge Dr
- 8121 Rothman Rd
- 5611 Mateo Dr
- 7214 Penrose Dr
