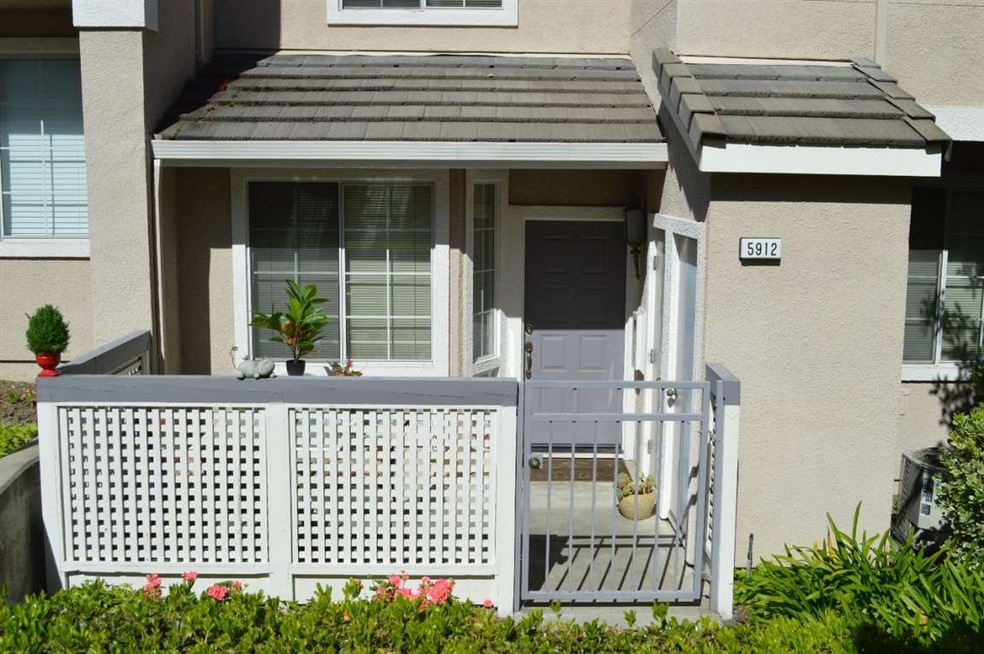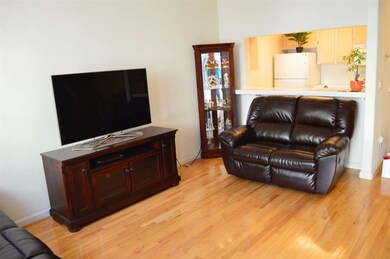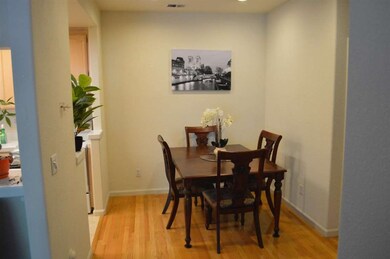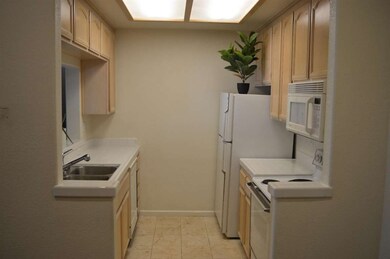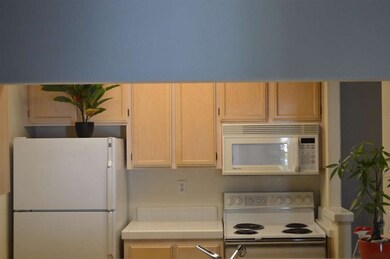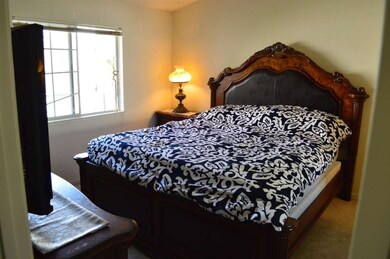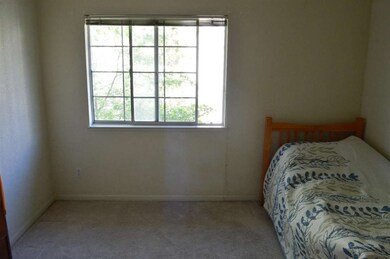
5912 Eastman Lake Dr San Jose, CA 95123
Almaden Lake NeighborhoodHighlights
- In Ground Pool
- Contemporary Architecture
- Balcony
- Skyline View
- Wood Flooring
- 1 Car Detached Garage
About This Home
As of July 2018Contemporary living in Park Almaden - This beautiful townhouse features 3 bedrooms with 3 full bathrooms in quiet and peaceful setting - One bedroom, one full bath downstairs - Inside laundry, high ceilings, skylight, hardwood floor and front porch. One detached car garage and one open space (permitted) - Cabana, exercise room, swimming pools and spa in beautiful setting . Excellent location: walk to Almaden Lake, walking trails, close to Oak Ridge Mall and Costco with easy access to fwys 85 & 87 and downtown - Exterior repairs and painting is in process by Park Almaden HOA -
Last Agent to Sell the Property
Raya Golpashin
Intero Real Estate Services License #01032935 Listed on: 05/08/2018

Townhouse Details
Home Type
- Townhome
Est. Annual Taxes
- $10,075
Year Built
- Built in 1994
Lot Details
- 579 Sq Ft Lot
- Fenced
- Sprinklers on Timer
Parking
- 1 Car Detached Garage
- 1 Carport Space
- Guest Parking
Home Design
- Contemporary Architecture
- Slab Foundation
- Tile Roof
Interior Spaces
- 1,224 Sq Ft Home
- 2-Story Property
- Skyline Views
Kitchen
- Electric Oven
- Dishwasher
- Tile Countertops
- Disposal
Flooring
- Wood
- Carpet
- Tile
- Vinyl
Bedrooms and Bathrooms
- 3 Bedrooms
- 3 Full Bathrooms
- Bathtub with Shower
- Walk-in Shower
Laundry
- Laundry in Utility Room
- Washer and Dryer
Pool
- In Ground Pool
- Spa
Additional Features
- Balcony
- Forced Air Heating and Cooling System
Listing and Financial Details
- Assessor Parcel Number 694-48-003
Community Details
Overview
- Property has a Home Owners Association
- Association fees include exterior painting, fencing, garbage, insurance - common area, landscaping / gardening, maintenance - exterior, pool spa or tennis, recreation facility, roof, water
- Park Almaden Association
Recreation
- Community Pool
Ownership History
Purchase Details
Home Financials for this Owner
Home Financials are based on the most recent Mortgage that was taken out on this home.Purchase Details
Home Financials for this Owner
Home Financials are based on the most recent Mortgage that was taken out on this home.Purchase Details
Purchase Details
Purchase Details
Purchase Details
Similar Homes in San Jose, CA
Home Values in the Area
Average Home Value in this Area
Purchase History
| Date | Type | Sale Price | Title Company |
|---|---|---|---|
| Grant Deed | $750,000 | First American Title Co | |
| Grant Deed | $550,000 | Fidelity National Title Co | |
| Interfamily Deed Transfer | -- | Old Republic Title Company | |
| Interfamily Deed Transfer | -- | Old Republic Title Company | |
| Interfamily Deed Transfer | -- | First American Title Guarant | |
| Grant Deed | $186,000 | First American Title Co |
Mortgage History
| Date | Status | Loan Amount | Loan Type |
|---|---|---|---|
| Open | $600,000 | Adjustable Rate Mortgage/ARM |
Property History
| Date | Event | Price | Change | Sq Ft Price |
|---|---|---|---|---|
| 07/10/2018 07/10/18 | Sold | $750,000 | -1.1% | $613 / Sq Ft |
| 06/02/2018 06/02/18 | Pending | -- | -- | -- |
| 05/16/2018 05/16/18 | Price Changed | $758,000 | -4.1% | $619 / Sq Ft |
| 05/08/2018 05/08/18 | For Sale | $790,000 | +43.6% | $645 / Sq Ft |
| 05/22/2013 05/22/13 | Sold | $550,000 | +22.2% | $449 / Sq Ft |
| 05/14/2013 05/14/13 | Pending | -- | -- | -- |
| 05/03/2013 05/03/13 | For Sale | $449,988 | -- | $368 / Sq Ft |
Tax History Compared to Growth
Tax History
| Year | Tax Paid | Tax Assessment Tax Assessment Total Assessment is a certain percentage of the fair market value that is determined by local assessors to be the total taxable value of land and additions on the property. | Land | Improvement |
|---|---|---|---|---|
| 2024 | $10,075 | $820,230 | $410,115 | $410,115 |
| 2023 | $9,046 | $730,000 | $365,000 | $365,000 |
| 2022 | $9,835 | $788,382 | $394,191 | $394,191 |
| 2021 | $9,295 | $741,000 | $370,500 | $370,500 |
| 2020 | $9,506 | $765,000 | $382,500 | $382,500 |
| 2019 | $9,331 | $750,000 | $375,000 | $375,000 |
| 2018 | $7,518 | $594,969 | $297,403 | $297,566 |
| 2017 | $7,463 | $583,304 | $291,572 | $291,732 |
| 2016 | $7,314 | $571,867 | $285,855 | $286,012 |
| 2015 | $7,265 | $563,278 | $281,562 | $281,716 |
| 2014 | $7,164 | $552,245 | $276,047 | $276,198 |
Agents Affiliated with this Home
-
R
Seller's Agent in 2018
Raya Golpashin
Intero Real Estate Services
-

Buyer's Agent in 2018
Susan Merani
Keller Williams Realty-Silicon Valley
(408) 345-3456
18 Total Sales
-
J
Seller's Agent in 2013
John Mosstaghimi
Bayview Residential Brokerage
Map
Source: MLSListings
MLS Number: ML81704456
APN: 694-48-003
- 5972 Lake Almanor Dr
- 5956 Lake Almanor Dr Unit 450
- 901 Lake Tahoe Ct
- 5973 Lake Almanor Dr
- 903 Lake Tahoe Ct
- 5965 Lake Almanor Dr
- 932 Lake Tahoe Ct
- 5891 El Zuparko Dr Unit 3
- 2106 La Terrace Cir
- 1907 La Terrace Cir
- 3400 La Terrace Cir Unit 26
- 2014 La Terrace Cir
- 2004 La Terrace Cir
- 903 Furlong Dr
- 1409 La Terrace Cir
- 1309 La Terrace Cir
- 1305 La Terrace Cir
- 1120 La Terrace Cir
- 896 Villa Teresa Way
- 827 Villa Teresa Way Unit 827
