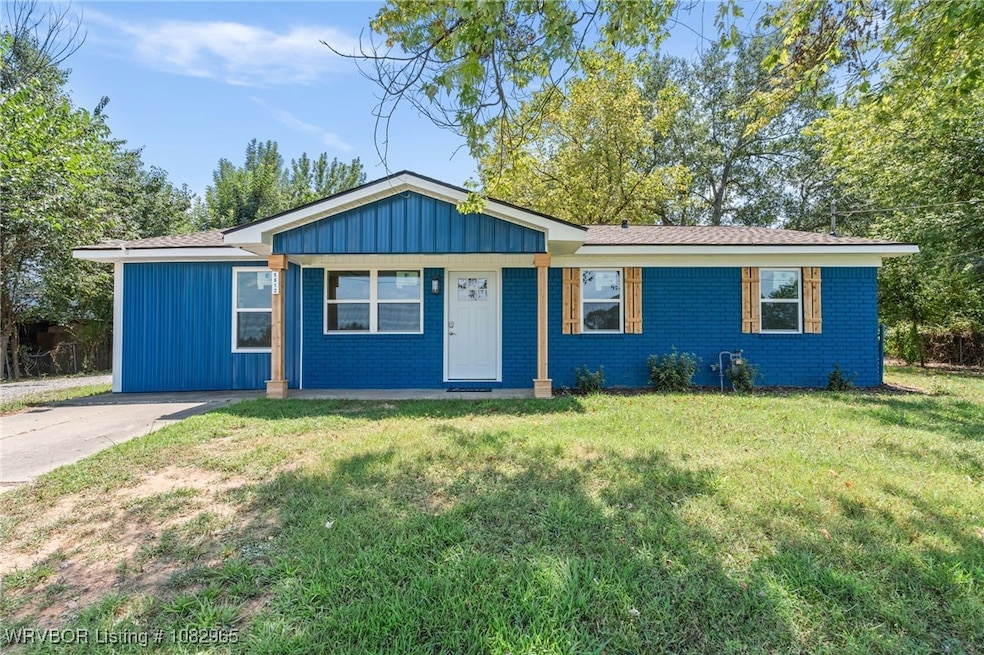
5912 Industrial Park Rd van Buren, AR 72956
Estimated payment $1,237/month
Total Views
437
4
Beds
1.5
Baths
1,334
Sq Ft
$161
Price per Sq Ft
Highlights
- Attic
- Multiple Living Areas
- Storage
- Bonus Room
- Brick or Stone Mason
- Central Heating and Cooling System
About This Home
3-4 bed, 2 bath home on nearly 1 acre (0.91) has been fully updated: new roof, HVAC, plumbing, septic system with transferable 3-year warranty, water heater, electrical panel, windows, LED lighting, fresh paint, & luxury vinyl throughout. Flexible layout includes a potential 4th bedroom or second living area. Rural Development (RD) eligible property, meaning $0 down for most buyers.
Home Details
Home Type
- Single Family
Est. Annual Taxes
- $733
Lot Details
- 0.91 Acre Lot
- Partially Fenced Property
Home Design
- Brick or Stone Mason
- Slab Foundation
- Shingle Roof
- Architectural Shingle Roof
- Metal Siding
Interior Spaces
- 1,334 Sq Ft Home
- 1-Story Property
- Multiple Living Areas
- Living Room
- Bonus Room
- Storage
- Washer and Gas Dryer Hookup
- Vinyl Flooring
- Fire and Smoke Detector
- Attic
Kitchen
- Oven
- Dishwasher
Bedrooms and Bathrooms
- 4 Bedrooms
Parking
- Parking Available
- Gravel Driveway
Schools
- Van Buren Elementary And Middle School
- Van Buren High School
Utilities
- Central Heating and Cooling System
- Heating System Uses Gas
- Electric Water Heater
- Septic Tank
- Septic System
Community Details
- 34 09 31 Subdivision
Map
Create a Home Valuation Report for This Property
The Home Valuation Report is an in-depth analysis detailing your home's value as well as a comparison with similar homes in the area
Home Values in the Area
Average Home Value in this Area
Tax History
| Year | Tax Paid | Tax Assessment Tax Assessment Total Assessment is a certain percentage of the fair market value that is determined by local assessors to be the total taxable value of land and additions on the property. | Land | Improvement |
|---|---|---|---|---|
| 2024 | $733 | $14,685 | $3,000 | $11,685 |
| 2023 | $733 | $14,685 | $3,000 | $11,685 |
| 2022 | $666 | $13,350 | $2,000 | $11,350 |
| 2021 | $666 | $13,350 | $2,000 | $11,350 |
| 2020 | $666 | $13,350 | $2,000 | $11,350 |
| 2019 | $666 | $13,350 | $2,000 | $11,350 |
| 2018 | $666 | $13,350 | $2,000 | $11,350 |
| 2017 | $666 | $13,350 | $2,000 | $11,350 |
| 2016 | $666 | $13,350 | $2,000 | $11,350 |
| 2015 | $626 | $13,350 | $2,000 | $11,350 |
| 2014 | $626 | $13,350 | $2,000 | $11,350 |
Source: Public Records
Property History
| Date | Event | Price | Change | Sq Ft Price |
|---|---|---|---|---|
| 08/06/2025 08/06/25 | For Sale | $214,900 | +160.5% | $161 / Sq Ft |
| 03/12/2025 03/12/25 | Price Changed | $82,500 | 0.0% | $62 / Sq Ft |
| 03/11/2025 03/11/25 | Sold | $82,500 | +8249900.0% | $62 / Sq Ft |
| 02/11/2025 02/11/25 | Pending | -- | -- | -- |
| 01/22/2025 01/22/25 | For Sale | $1 | -- | $0 / Sq Ft |
Source: Western River Valley Board of REALTORS®
Purchase History
| Date | Type | Sale Price | Title Company |
|---|---|---|---|
| Warranty Deed | $82,500 | Waco Title | |
| Quit Claim Deed | -- | None Listed On Document | |
| Warranty Deed | -- | None Listed On Document | |
| Interfamily Deed Transfer | -- | None Available | |
| Special Warranty Deed | $35,000 | -- | |
| Warranty Deed | $40,000 | -- | |
| Special Warranty Deed | $39,700 | -- | |
| Trustee Deed | -- | -- | |
| Corporate Deed | $35,000 | -- | |
| Warranty Deed | $30,000 | -- | |
| Warranty Deed | $16,000 | -- |
Source: Public Records
Similar Homes in van Buren, AR
Source: Western River Valley Board of REALTORS®
MLS Number: 1082965
APN: 001-04621-000
Nearby Homes
- 5436 Old Rouw Rd
- 631 Mays Branch Rd
- 450 Mays Branch Rd
- 5436 Kibler Rd
- 1716 Oak Grove Rd
- 1820 Oak Grove Rd
- 6440 Greig Ln
- 1536 Willow Breeze Bend
- 25 Shibley Rd
- 5109 Grand Meadow Rd
- 4316 Industrial Park Rd
- 4457 Radio Tower Rd
- 533 S Arkansas Ave
- 5208 Grand Juniper Rd
- TBD-5 Old Rouw Rd
- 1345 Charles Dr
- 113 S 45th St
- 430 Sunnyside Rd
- 4209 Pond St
- TBD Beverly Hills Dr
- 1243 Charles Dr
- 5601 Alma Hwy
- 2020 Baldwin St
- 1331 Bon Air St
- 605 Jefferson St Unit 7
- 713 N 7th St
- 502 Hemlock St
- 10810 Old Harbor Rd
- 2804 S 97th Cir
- 10323 Meandering Way
- 2100 N 57th Ln
- 5201 Spradling Ave
- 3020 N 50th St
- 51 Cedar Creek Ct
- 51 Cedar Creek Ct Unit Building 110-Unit 11
- 51 Cedar Creek Ct Unit Building 130-Unit 8
- 51 Cedar Creek Ct Unit Building 110-Unit 8
- 51 Cedar Creek Ct Unit Building 50-Unit 1
- 51 Cedar Creek Ct Unit 9
- 51 Cedar Creek Ct Unit Building 100-Unit 4






