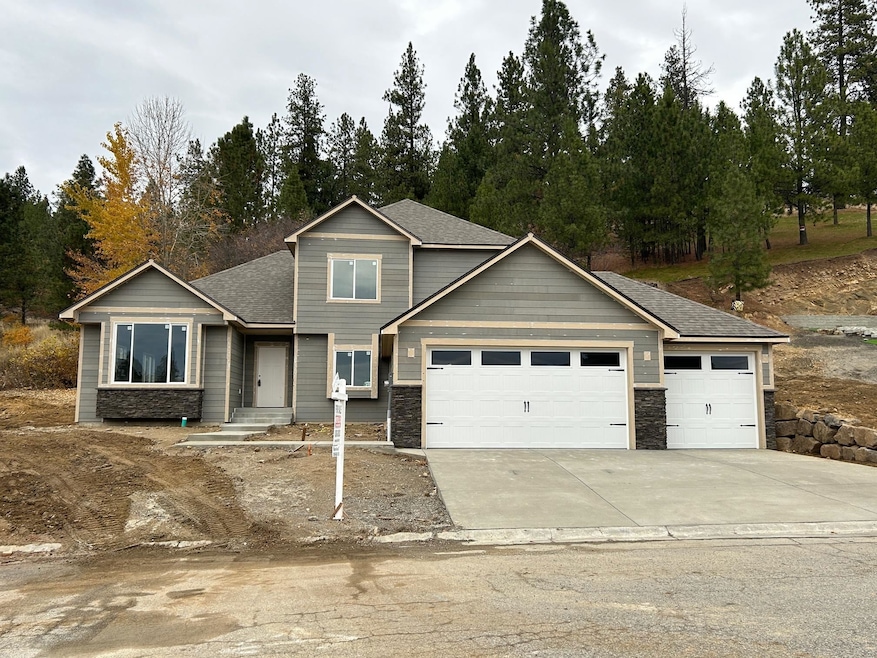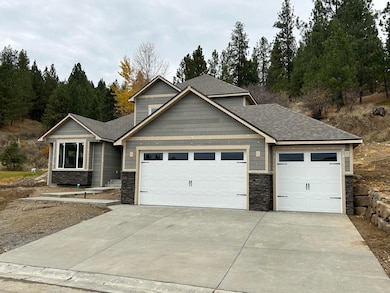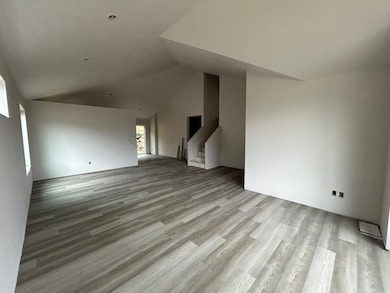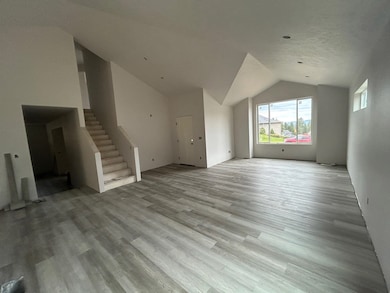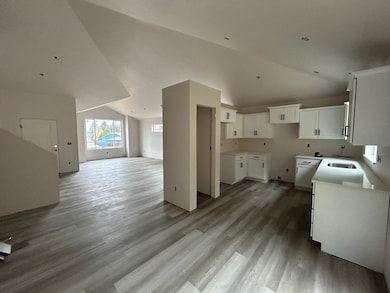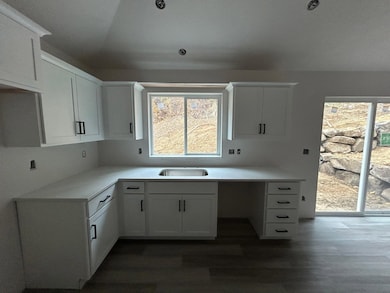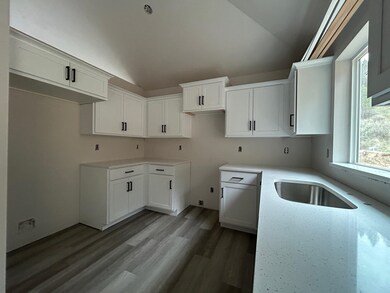5912 N Vista Grande Dr Otis Orchards, WA 99027
Estimated payment $3,225/month
Highlights
- New Construction
- Craftsman Architecture
- Solid Surface Countertops
- City View
- Cathedral Ceiling
- Fenced Yard
About This Home
THE BUCKINGHAM 3-LEVEL BY HOMESTEAD CONSTRUCTION W/INCREDIBLE VIEWS FROM THE TOP OF HIGHLAND ESTATES ON A .85 ACRE LOT. 4 BEDROOMS/3 BATHROOMS ATTACHED 3-CAR GARAGE. KITCHENFEATURING QUARTZ COUNTERS, STAINLESS APPLIANCES, PANTRY AND WHITE CABINETS. CATHEDRAL CEILINGS THROUGHOUT FAMILY ROOM DINING ROOM & THE KITCHEN. LARGE LAUNDRY ROOM, BEDROOM, & A FULL BATHROOM COMPLETE THE MAIN FLOOR. UPSTAIRS YOU WILL FIND 3 LARGE BEDROOMS & 2 FULL BATHROOMS. THE MASTER BEDROOM W/FULL WALK-IN CLOSET, PRIVATE BATHROOM W/DOUBLE SINKS, SOAKING TUB, & A SEPARATE TILED SHOWER. HOME IS POWERED BY 200 AMP PANEL, ELECTRIC HEAT PUMP, & HYBRID ELECTRIC WATER HEATER. FRONT YARD LANDSCAPING & SPRINKLER SYSTEM INCLUDED. PLUS LOTS OF PRIVACY W/NO NEIGHBORS BEHIND THE HOME.
Home Details
Home Type
- Single Family
Est. Annual Taxes
- $1,554
Year Built
- Built in 2025 | New Construction
Lot Details
- 0.85 Acre Lot
- Fenced Yard
- Oversized Lot
- Partial Sprinkler System
- Hillside Location
HOA Fees
- $12 Monthly HOA Fees
Parking
- 3 Car Attached Garage
- Garage Door Opener
- Off-Site Parking
Property Views
- City
- Mountain
Home Design
- Craftsman Architecture
- Brick or Stone Veneer
Interior Spaces
- 2,194 Sq Ft Home
- 3-Story Property
- Cathedral Ceiling
- Laundry Room
Kitchen
- Free-Standing Range
- Microwave
- Dishwasher
- Solid Surface Countertops
- Disposal
Bedrooms and Bathrooms
- 4 Bedrooms
- 3 Bathrooms
- Soaking Tub
Outdoor Features
- Patio
Utilities
- Forced Air Heating System
- Heat Pump System
Community Details
- Built by HOMESTEAD CONST
- Highland Estates Subdivision
Listing and Financial Details
- Assessor Parcel Number 56311.0537
Map
Home Values in the Area
Average Home Value in this Area
Tax History
| Year | Tax Paid | Tax Assessment Tax Assessment Total Assessment is a certain percentage of the fair market value that is determined by local assessors to be the total taxable value of land and additions on the property. | Land | Improvement |
|---|---|---|---|---|
| 2025 | $1,554 | $172,500 | $172,500 | -- |
| 2024 | $1,554 | $165,000 | $165,000 | -- |
| 2023 | -- | $52,500 | $52,500 | -- |
Property History
| Date | Event | Price | List to Sale | Price per Sq Ft |
|---|---|---|---|---|
| 11/18/2025 11/18/25 | For Sale | $584,900 | -- | $267 / Sq Ft |
Purchase History
| Date | Type | Sale Price | Title Company |
|---|---|---|---|
| Warranty Deed | $112,500 | Wfg National Title |
Source: Spokane Association of REALTORS®
MLS Number: 202526920
APN: 56311.0537
- 5808 N Hermosa Cir
- 5825 N Del Rey Dr
- 5821 N Del Rey Dr
- 5612 N Vista Grande Dr
- 5320 N Vista Grande Dr
- 5424 N Del Rey Dr
- 5114 N Del Rey Dr
- 19023 E Terrapin Ln
- 19023 E Terrapin Ln Unit 19027
- 19027 E Terrapin Ln
- 17500 E Wellesley Ave
- 6127 N Campbell Rd
- 19625 E Wellesley Ave Unit 47
- 19625 E Wellesley Ave Unit 97
- 19625 E Wellesley Ave Unit 41
- 20303 E Happy Trails Ln
- 20306 E Happy Trails Ln
- 16513 E Olympic Ave
- 5004 N Lillian Ct
- 4609 N Larch Rd
- 16807 E Mission Pkwy
- 17016 E Indiana Pkwy
- 18517 E Boone Ave
- 1651 N Harvest Pkwy
- 16621 E Indiana Ave
- 21550 E Indiana Ave
- 21580 E Bitterroot Ln
- 16609 E Desmet Ct
- 22495 E Clairmont Ln
- 4216 N McDonald Rd
- 16708 E Broadway Ave
- 16618 E Broadway Ave
- 18417 E Appleway Ave
- 13915 E Carlisle Ave
- 701 N Conklin Rd
- 16102 E Broadway Ave
- 13809 E Carlisle Ave
- 13525 E Carlisle Ave
- 116 N Barker Rd
- 21200 E Country Vista Dr
