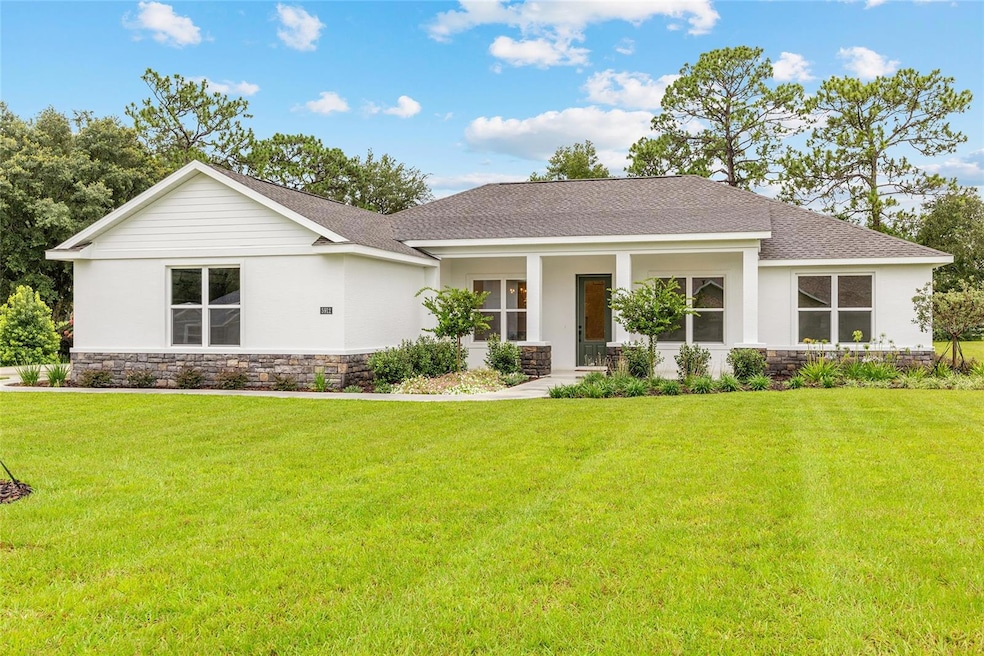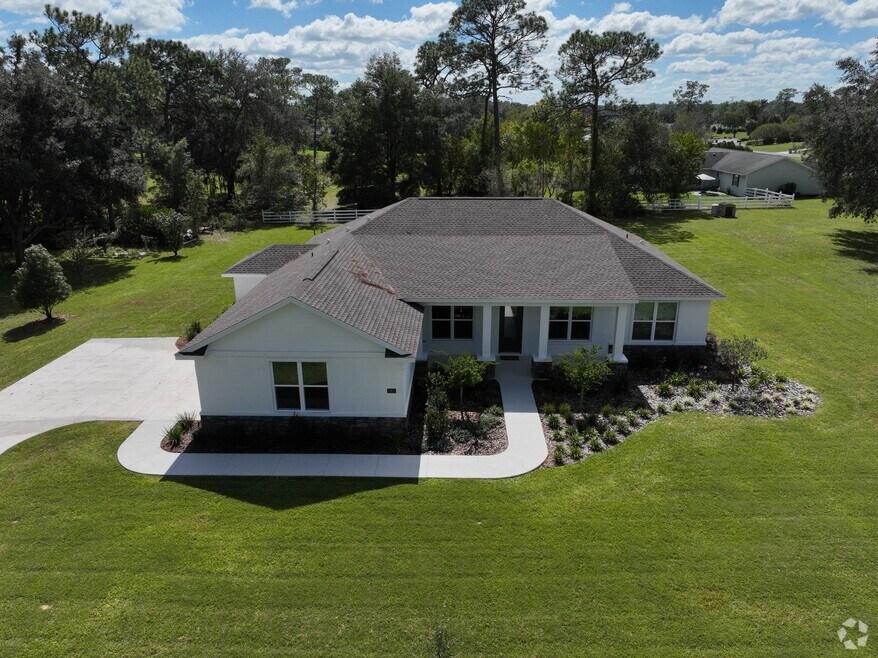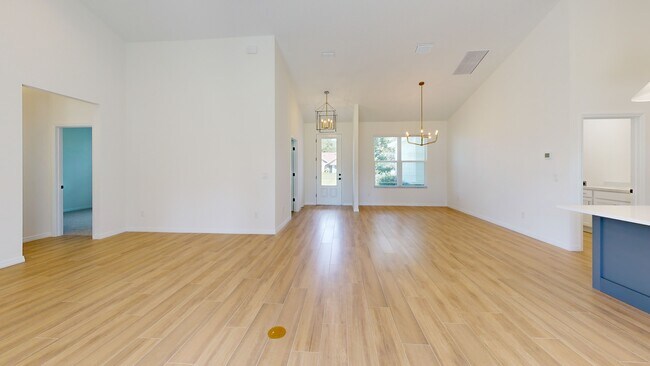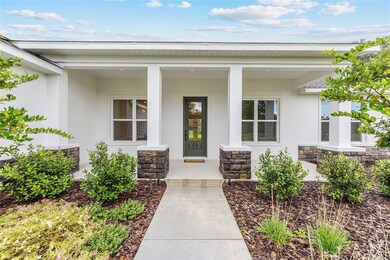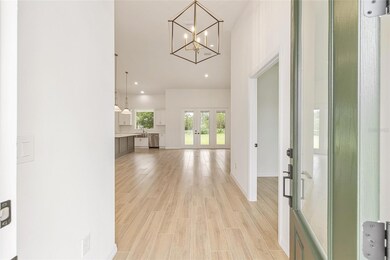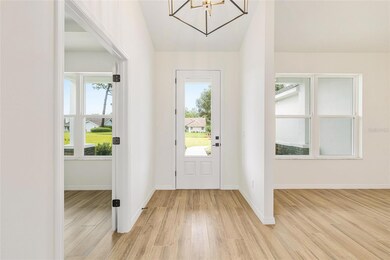
5912 NE 57th Loop Silver Springs, FL 34488
Estimated payment $2,724/month
Highlights
- New Construction
- Family Room Off Kitchen
- Laundry Room
- Cathedral Ceiling
- 2 Car Attached Garage
- Tile Flooring
About This Home
***Builder included a refrigerator to this home*** AND WINDOW BLINDS ARE ON THE WAY*** Move into a sought after gated community, a haven of privacy and serenity located in the peaceful Northeast side of Marion County. Nothing is better than a Brand-New Home, Floor Plan of home is included in photos! Included in this price is a new refrigerator! This home features ample space with 3 bedrooms, 2 full bathrooms and an additional room for a sizable study/office/family room. At the heart of the home, the kitchen features plenty of cabinets for storage, and an open concept island perfect for food prep and entertainment. Look out into your back yard with the window over your sink. Sip morning coffee or evening cocktails on the expansive 32-foot lanai. This outdoor space could become a future pool oasis! Back inside, the home features 9’4” plate height with cathedral ceilings in the Kitchen, dining area and great room, creating a sense of spaciousness and luxury. Practical features like a dedicated laundry room with a utility sink will make cleaning a breeze, large closets, and an oversized 2-car garage make this home as functional as it is beautiful.
Listing Agent
TRIPLE CROWN RLTY/OCALA Brokerage Phone: 352-671-2900 License #580256 Listed on: 12/02/2024
Home Details
Home Type
- Single Family
Est. Annual Taxes
- $421
Year Built
- Built in 2025 | New Construction
Lot Details
- 0.71 Acre Lot
- Lot Dimensions are 145x214
- North Facing Home
- Property is zoned R1
HOA Fees
- $42 Monthly HOA Fees
Parking
- 2 Car Attached Garage
Home Design
- Slab Foundation
- Shingle Roof
- Stone Siding
- Stucco
Interior Spaces
- 2,187 Sq Ft Home
- Cathedral Ceiling
- Family Room Off Kitchen
- Combination Dining and Living Room
- Laundry Room
Kitchen
- Range
- Microwave
- Dishwasher
Flooring
- Carpet
- Tile
Bedrooms and Bathrooms
- 3 Bedrooms
- 2 Full Bathrooms
Utilities
- Central Air
- Heat Pump System
- Well
- Septic Tank
Community Details
- Vine Management Association
- Built by Triple Crown Homes
- Silver Mdws Subdivision, Custom Floorplan
Listing and Financial Details
- Visit Down Payment Resource Website
- Legal Lot and Block 24 / C
- Assessor Parcel Number 1612-003-024
3D Interior and Exterior Tours
Floorplan
Map
Home Values in the Area
Average Home Value in this Area
Tax History
| Year | Tax Paid | Tax Assessment Tax Assessment Total Assessment is a certain percentage of the fair market value that is determined by local assessors to be the total taxable value of land and additions on the property. | Land | Improvement |
|---|---|---|---|---|
| 2025 | $766 | $22,869 | -- | -- |
| 2024 | $443 | $20,790 | -- | -- |
| 2023 | $443 | $18,900 | -- | -- |
| 2022 | $357 | $17,182 | $0 | $0 |
| 2021 | $283 | $17,750 | $17,750 | $0 |
| 2020 | $246 | $14,200 | $14,200 | $0 |
| 2019 | $245 | $14,200 | $14,200 | $0 |
| 2018 | $214 | $12,780 | $12,780 | $0 |
| 2017 | $194 | $11,360 | $11,360 | $0 |
| 2016 | $197 | $11,360 | $0 | $0 |
| 2015 | $200 | $11,360 | $0 | $0 |
| 2014 | $190 | $11,360 | $0 | $0 |
Property History
| Date | Event | Price | List to Sale | Price per Sq Ft |
|---|---|---|---|---|
| 01/02/2026 01/02/26 | Pending | -- | -- | -- |
| 11/20/2025 11/20/25 | Price Changed | $506,200 | -1.0% | $231 / Sq Ft |
| 08/19/2025 08/19/25 | For Sale | $511,250 | 0.0% | $234 / Sq Ft |
| 07/25/2025 07/25/25 | Pending | -- | -- | -- |
| 06/02/2025 06/02/25 | Price Changed | $511,250 | 0.0% | $234 / Sq Ft |
| 05/30/2025 05/30/25 | Price Changed | $511,500 | -3.6% | $234 / Sq Ft |
| 04/25/2025 04/25/25 | Price Changed | $530,650 | -0.1% | $243 / Sq Ft |
| 03/12/2025 03/12/25 | Price Changed | $531,000 | -5.9% | $243 / Sq Ft |
| 12/02/2024 12/02/24 | For Sale | $564,200 | -- | $258 / Sq Ft |
About the Listing Agent

My favorite part of the home building experience is seeing the smiles on customers’ faces when they are handed the keys to their brand-new Triple Crown Home! The expression on their faces when they open that front door for the very first time is remarkable and so rewarding.
Kathleen's Other Listings
Source: Stellar MLS
MLS Number: OM690299
APN: 1612-003-024
- 6282 NE 61st Avenue Rd
- 6221 NE 57th Place
- 5692 NE 62nd Court Rd
- 0000 NE 70th St
- 0 NE 70th St
- 7205 NE 61st Avenue Rd
- 4829 NE 60th Terrace
- 5819 NE 72nd St
- 7675 NE 58th Ave
- 4099 NE 58th Cir
- 3913 NE 58th Cir
- 3962 NE 58th Cir
- 3830 NE 59th Terrace
- 3798 NE 60th Ct
- 5431 NE 35th St
- 5431 NE 35th St Unit 98
- 5431 NE 35th St Unit 59
- 5431 NE 35th St Unit 139
- 5431 NE 35th St Unit 241
- 5431 NE 35th St Unit Lot 93
