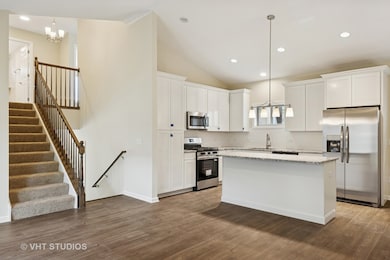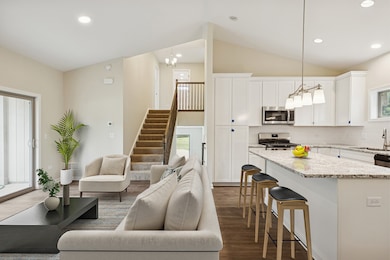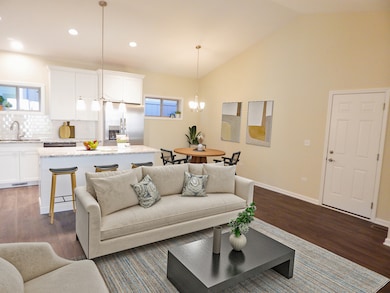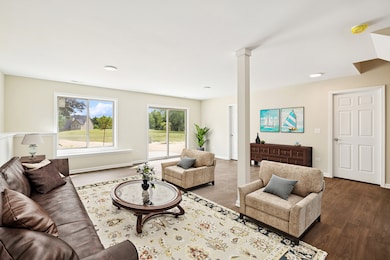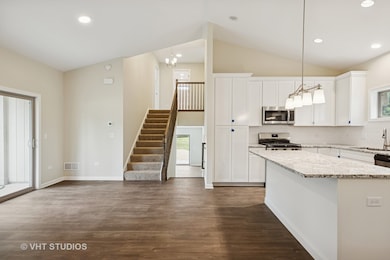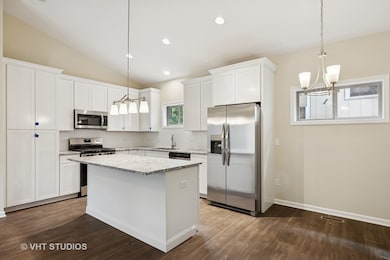5912 Prairie Ridge Rd Crystal Lake, IL 60014
Estimated payment $2,604/month
Highlights
- New Construction
- Property is near a park
- Traditional Architecture
- Prairie Grove Elementary School Rated 9+
- Vaulted Ceiling
- Backs to Open Ground
About This Home
Beautiful quality built new construction home, Move in Ready! 3 bedroom, 3 full baths, the 3rd bedroom is currently used as an office, finished walkout lower level and featuring a large 2 car garage, vaulted ceilings, beautiful primary with open morning sunrise exposure! stainless steel appliance package, solid surface countertops with island and dining area open to the great room on the first floor. Low monthly HOA includes snow removal, lawncare, water/sewer, scavanger & common ins.Ready to move right in now. Beautiful build out with many quality features!
Listing Agent
Berkshire Hathaway HomeServices Starck Real Estate Brokerage Email: clientcare@starckre.com License #475135425 Listed on: 11/02/2025

Home Details
Home Type
- Single Family
Est. Annual Taxes
- $462
Year Built
- Built in 2025 | New Construction
Lot Details
- 3,920 Sq Ft Lot
- Lot Dimensions are 40x100
- Backs to Open Ground
- Paved or Partially Paved Lot
HOA Fees
- $300 Monthly HOA Fees
Parking
- 2 Car Garage
- Driveway
- Off-Street Parking
- Parking Included in Price
Home Design
- Traditional Architecture
Interior Spaces
- 1,884 Sq Ft Home
- Multi-Level Property
- Vaulted Ceiling
- Family Room
- Living Room
- Dining Room
- Finished Basement Bathroom
- Granite Countertops
- Laundry Room
Bedrooms and Bathrooms
- 3 Bedrooms
- 3 Potential Bedrooms
- Walk-In Closet
- 3 Full Bathrooms
Location
- Property is near a park
Schools
- Prairie Grove Elementary School
- Prairie Grove Junior High School
- Prairie Ridge High School
Utilities
- Forced Air Heating and Cooling System
- Heating System Uses Natural Gas
- Shared Well
Community Details
Overview
- Association fees include water, parking, insurance, lawn care, scavenger, snow removal
- Manager Association, Phone Number (815) 757-7171
- Prairie Ridge Subdivision
- Property managed by Imperial
Amenities
- Common Area
Map
Home Values in the Area
Average Home Value in this Area
Property History
| Date | Event | Price | List to Sale | Price per Sq Ft |
|---|---|---|---|---|
| 11/02/2025 11/02/25 | For Sale | $429,900 | -- | $228 / Sq Ft |
Source: Midwest Real Estate Data (MRED)
MLS Number: 12509359
- Lot#34 White Ash Rd
- 4119 White Ash Rd
- 6102 Scott Ln
- 5419 Rita Ave
- 845 E Terra Cotta Ave
- 221 Mistwood Ln
- 4210 Jacqueline Ln
- 5412 Gerry Ln
- 5305 Rita Ave
- 690 Cassia Ct
- 646 Cassia Ct
- 642 Cassia Ct
- 656 Cassia Ct
- 6418 Carrie Ct
- 1101 Black Cherry Dr
- 1117 Black Cherry Dr
- 6123 S Kilkenny Dr
- 1027 Mayhaw Dr
- 1149 Brighton Cir
- 608 Cassia Ct
- 731 E Terra Cotta Ave
- 1101 Black Cherry Dr
- 668 Cassia Ct
- 678 Cassia Ct
- 929 Crookedstick Ct
- 111 E Crystal Lake Ave
- 5011 3 Oaks Rd
- 1137 Amber Dr
- 102 Minnie St Unit 2
- 311 Waters Edge Dr
- 42 Holly Dr
- 1036 Laceflower Dr
- 119 N Dole Ave
- 115 N Dole Ave
- 115 W Crystal Lake Ave Unit 117
- 1131 Central Park Dr
- 130-160 W Woodstock St
- 205 Marian Pkwy Unit 1C
- 439 W Margaret Terrace
- 5 S Virginia Rd Unit 6

