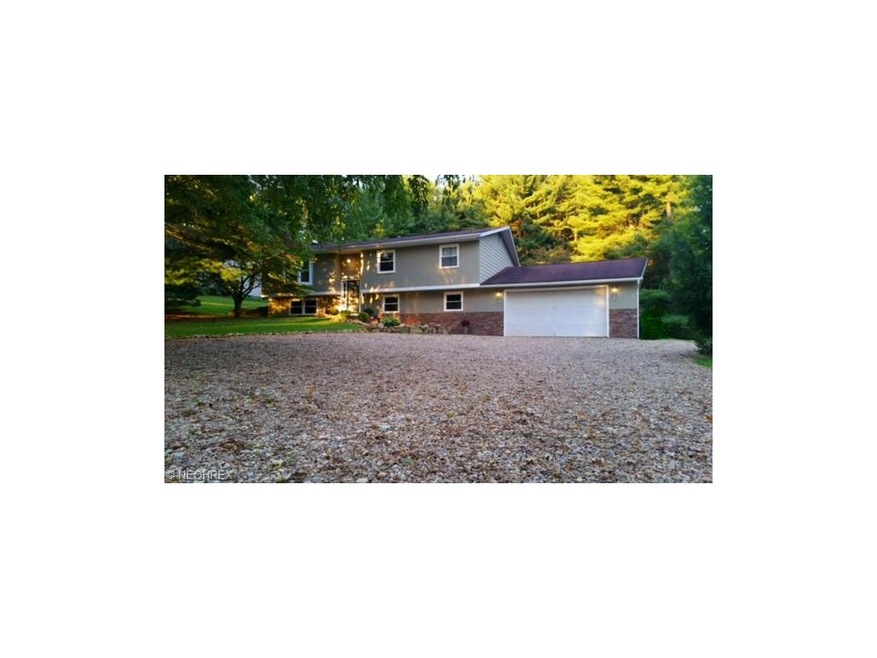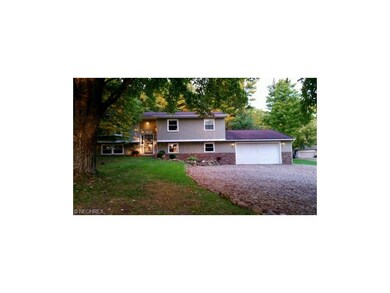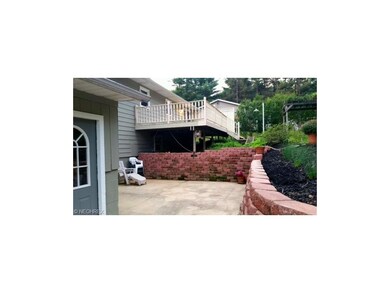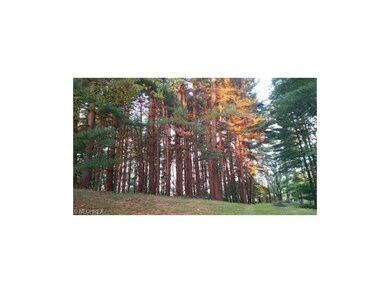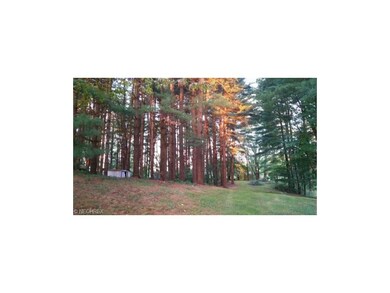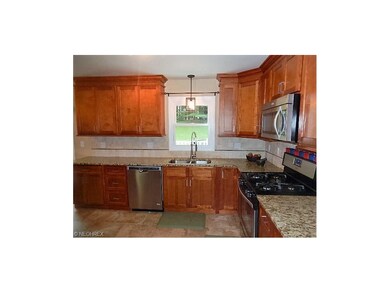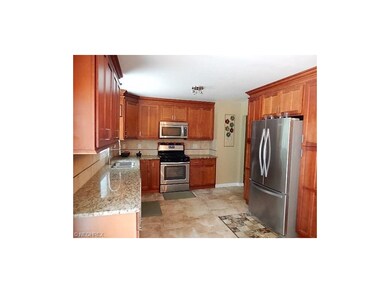
5912 S Main St Clinton, OH 44216
Highlights
- View of Trees or Woods
- 1.5 Acre Lot
- 4 Car Attached Garage
- Nolley Elementary School Rated A-
- 1 Fireplace
- Forced Air Heating and Cooling System
About This Home
As of March 2019New furnace, HVAC, AC, hot water tank, carpet, paint, tile and bathroom plus kitchen. The kitchen has 20x22 beautiful tile flooring with granite counter tops, new cabinets and stainless steel appliances. New landscaping along with culture stone on the front. Massive 4 car garage to store all of your toys on the 1.5 acre lot. Everything is done and ready for you to move in. New holding tank for the well freshly painted exterior and deck. Black beery bushes and beautiful pines on the property!
Last Agent to Sell the Property
Tracy Wanner
Deleted Agent License #2008001593 Listed on: 09/30/2016
Home Details
Home Type
- Single Family
Est. Annual Taxes
- $3,292
Year Built
- Built in 1973
Lot Details
- 1.5 Acre Lot
- Unpaved Streets
Parking
- 4 Car Attached Garage
Home Design
- Asphalt Roof
- Stone Siding
Interior Spaces
- 2,138 Sq Ft Home
- 1-Story Property
- 1 Fireplace
- Views of Woods
- Finished Basement
- Walk-Out Basement
Bedrooms and Bathrooms
- 4 Bedrooms
Utilities
- Forced Air Heating and Cooling System
- Heating System Uses Gas
- Well
- Septic Tank
Community Details
- Franklin Community
Listing and Financial Details
- Assessor Parcel Number 2300410
Ownership History
Purchase Details
Home Financials for this Owner
Home Financials are based on the most recent Mortgage that was taken out on this home.Purchase Details
Home Financials for this Owner
Home Financials are based on the most recent Mortgage that was taken out on this home.Purchase Details
Home Financials for this Owner
Home Financials are based on the most recent Mortgage that was taken out on this home.Purchase Details
Home Financials for this Owner
Home Financials are based on the most recent Mortgage that was taken out on this home.Purchase Details
Purchase Details
Purchase Details
Similar Homes in Clinton, OH
Home Values in the Area
Average Home Value in this Area
Purchase History
| Date | Type | Sale Price | Title Company |
|---|---|---|---|
| Survivorship Deed | $200,000 | Patriot Title Agency Inc | |
| Survivorship Deed | $185,000 | Patriot Title Agency Inc | |
| Warranty Deed | $147,000 | Attorney | |
| Quit Claim Deed | -- | None Available | |
| Limited Warranty Deed | -- | Ohio Title Corp | |
| Sheriffs Deed | $100,000 | None Available | |
| Interfamily Deed Transfer | -- | Attorney |
Mortgage History
| Date | Status | Loan Amount | Loan Type |
|---|---|---|---|
| Open | $220,000 | Credit Line Revolving | |
| Closed | $179,220 | New Conventional | |
| Closed | $179,220 | Closed End Mortgage | |
| Closed | $180,000 | New Conventional | |
| Closed | $132,300 | New Conventional | |
| Previous Owner | $142,100 | Unknown | |
| Previous Owner | $140,000 | Unknown | |
| Previous Owner | $37,120 | Stand Alone Second |
Property History
| Date | Event | Price | Change | Sq Ft Price |
|---|---|---|---|---|
| 03/04/2019 03/04/19 | Sold | $200,000 | -2.4% | $89 / Sq Ft |
| 01/22/2019 01/22/19 | Pending | -- | -- | -- |
| 01/17/2019 01/17/19 | For Sale | $204,900 | +10.8% | $92 / Sq Ft |
| 10/25/2016 10/25/16 | Sold | $185,000 | -2.6% | $87 / Sq Ft |
| 10/04/2016 10/04/16 | Pending | -- | -- | -- |
| 09/30/2016 09/30/16 | For Sale | $189,900 | +126.3% | $89 / Sq Ft |
| 02/06/2015 02/06/15 | Sold | $83,900 | -23.7% | $49 / Sq Ft |
| 01/25/2015 01/25/15 | Pending | -- | -- | -- |
| 10/22/2014 10/22/14 | For Sale | $109,900 | -- | $65 / Sq Ft |
Tax History Compared to Growth
Tax History
| Year | Tax Paid | Tax Assessment Tax Assessment Total Assessment is a certain percentage of the fair market value that is determined by local assessors to be the total taxable value of land and additions on the property. | Land | Improvement |
|---|---|---|---|---|
| 2025 | $3,858 | $77,266 | $14,189 | $63,077 |
| 2024 | $3,858 | $77,266 | $14,189 | $63,077 |
| 2023 | $3,858 | $77,266 | $14,189 | $63,077 |
| 2022 | $3,707 | $57,852 | $10,588 | $47,264 |
| 2021 | $3,721 | $57,852 | $10,588 | $47,264 |
| 2020 | $3,656 | $57,850 | $10,590 | $47,260 |
| 2019 | $3,754 | $53,190 | $20,210 | $32,980 |
| 2018 | $3,239 | $53,190 | $20,210 | $32,980 |
| 2017 | $3,306 | $53,190 | $20,210 | $32,980 |
| 2016 | $3,189 | $48,030 | $20,210 | $27,820 |
| 2015 | $3,306 | $48,030 | $20,210 | $27,820 |
| 2014 | $3,203 | $48,030 | $20,210 | $27,820 |
| 2013 | $3,293 | $49,720 | $20,210 | $29,510 |
Agents Affiliated with this Home
-

Seller's Agent in 2019
Sonja Halstead
Keller Williams Elevate
(330) 388-0566
8 in this area
691 Total Sales
-

Buyer's Agent in 2019
Heather Dawson
Howard Hanna
(330) 352-8705
11 in this area
137 Total Sales
-
T
Seller's Agent in 2016
Tracy Wanner
Deleted Agent
-

Seller Co-Listing Agent in 2016
Marianne Parcher
Howard Hanna
(330) 575-2105
3 in this area
356 Total Sales
-

Seller's Agent in 2015
Jeff Flickinger
Howard Hanna
(330) 631-9591
1 in this area
32 Total Sales
Map
Source: MLS Now
MLS Number: 3849146
APN: 23-00410
- 5702 Canterbury Rd
- 5817 Spikerman Dr
- 5926 Dailey Rd
- 409 Yager Rd
- 6791 Cedar Ridge Trail
- 6407 Southview Dr
- 342 Hunter Hills Dr
- 89 Mount Pleasant Rd
- 5898 Kellar Rd
- 5888 Keller Rd
- 0 W Comet Rd Unit 5079117
- 5074 S Main St
- 5064 S Main St
- 877 W Nimisila Rd
- 712 Leeman Dr
- 7060 Manchester Rd
- 6238 Manchester Rd
- 996 White Oaks Dr
- 5920 Renninger Rd
- 5040 Coleman Dr
