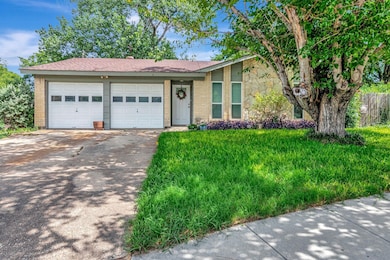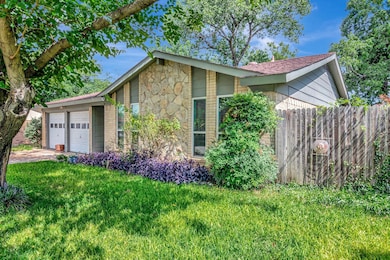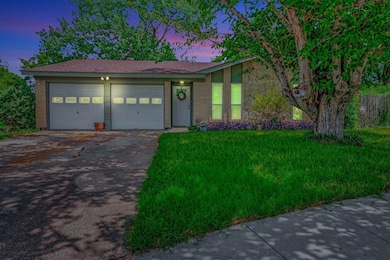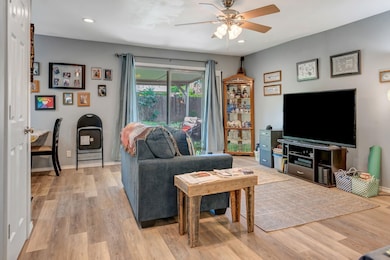5913 Cathy Ct Watauga, TX 76148
Highlights
- Open Floorplan
- Wooded Lot
- Cathedral Ceiling
- Grace E Hardeman Elementary School Rated A-
- Traditional Architecture
- Granite Countertops
About This Home
Beautiful home located on a cul-de-sac. 3 bedrooms, 2 bathrooms, 2 Car Garage. Washer and Dryer connections is located in the garage. Granite in kitchen. Privacy wood fence in back yard. Covered patio so you can enjoy your large backyard for those kiddos to play. Landscaping is a wonderful part of this property.
Listing Agent
The Michael Group Real Estate Brokerage Phone: 817-597-6379 License #0538228 Listed on: 08/22/2025

Home Details
Home Type
- Single Family
Est. Annual Taxes
- $5,901
Year Built
- Built in 1971
Lot Details
- 10,629 Sq Ft Lot
- Cul-De-Sac
- Wood Fence
- Landscaped
- Interior Lot
- Level Lot
- Wooded Lot
- Few Trees
- Private Yard
- Lawn
- Back Yard
Parking
- 2 Car Attached Garage
- Front Facing Garage
- Single Garage Door
- Garage Door Opener
- Driveway
Home Design
- Traditional Architecture
- Brick Exterior Construction
- Slab Foundation
- Composition Roof
- Wood Siding
Interior Spaces
- 1,126 Sq Ft Home
- 1-Story Property
- Open Floorplan
- Cathedral Ceiling
- Ceiling Fan
- Decorative Lighting
- Awning
- Window Treatments
- Fire and Smoke Detector
Kitchen
- Electric Oven
- Electric Cooktop
- Microwave
- Dishwasher
- Granite Countertops
- Disposal
Flooring
- Carpet
- Laminate
- Ceramic Tile
Bedrooms and Bathrooms
- 3 Bedrooms
- 2 Full Bathrooms
Laundry
- Laundry in Garage
- Washer and Electric Dryer Hookup
Outdoor Features
- Covered Patio or Porch
Schools
- Watauga Elementary School
- Richland High School
Utilities
- Central Heating and Cooling System
- Vented Exhaust Fan
- Overhead Utilities
- Electric Water Heater
- Private Sewer
- High Speed Internet
Listing and Financial Details
- Residential Lease
- Property Available on 12/19/25
- Tenant pays for all utilities, cable TV, electricity, exterior maintenance, grounds care, insurance, pest control, trash collection, water
- 12 Month Lease Term
- Legal Lot and Block 23 / 7
- Assessor Parcel Number 03303225
Community Details
Overview
- Watauga Heights Subdivision
Pet Policy
- Pet Deposit $400
- 2 Pets Allowed
- Dogs and Cats Allowed
- Breed Restrictions
Map
Source: North Texas Real Estate Information Systems (NTREIS)
MLS Number: 21040048
APN: 03303225
- 6604 Whitley Rd
- 6051 Shadydale Ct
- 6051 Oakdale Ct
- 6617 Whitley Rd
- 6009 Deborah Ln
- 6036 Lindy Ln
- 5505 Watauga Rd
- 6825 Cheatham Dr
- 6620 Bernadine Dr
- 6016 Hillcrest Dr
- 6024 Hillcrest Dr
- 6904 Echo Hill Dr
- 6601 Charmaine Dr
- 6925 Bennington Dr
- 6421 Perdido Dr
- 6613 Mona Lisa Ave
- 6408 Greenfield Ct
- 6425 Greenfield Ct
- 5817 Bunker Blvd
- 6500 Avalon Dr
- 6001 Lindy Ln
- 6049 Highcrest Dr
- 6904 Bennington Dr
- 6308 Stardust Dr N
- 6420 Perdido Dr
- 5753 Saramac Dr
- 6121 Stardust Dr S
- 6020 Whitley Rd
- 5716 Saramac Dr
- 5908 Emerson Dr
- 6012 Dusty Rd
- 5713 Bowling Dr
- 6217 Old Mill Cir
- 6628 Harrison Way
- 5528 Spring Ridge Dr
- 6437 Sunset Rd
- 6625 Dewsbury St
- 6056 Birchhill Rd
- 6028 Birchhill Rd
- 6717 Driffield Cir W






