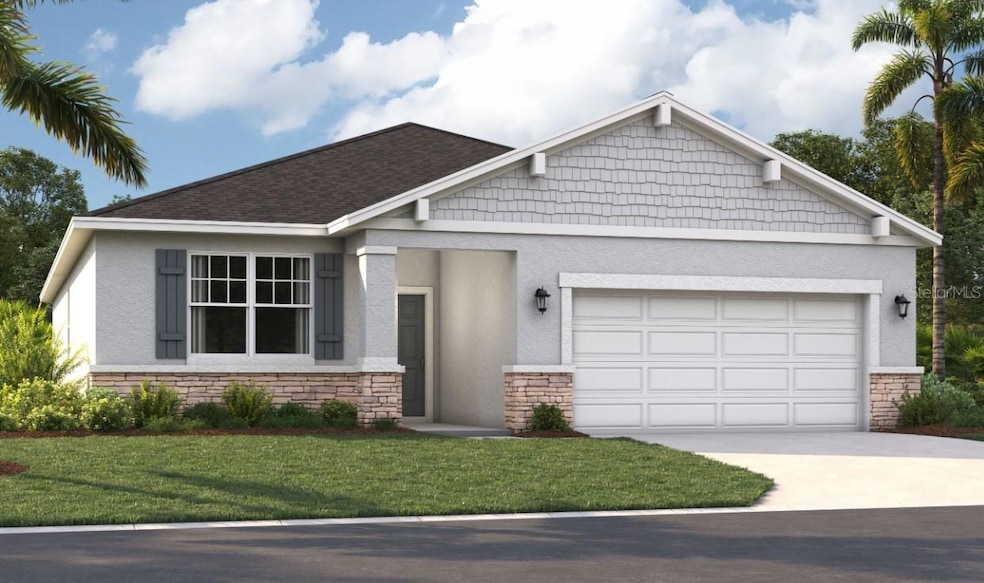5913 Cliffbow Loop Leesburg, FL 34748
Estimated payment $2,349/month
Highlights
- Under Construction
- Traditional Architecture
- Great Room
- Open Floorplan
- Walk-In Tub
- Community Pool
About This Home
One or more photo(s) has been virtually staged. Under Construction. Experience the convenience and accessibility of this incredible location. Located off the Florida Turnpike, enjoy easy access to downtown Leesburg, Orlando, and the Mount Dora area. Running errands or grocery shopping is a breeze, as downtown Leesburg's major shops and restaurants are just minutes away. If you seek an active lifestyle and love the outdoors, you'll find numerous parks, lakes, golf courses, and nature preserves nearby. Enjoy panoramic views from the Lake Apopka Loop Observation Tower or the Green Mountain Scenic Overlook, and visit the tranquil Flat Island Preserve—all just a short drive away! Discover a world of enjoyment and relaxation right outside your door. Relax at the neighborhood pool with cabana, play on the playground, or spend quality time with your furry friend at the dog parks.
The Seaton is the perfect single-family home for all buyers. Step out the front door or through the two-car garage into a bright and spacious living area with an open kitchen overlooking the family room, complete with access to a large covered deck for those who enjoy outdoor activities or entertaining guests alike. Across this ideal setup are four bedrooms, three bathrooms, a laundry room, and more! The secluded master suite has everything you need in privacy; dual sinks, a spacious walk-in closet, and extra storage make it feel like nothing else matters except comfort and relaxation. Get ready to settle down somewhere special—come see why this 2,001-square-foot new construction could be just what you're looking for!
Listing Agent
SM FLORIDA BROKERAGE LLC Brokerage Phone: 321-277-7042 License #3279775 Listed on: 07/10/2025
Home Details
Home Type
- Single Family
Est. Annual Taxes
- $4,437
Year Built
- Built in 2025 | Under Construction
Lot Details
- 5,750 Sq Ft Lot
- Lot Dimensions are 50x115
- Southeast Facing Home
- Irrigation Equipment
- Cleared Lot
- Landscaped with Trees
HOA Fees
- $97 Monthly HOA Fees
Parking
- 2 Car Attached Garage
- Driveway
Home Design
- Home is estimated to be completed on 8/25/25
- Traditional Architecture
- Slab Foundation
- Shingle Roof
- Cement Siding
- Block Exterior
- Stone Siding
- Stucco
Interior Spaces
- 2,001 Sq Ft Home
- 1-Story Property
- Open Floorplan
- Double Pane Windows
- ENERGY STAR Qualified Windows
- Sliding Doors
- Entrance Foyer
- Great Room
- Family Room Off Kitchen
- Combination Dining and Living Room
- Inside Utility
- Fire and Smoke Detector
Kitchen
- Eat-In Kitchen
- Range
- Microwave
- Dishwasher
- Disposal
Flooring
- Carpet
- Ceramic Tile
- Luxury Vinyl Tile
Bedrooms and Bathrooms
- 4 Bedrooms
- En-Suite Bathroom
- Walk-In Closet
- 3 Full Bathrooms
- Split Vanities
- Single Vanity
- Walk-In Tub
- Bathtub with Shower
- Shower Only
Laundry
- Laundry Room
- Washer and Electric Dryer Hookup
Outdoor Features
- Covered Patio or Porch
- Exterior Lighting
Schools
- Leesburg Elementary School
- Oak Park Middle School
- Leesburg High School
Utilities
- Central Heating and Cooling System
- Thermostat
- Underground Utilities
- Phone Available
- Cable TV Available
Listing and Financial Details
- Home warranty included in the sale of the property
- Visit Down Payment Resource Website
- Legal Lot and Block 53 / 01
- Assessor Parcel Number 35-20-24-0010-000-05300
Community Details
Overview
- Association fees include ground maintenance, pool
- Edison Association Management Association, Phone Number (407) 317-5252
- Visit Association Website
- Built by Stanley Martin Homes
- Groves At Whitemarsh Subdivision, Seaton C Floorplan
Recreation
- Community Playground
- Community Pool
- Dog Park
Map
Home Values in the Area
Average Home Value in this Area
Tax History
| Year | Tax Paid | Tax Assessment Tax Assessment Total Assessment is a certain percentage of the fair market value that is determined by local assessors to be the total taxable value of land and additions on the property. | Land | Improvement |
|---|---|---|---|---|
| 2025 | -- | $70,000 | $70,000 | -- |
| 2024 | -- | $15,000 | $15,000 | -- |
Property History
| Date | Event | Price | List to Sale | Price per Sq Ft | Prior Sale |
|---|---|---|---|---|---|
| 07/25/2025 07/25/25 | Sold | $350,990 | 0.0% | $175 / Sq Ft | View Prior Sale |
| 07/22/2025 07/22/25 | Off Market | $350,990 | -- | -- | |
| 06/25/2025 06/25/25 | For Sale | $350,990 | -- | $175 / Sq Ft |
Source: Stellar MLS
MLS Number: O6326017
APN: 35-20-24-0010-000-05300
- 5905 Cliffbow Loop
- 10112 Huntingnet Way
- 5908 Cliffbow Loop
- 10104 Huntingnet Way
- 5900 Cliffbow Loop
- 10117 Huntingnet Way
- 5864 Cliffbow Loop
- 10113 Huntingnet Way
- 10109 Huntingnet Way
- 5860 Cliffbow Loop
- 5856 Cliffbow Loop
- 10105 Huntingnet Way
- 5852 Cliffbow Loop
- 10101 Huntingnet Way
- 5413 Barnwell Ct
- 24345 Amberleaf Ct
- 24104 Robinwood St
- 24112 Robinwood St
- 4538 Nottoway Dr
- 4826 Sable Ridge Ct







