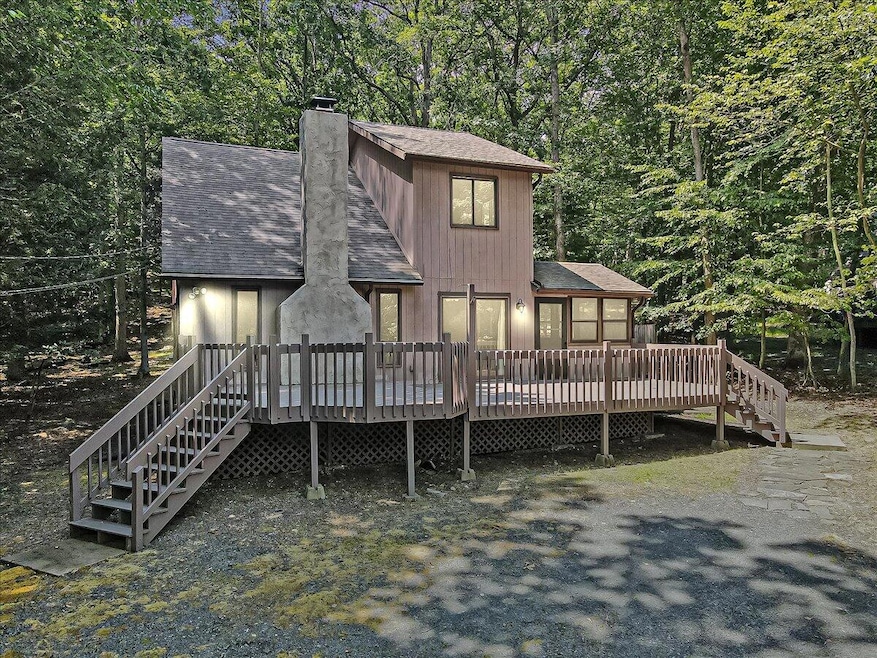
5913 Decker Rd Bushkill, PA 18324
Estimated payment $1,878/month
Highlights
- Ski Accessible
- Indoor Pool
- Open Floorplan
- Fitness Center
- Gated Community
- Chalet
About This Home
Chalet-Style Retreat in Amenity-Filled Community! Welcome to your mountain escape! This charming 3-bedroom, 2-bathroom chalet-style home is tucked away in a serene, amenity-rich community perfect for year-round living or a weekend getaway.
Step inside to find soaring vaulted ceilings, a cozy brick fireplace, and an abundance of natural light pouring in through oversized windows that frame peaceful wooded views. The open-concept main level offers seamless flow between the kitchen, dining, and living areas—perfect for entertaining or family time.
The primary bedroom is located on the main floor for convenience, while two additional bedrooms upstairs provide ample space for guests, a home office, or a growing family. Enjoy your morning coffee or evening wine on the expansive deck, surrounded by nature. The home also features a loft area, ideal for reading, relaxing, or as additional sleeping space. Located in a sought-after community offering a wealth of amenities including:
Lakes for fishing and kayaking
Indoor & outdoor swimming pools
Tennis & basketball courts
Clubhouse and fitness center
Playgrounds and 24/7 security
Whether you're seeking a full-time residence, a vacation home, or an investment property, this chalet offers it all. Don't miss this opportunity to own a piece of the Poconos! Schedule your private tour today!
Home Details
Home Type
- Single Family
Est. Annual Taxes
- $4,095
Year Built
- Built in 1986
Lot Details
- 0.28 Acre Lot
- Property fronts a private road
- Few Trees
HOA Fees
- $174 Monthly HOA Fees
Home Design
- Chalet
- Raised Foundation
- Block Foundation
- Shingle Roof
- Asphalt Roof
- T111 Siding
- Asphalt
- Stucco
Interior Spaces
- 1,160 Sq Ft Home
- 2-Story Property
- Open Floorplan
- Vaulted Ceiling
- Ceiling Fan
- Brick Fireplace
- Wood Frame Window
- Sliding Doors
- Family Room with Fireplace
- Living Room with Fireplace
- Dining Room
- Loft
- Laminate Flooring
Kitchen
- Electric Oven
- Electric Range
- Range Hood
- Microwave
- Dishwasher
Bedrooms and Bathrooms
- 3 Bedrooms
- Primary Bedroom on Main
- Jack-and-Jill Bathroom
- 2 Full Bathrooms
- Primary bathroom on main floor
Laundry
- Laundry on main level
- Dryer
- Washer
Basement
- Sump Pump
- Crawl Space
Parking
- 4 Parking Spaces
- Driveway
- 4 Open Parking Spaces
Outdoor Features
- Indoor Pool
- Deck
- Enclosed Patio or Porch
- Shed
Utilities
- Dehumidifier
- Baseboard Heating
- 200+ Amp Service
- Private Water Source
- Private Sewer
- Cable TV Available
Listing and Financial Details
- Assessor Parcel Number 038294
- $51 per year additional tax assessments
Community Details
Overview
- Association fees include snow removal, security, maintenance road
- Saw Creek Estates Subdivision
Amenities
- Restaurant
- Clubhouse
Recreation
- Tennis Courts
- Community Basketball Court
- Community Playground
- Fitness Center
- Community Pool
- Park
- Ski Accessible
- Snow Removal
Additional Features
- Security
- Gated Community
Map
Home Values in the Area
Average Home Value in this Area
Tax History
| Year | Tax Paid | Tax Assessment Tax Assessment Total Assessment is a certain percentage of the fair market value that is determined by local assessors to be the total taxable value of land and additions on the property. | Land | Improvement |
|---|---|---|---|---|
| 2025 | $4,109 | $25,440 | $7,000 | $18,440 |
| 2024 | $4,109 | $25,440 | $7,000 | $18,440 |
| 2023 | $4,047 | $25,440 | $7,000 | $18,440 |
| 2022 | $3,921 | $25,440 | $7,000 | $18,440 |
| 2021 | $3,886 | $25,440 | $7,000 | $18,440 |
| 2020 | $3,886 | $25,440 | $7,000 | $18,440 |
| 2019 | $3,835 | $25,440 | $7,000 | $18,440 |
| 2018 | $3,816 | $25,440 | $7,000 | $18,440 |
| 2017 | $3,743 | $25,440 | $7,000 | $18,440 |
| 2016 | $0 | $25,440 | $7,000 | $18,440 |
| 2015 | -- | $25,440 | $7,000 | $18,440 |
| 2014 | -- | $25,440 | $7,000 | $18,440 |
Property History
| Date | Event | Price | Change | Sq Ft Price |
|---|---|---|---|---|
| 07/28/2025 07/28/25 | Pending | -- | -- | -- |
| 07/08/2025 07/08/25 | For Sale | $250,000 | -- | $216 / Sq Ft |
Purchase History
| Date | Type | Sale Price | Title Company |
|---|---|---|---|
| Quit Claim Deed | $42,500 | None Available |
Mortgage History
| Date | Status | Loan Amount | Loan Type |
|---|---|---|---|
| Previous Owner | $128,000 | Adjustable Rate Mortgage/ARM |
Similar Homes in Bushkill, PA
Source: Pocono Mountains Association of REALTORS®
MLS Number: PM-133805
APN: 038294
- 5926 Decker Rd
- 123 Berkshire Ct
- 263 Canterbury Rd
- 2112 Yorkshire Ct
- 6271 Decker Rd
- 6298 Decker Rd
- 244 Canterbury Rd
- 6251 Decker Rd
- 2260 Apley Ct
- 113 Regent St
- 5864 Decker Rd
- 143 Oxford St
- Lot 784 Regent St
- 118 Sussex Ct
- 2211 Apley Ct
- 6197 Decker Rd
- 208 Regent St
- .96 Acres Sterling Cir
- 119 Sterling Cir
- 1125 Porter Dr






