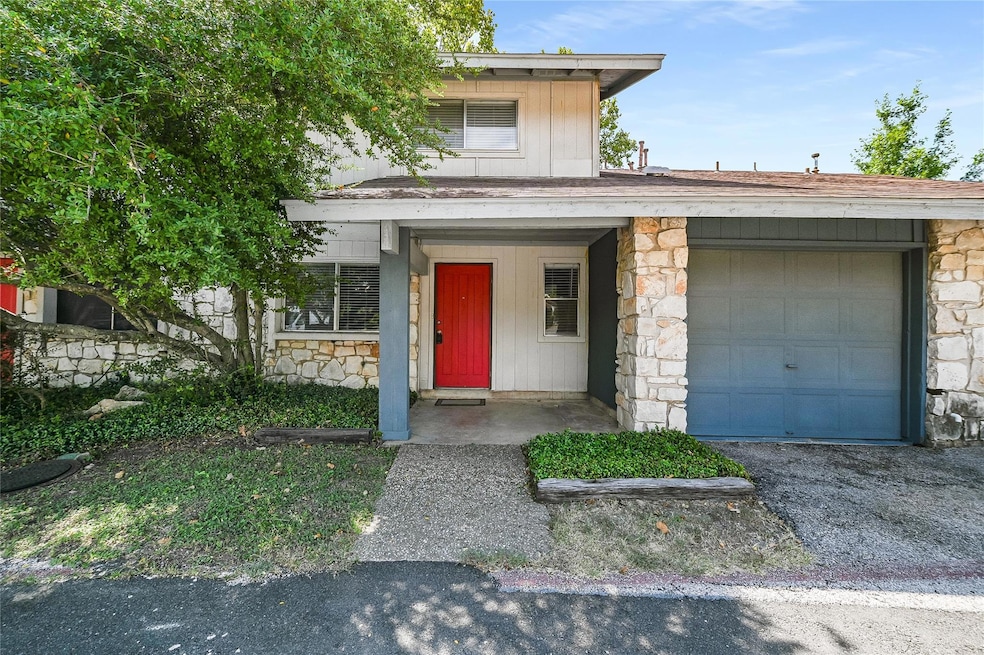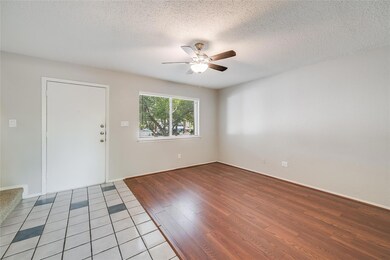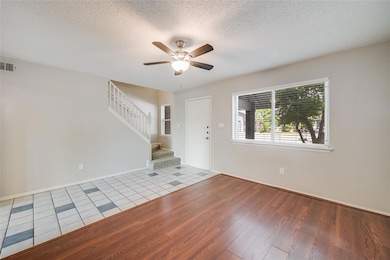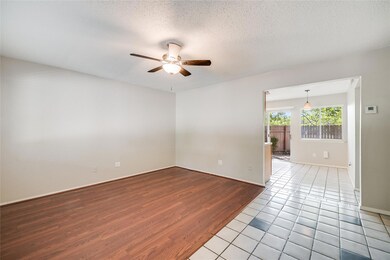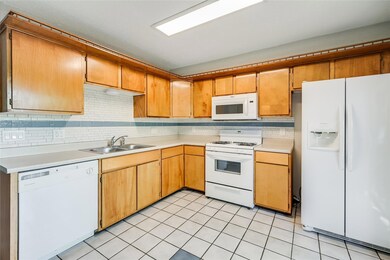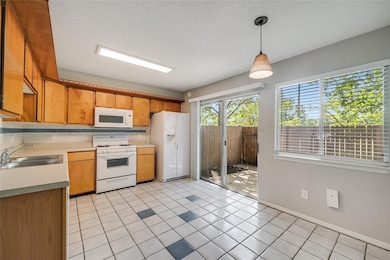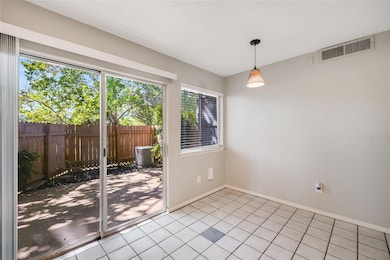5913 Little Creek Trail Austin, TX 78744
Franklin Park NeighborhoodHighlights
- Mature Trees
- Rear Porch
- Built-In Features
- Private Yard
- 1 Car Attached Garage
- Walk-In Closet
About This Home
Spacious 2 BD / 1.5 BA with Bonus Room Townhouse in a Great Location! Just a few blocks of an Elementary and Middle School, Public Library, Austin Metro and Fire and EMS Station. Less than 5-minute drive to Roy Keizer Golf Course, Close to Downtown Austin, Tesla, Austin Bergstrom International Airport, Restaurants, and Shopping and more. Home Features a Garden Tub, Kitchen Appliances, Good Sized Office/Bonus Room, Tile and Vinyl Plank Flooring Downstairs and Carpet Upstairs. Primary and the Second Bedrooms have Walk-in Closets, and Updated Fixtures. One Car Garage, plus a Designated Parking Spot near the Front Door, Garage has Plenty of Storage in Upper Cabinets, Washer/Dryer connections. Fenced Backyard with Patio and access to an Open Green Area. Pets Welcome!
Listing Agent
Ironrock Properties Brokerage Phone: (512) 807-7000 License #0719386 Listed on: 11/17/2025
Townhouse Details
Home Type
- Townhome
Est. Annual Taxes
- $4,315
Year Built
- Built in 1975
Lot Details
- 1,080 Sq Ft Lot
- Northwest Facing Home
- Fenced
- Mature Trees
- Private Yard
Parking
- 1 Car Attached Garage
- Assigned Parking
Home Design
- Brick Exterior Construction
- Slab Foundation
- Composition Roof
Interior Spaces
- 1,080 Sq Ft Home
- 2-Story Property
- Built-In Features
- Bookcases
- Ceiling Fan
- Blinds
Kitchen
- Gas Cooktop
- Microwave
- Dishwasher
- Disposal
Flooring
- Carpet
- Laminate
- Tile
Bedrooms and Bathrooms
- 2 Bedrooms
- Walk-In Closet
Schools
- Widen Elementary School
- Mendez Middle School
- Akins High School
Additional Features
- Rear Porch
- Central Heating and Cooling System
Listing and Financial Details
- Security Deposit $1,695
- Tenant pays for all utilities
- Negotiable Lease Term
- $70 Application Fee
- Assessor Parcel Number 03240105310000
Community Details
Overview
- Property has a Home Owners Association
- 96 Units
- Village At Pleasant Valley Subdivision
- Property managed by Ironrock Properties
Pet Policy
- Pet Deposit $500
- Dogs and Cats Allowed
- Large pets allowed
Map
Source: Unlock MLS (Austin Board of REALTORS®)
MLS Number: 1734703
APN: 296154
- 5920 Little Creek Trail
- 5922 Little Creek Trail
- 5004 S Pleasant Valley Rd
- 5704 Creekbranch Cove
- 5809 Needle Nook Ct
- 4608 E Village Ct
- 6405 S Pleasant Valley Rd
- 6203 Turtle Dove Dr
- 4512 W Village Ct
- 5401 Atascosa Dr
- 4709 Brassiewood Dr
- 4503 E Stassney Ln
- 4605 Brassiewood Dr
- 301 E Stassney Ln
- 4800 E Stassney Ln
- 5305 Woodland Oaks Ct
- 4407 Dovewood Dr
- 5400 Blackjack Cove
- 3433 E Stassney Ln
- 4402 Dove Springs Dr
- 5920 Little Creek Trail
- 5919 Hidden Valley Trail
- 6011 Nuckols Crossing Rd
- 5913 Red Bud Ridge Ln
- 5432 Juniper Junction Ln
- 5501 Bradford Pear Ln
- 5412 Atascosa Dr Unit b
- 5428 Falling Leaf Ln Unit 87
- 5425 Falling Leaf Ln
- 5314 Atascosa Dr
- 4504 W Village Ct
- 5400 Agua Caliente Cove Unit A
- 5401 Agua Caliente Cove Unit B
- 4412 Dovemeadow Dr
- 5614 Palo Blanco Ln
- 4807 Putters Cove Unit A
- 5202 Bogey Ct Unit A
- 5304 China Berry Rd
- 4713 Teri Rd Unit A
- 5106 Nuckols Crossing Rd Unit B
