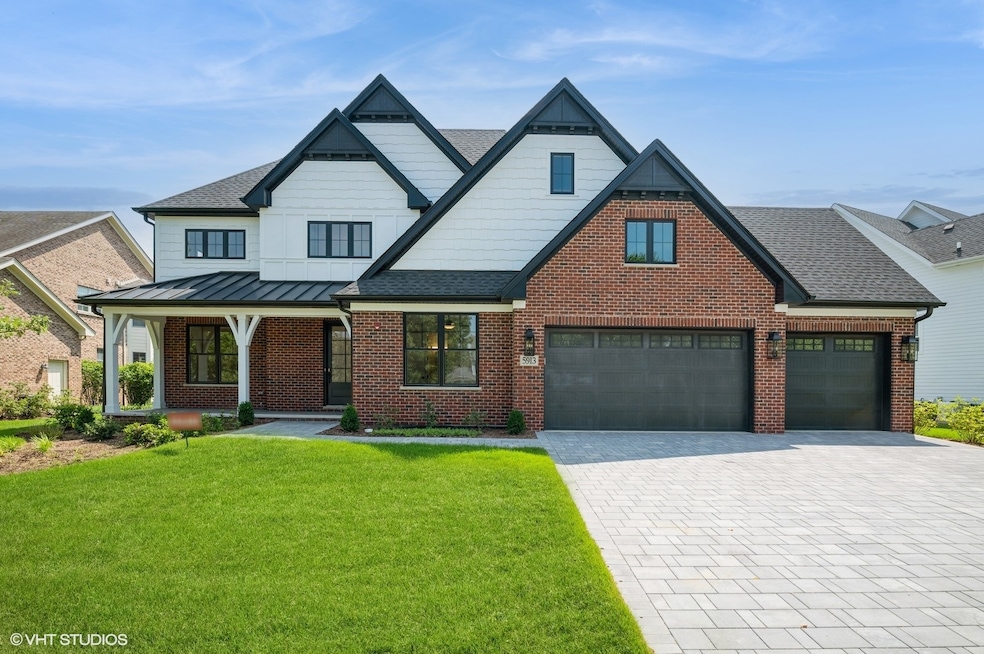
5913 Timber Trails (Lot 59) Blvd Western Springs, IL 60558
Ridgewood NeighborhoodEstimated payment $11,612/month
Highlights
- New Construction
- ENERGY STAR Certified Homes
- Wood Flooring
- Highlands Elementary School Rated A
- Recreation Room
- 3-minute walk to Timber Trails Park
About This Home
NEWLY COMPLETED HOME BY MCNAUGHTON! THE BOSTONIAN OFFERS CUSTOM CABINETRY, QUARTZ COUNTER TOPS, FIREPLACE, TRAY & CATHEDRAL CEILINGS, EXTENSIVE FLAT PANEL TRIM PACKAGE W/ CROWN & WAINSCOT, PAVER PATIOS & DRIVE ALL INCLUDED IN STARTING PRICE. SPECIFICATIONS CUSTOMIZABLE, IF DESIRED. LISTED PRICE IS STARTING PRICE + LOT PREMIUM + OPTIONAL LOWER LEVEL + OPTIONAL SUNROOM + OPTIONAL 3RD BED/BATH ON 2ND FLOOR + ADDITIONAL GUEST SUITE ON THE 1ST FLOOR. DESIGNER UPGRADES INCLUDE BARD DOOR, T&G CEILINGS, ADDITIONAL BUILT INS, UPGRADED WHITE OAK CABINETRY, SINK UPGRADES, HARDWOOD FLOOR IN PRIMARY BEDROOM, UPGRADED HARDWARE AND PLUMBING PACKAGE AND ENLARGED PATIO TO NAME A FEW. MODELS AVAILABLE FOR VIEWING IN WESTERN SPRINGS.
Home Details
Home Type
- Single Family
Year Built
- Built in 2025 | New Construction
HOA Fees
- $280 Monthly HOA Fees
Parking
- 3 Car Garage
Home Design
- Brick Exterior Construction
Interior Spaces
- 5,550 Sq Ft Home
- 2-Story Property
- Gas Log Fireplace
- Family Room with Fireplace
- Living Room
- Dining Room
- Recreation Room
- Loft
- Sun or Florida Room
- Home Gym
- Wood Flooring
- Laundry Room
Bedrooms and Bathrooms
- 5 Bedrooms
- 6 Potential Bedrooms
Basement
- Basement Fills Entire Space Under The House
- Finished Basement Bathroom
Schools
- Highlands Elementary School
- Highlands Middle School
- Lyons Twp High School
Utilities
- Central Air
- Heating System Uses Natural Gas
- 200+ Amp Service
- Lake Michigan Water
Additional Features
- ENERGY STAR Certified Homes
- Lot Dimensions are 116.06 x 115 x 70 x 124
Community Details
- Association fees include lawn care, snow removal
Map
Home Values in the Area
Average Home Value in this Area
Property History
| Date | Event | Price | Change | Sq Ft Price |
|---|---|---|---|---|
| 08/07/2025 08/07/25 | For Sale | $1,760,135 | -- | $317 / Sq Ft |
Similar Homes in Western Springs, IL
Source: Midwest Real Estate Data (MRED)
MLS Number: 12440856
- 5903 Timber Trails (Lot 54) Blvd
- 909 Red Oak Dr
- 6008 Burr Oak (Lot 129) Dr
- 1118 Pin Oak Dr
- 1110 Hickory Dr
- 1120 Pin Oak Dr
- The Bostonian Plan at Timber Trails of Western Springs
- The Astoria Plan at Timber Trails of Western Springs
- The Fenwick Plan at Timber Trails of Western Springs
- The Brunswick Plan at Timber Trails of Western Springs
- 6001 Wolf Rd
- 11300 Sequoya Ln
- 5684 Wolf Rd
- 11407 Hiawatha Ln
- 6266 Edgebrook Ln E
- 5625 Ridgewood Dr
- 5444 Grand Ave
- 164 Cascade Dr
- 5417 Lawn Ave
- 6411 Pontiac Dr Unit 3
- 11361 W Plainfield Rd
- 6804 Joliet Rd
- 960 64th St
- 900 Joliet Rd
- 9900 W 58th St
- 6101 Wildwood Ln
- 4701 Lawn Ave
- 301 W 59th St
- 11314 74th St
- 4614 Gilbert Ave
- 4489 Central Ave
- 5348 6th Ave Unit 1
- 5348 6th Ave Unit 2
- 5508 S Madison St
- 1325 Reid St
- 15W122 S Frontage Rd
- 814 S La Grange Rd Unit Rear 2
- 608 W 55th St
- 9709 Lorraine Dr Unit 10
- 1401 W Cossitt Ave Unit 1W






