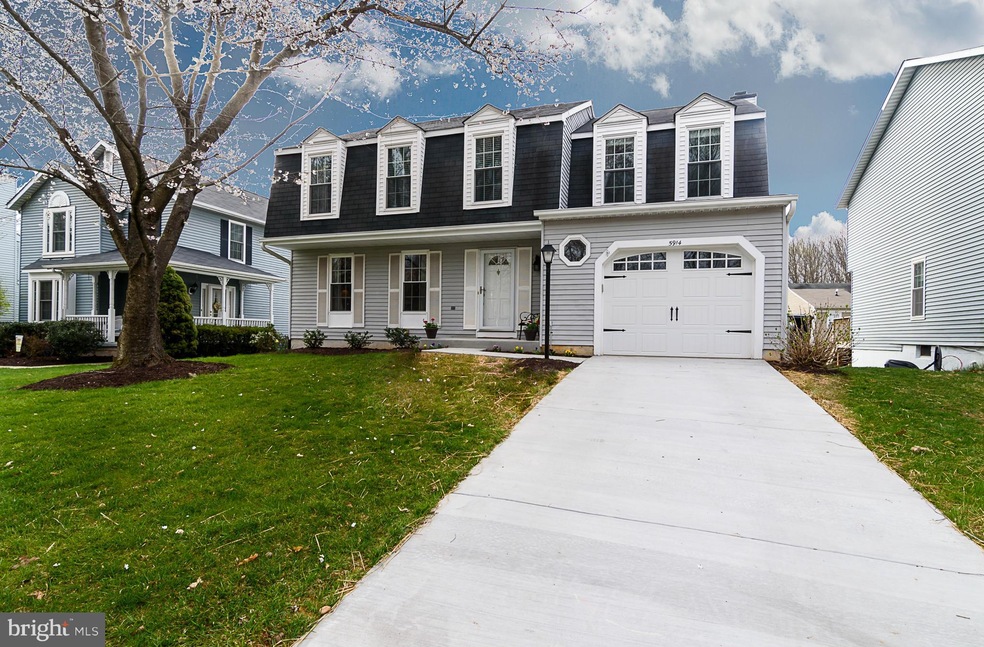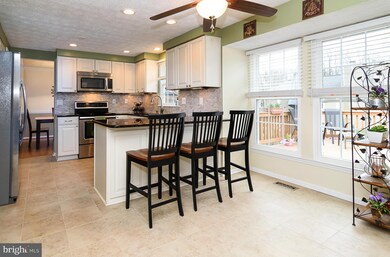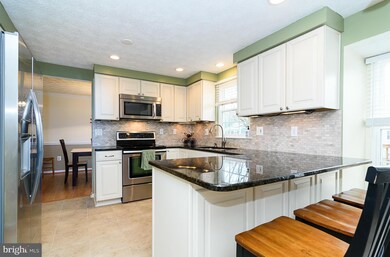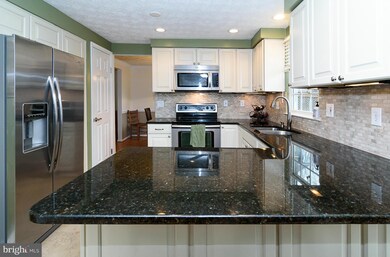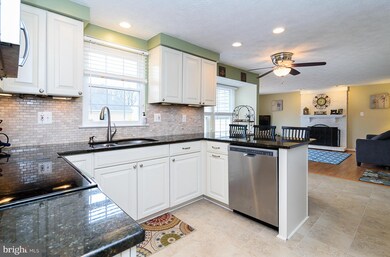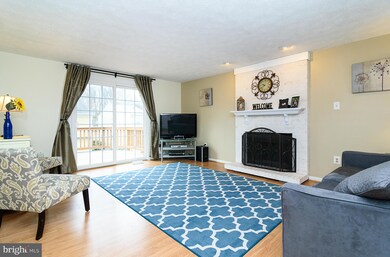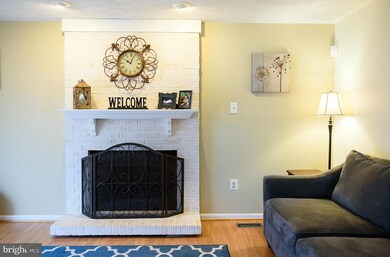
5914 Iron Frame Way Columbia, MD 21044
Hickory Ridge NeighborhoodHighlights
- Community Stables
- Fitness Center
- Colonial Architecture
- Clemens Crossing Elementary School Rated A-
- Open Floorplan
- Deck
About This Home
As of August 2024Must see renovated Columbia colonial! Endless improvements: new windows(2010); new water heater(2009); remodeled kitchen(2012) w/granite, tile backsplash, SS appliances; FR w/wood burning FP; easy care laminate floors on main lvl; master bdrm walk-in closet w/custom built-ins; 4 large bdrms; remodeled 2nd BA; finished walk-out LL w/rec rm & storage rm; relax on the new deck (2011) or paver patio!
Last Agent to Sell the Property
Red Cedar Real Estate, LLC License #521063 Listed on: 03/31/2016
Home Details
Home Type
- Single Family
Est. Annual Taxes
- $5,458
Year Built
- Built in 1987
Lot Details
- 6,654 Sq Ft Lot
- Back Yard Fenced
- Landscaped
- Property is in very good condition
- Property is zoned NT
HOA Fees
- $101 Monthly HOA Fees
Parking
- 1 Car Attached Garage
- Garage Door Opener
- Off-Street Parking
Home Design
- Colonial Architecture
- Asphalt Roof
- Vinyl Siding
Interior Spaces
- Property has 3 Levels
- Open Floorplan
- Chair Railings
- Crown Molding
- Ceiling Fan
- Recessed Lighting
- Fireplace Mantel
- Double Pane Windows
- Window Treatments
- Window Screens
- Sliding Doors
- Six Panel Doors
- Family Room
- Living Room
- Dining Room
- Game Room
- Storage Room
- Storm Doors
Kitchen
- Breakfast Area or Nook
- Eat-In Kitchen
- Electric Oven or Range
- Microwave
- Ice Maker
- Dishwasher
- Upgraded Countertops
- Disposal
Bedrooms and Bathrooms
- 4 Bedrooms
- En-Suite Primary Bedroom
- En-Suite Bathroom
- 2.5 Bathrooms
Laundry
- Front Loading Dryer
- Front Loading Washer
Partially Finished Basement
- Walk-Out Basement
- Basement Fills Entire Space Under The House
- Connecting Stairway
- Rear Basement Entry
- Sump Pump
Outdoor Features
- Deck
- Patio
Schools
- Swansfield Elementary School
- Harper's Choice Middle School
- Wilde Lake High School
Utilities
- Central Air
- Heat Pump System
- Electric Water Heater
- Fiber Optics Available
- Cable TV Available
Listing and Financial Details
- Tax Lot 21
- Assessor Parcel Number 1415082127
- $151 Front Foot Fee per year
Community Details
Overview
- Association fees include common area maintenance, management, reserve funds
- Village Of Hickory Ridge Community
- Village Of Hickory Ridge Subdivision
Amenities
- Common Area
- Community Center
- Recreation Room
Recreation
- Golf Course Membership Available
- Tennis Courts
- Soccer Field
- Indoor Tennis Courts
- Community Basketball Court
- Volleyball Courts
- Racquetball
- Community Playground
- Fitness Center
- Community Indoor Pool
- Pool Membership Available
- Putting Green
- Community Stables
- Jogging Path
Ownership History
Purchase Details
Home Financials for this Owner
Home Financials are based on the most recent Mortgage that was taken out on this home.Purchase Details
Home Financials for this Owner
Home Financials are based on the most recent Mortgage that was taken out on this home.Purchase Details
Home Financials for this Owner
Home Financials are based on the most recent Mortgage that was taken out on this home.Purchase Details
Home Financials for this Owner
Home Financials are based on the most recent Mortgage that was taken out on this home.Purchase Details
Purchase Details
Purchase Details
Purchase Details
Similar Homes in Columbia, MD
Home Values in the Area
Average Home Value in this Area
Purchase History
| Date | Type | Sale Price | Title Company |
|---|---|---|---|
| Deed | $655,000 | Title Resources Guaranty | |
| Deed | $460,000 | Amerikor Title & Escrow Llc | |
| Deed | $420,000 | Prosperity Title & Settlemen | |
| Deed | $446,900 | -- | |
| Deed | $380,000 | -- | |
| Deed | $380,000 | -- | |
| Deed | $380,000 | -- | |
| Deed | $185,000 | -- |
Mortgage History
| Date | Status | Loan Amount | Loan Type |
|---|---|---|---|
| Open | $240,000 | New Conventional | |
| Previous Owner | $364,000 | New Conventional | |
| Previous Owner | $365,700 | New Conventional | |
| Previous Owner | $368,000 | New Conventional | |
| Previous Owner | $429,000 | VA | |
| Previous Owner | $357,520 | New Conventional | |
| Previous Owner | $100,000 | Credit Line Revolving | |
| Closed | -- | No Value Available |
Property History
| Date | Event | Price | Change | Sq Ft Price |
|---|---|---|---|---|
| 08/22/2024 08/22/24 | Sold | $655,000 | +5.7% | $277 / Sq Ft |
| 07/28/2024 07/28/24 | Pending | -- | -- | -- |
| 07/24/2024 07/24/24 | For Sale | $619,900 | +34.8% | $262 / Sq Ft |
| 01/08/2020 01/08/20 | Sold | $460,000 | 0.0% | $194 / Sq Ft |
| 12/08/2019 12/08/19 | Pending | -- | -- | -- |
| 11/15/2019 11/15/19 | For Sale | $459,900 | +9.5% | $194 / Sq Ft |
| 05/27/2016 05/27/16 | Sold | $420,000 | 0.0% | $177 / Sq Ft |
| 04/10/2016 04/10/16 | Pending | -- | -- | -- |
| 03/31/2016 03/31/16 | For Sale | $419,900 | -- | $177 / Sq Ft |
Tax History Compared to Growth
Tax History
| Year | Tax Paid | Tax Assessment Tax Assessment Total Assessment is a certain percentage of the fair market value that is determined by local assessors to be the total taxable value of land and additions on the property. | Land | Improvement |
|---|---|---|---|---|
| 2024 | $7,601 | $506,500 | $242,400 | $264,100 |
| 2023 | $7,162 | $479,300 | $0 | $0 |
| 2022 | $6,792 | $452,100 | $0 | $0 |
| 2021 | $6,332 | $424,900 | $221,600 | $203,300 |
| 2020 | $6,189 | $404,967 | $0 | $0 |
| 2019 | $5,552 | $385,033 | $0 | $0 |
| 2018 | $5,297 | $365,100 | $143,000 | $222,100 |
| 2017 | $5,443 | $365,100 | $0 | $0 |
| 2016 | $1,212 | $364,700 | $0 | $0 |
| 2015 | $1,212 | $364,500 | $0 | $0 |
| 2014 | $1,183 | $353,367 | $0 | $0 |
Agents Affiliated with this Home
-

Seller's Agent in 2024
Richard Lee
Signature Home Realty LLC
(240) 475-4541
2 in this area
49 Total Sales
-

Buyer's Agent in 2024
Jeremy Walsh
Coldwell Banker (NRT-Southeast-MidAtlantic)
(443) 219-7660
12 in this area
492 Total Sales
-

Seller's Agent in 2020
Peter Boscas
Red Cedar Real Estate, LLC
(410) 952-5726
14 in this area
210 Total Sales
-

Seller's Agent in 2016
Brian Pakulla
Red Cedar Real Estate, LLC
(410) 340-8666
12 in this area
403 Total Sales
Map
Source: Bright MLS
MLS Number: 1003925647
APN: 15-082127
- 6006 Wild Ginger Ct
- 5920 Watch Chain Way
- 11411 Little Patuxent Pkwy Unit 4-103
- 11246 Snowflake Ct
- 11440 Little Patuxent Pkwy Unit 708
- 11540 Little Patuxent Pkwy Unit 101
- 6101 Stem Winder Ct
- 11708 Lone Tree Ct
- 11630 Sun Circle Way
- 11705 Lone Tree Ct
- 10779 Cordage Walk
- 10747 Cordage Walk
- 11768 Bright Passage
- 11701 Morningmist Ln
- 6365 Bright Plume
- 11832 Bright Passage
- 11807 Bare Sky Ln
- 6380 Bright Plume
- 10705 Mcgregor Dr
- 11904 New Country Ln
