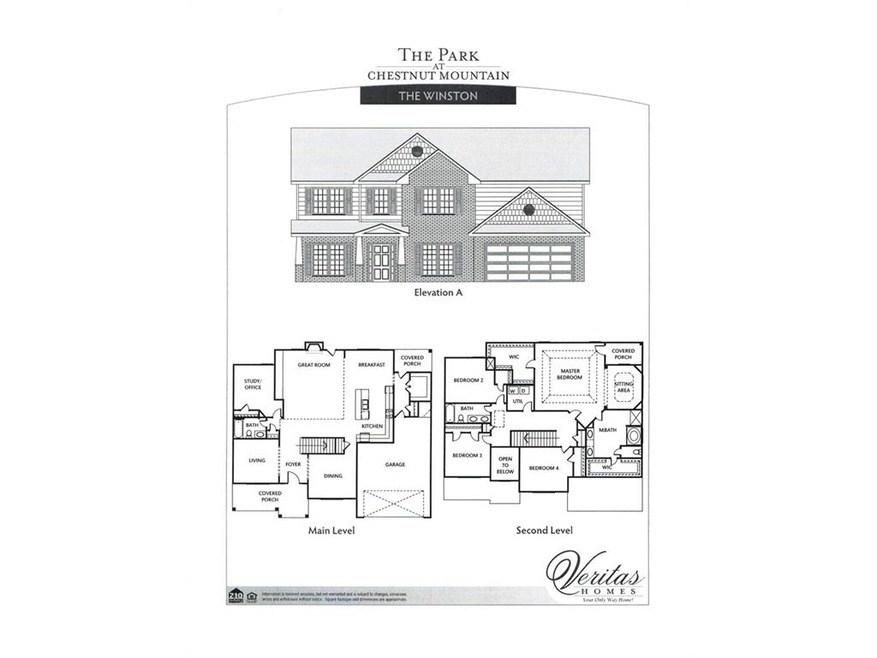
$365,000
- 3 Beds
- 2 Baths
- 1,397 Sq Ft
- 5410 Amherst Way
- Flowery Branch, GA
Fantastic opportunity for a beautifully renovated ranch home situated on a private, level homesite. This stepless, one-level gem blends comfort, style, and convenience with thoughtful upgrades throughout. Step inside to discover an airy open-concept living space featuring vaulted ceilings, a cozy fireplace, and wide-plank flooring that flows seamlessly through the main living areas. The fireside
Level Up Real Estate Team Berkshire Hathaway HomeServices Georgia Properties
