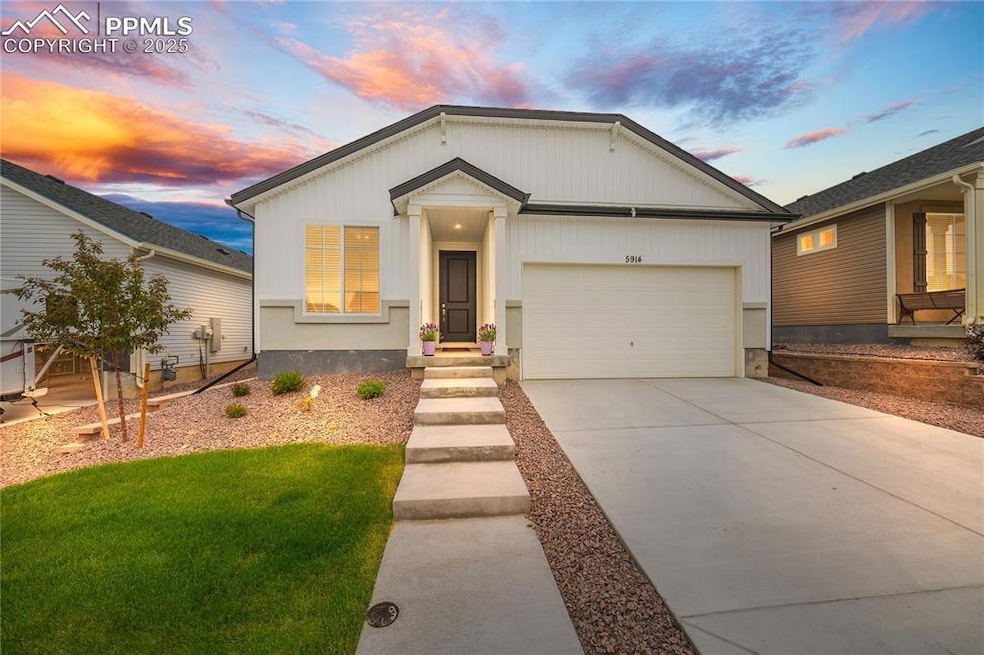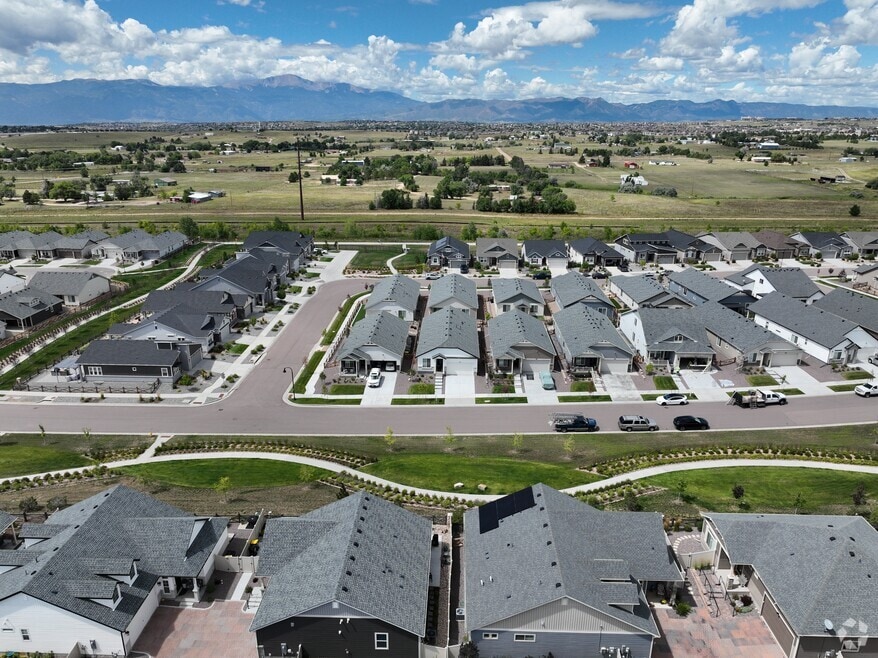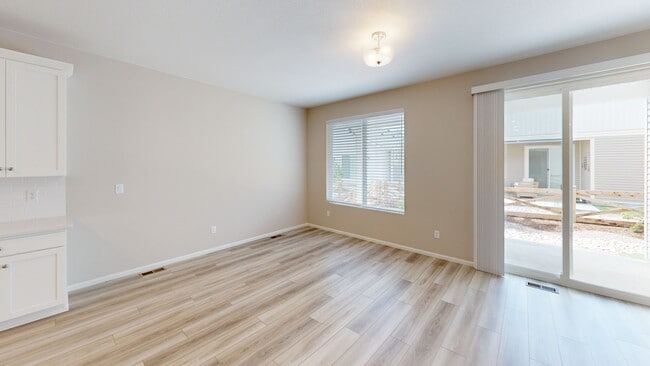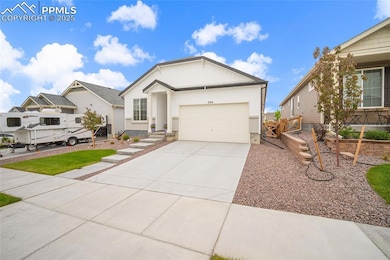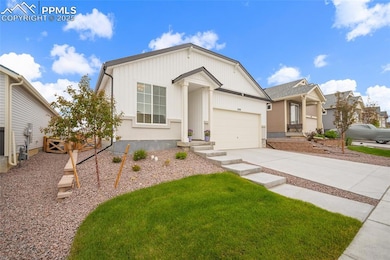
5914 Torrisdale View Colorado Springs, CO 80927
Banning Lewis Ranch NeighborhoodEstimated payment $3,446/month
Highlights
- Fitness Center
- Gated Community
- Property is near a park
- Active Adult
- Clubhouse
- Ranch Style House
About This Home
Welcome to The Retreat – Resort-Style Living in a Gated 55+ Community! Step into this stunning, light-filled home located in The Retreat, a vibrant and secure 55+ gated community offering exceptional amenities including a Barn-style Clubhouse, Pickleball Courts, seasonal Pool, year-round Hot Tub, walking trails, and a variety of clubs and social activities. From the moment you enter, you're greeted by a wall of windows that flood the open floor plan with natural light and showcase the home’s bright, modern aesthetic. Luxury vinyl flooring spans the entire main level, enhancing both beauty and durability. The chef’s kitchen is thoughtfully designed with entertaining in mind—featuring high-end appliances, double ovens, a gas cooktop, upgraded cabinetry, a walk-in pantry, and an oversized quartz island with a breakfast bar. The spacious living area centers around a cozy gas fireplace with a built-in fan for added comfort, and the separate dining area offers versatility as a formal space, office, or den. Step outside to an extended, custom-poured patio surrounded by meticulously manicured landscaping—perfect for relaxing or hosting guests. The primary suite is a serene retreat with a luxurious five-piece bath, including a deep soaking tub. Two additional bedrooms and a full bath are conveniently located on the main level complete this level. The full unfinished basement offers the opportunity to add instant equity with space for a future bedroom, bathroom, and family room, plus generous storage. Additional highlights include central A/C, humidifier, upgraded window coverings, radon system, and a 10-foot extended garage that easily accommodates a full-size truck and storage. At The Retreat, you'll enjoy more than just a home—you’ll find a sense of connection, community, and carefree living with activities and amenities that support a healthy, active lifestyle. Don’t miss this opportunity—schedule your private tour today!
Home Details
Home Type
- Single Family
Est. Annual Taxes
- $3,583
Year Built
- Built in 2024
Lot Details
- 4,948 Sq Ft Lot
- Back Yard Fenced
- Landscaped
- Level Lot
Parking
- 2 Car Attached Garage
- Oversized Parking
- Driveway
Home Design
- Ranch Style House
- Shingle Roof
- Wood Siding
- Stucco
Interior Spaces
- 3,619 Sq Ft Home
- Ceiling height of 9 feet or more
- Ceiling Fan
- Gas Fireplace
- Great Room
- Basement Fills Entire Space Under The House
Kitchen
- Walk-In Pantry
- Double Self-Cleaning Oven
- Plumbed For Gas In Kitchen
- Range Hood
- Microwave
- Dishwasher
- Disposal
Flooring
- Carpet
- Laminate
Bedrooms and Bathrooms
- 3 Bedrooms
- 3 Full Bathrooms
- Soaking Tub
Location
- Property is near a park
- Property near a hospital
- Property is near schools
- Property is near shops
Schools
- Skyview Middle School
- Vista Ridge High School
Additional Features
- Remote Devices
- Covered Patio or Porch
- Forced Air Heating and Cooling System
Community Details
Overview
- Active Adult
- Association fees include lawn, ground maintenance, management, snow removal, trash removal
- On-Site Maintenance
- Greenbelt
Amenities
- Community Garden
- Clubhouse
- Community Center
- Recreation Room
Recreation
- Fitness Center
- Community Pool
- Dog Park
- Hiking Trails
- Trails
Security
- Gated Community
3D Interior and Exterior Tours
Floorplans
Map
Home Values in the Area
Average Home Value in this Area
Tax History
| Year | Tax Paid | Tax Assessment Tax Assessment Total Assessment is a certain percentage of the fair market value that is determined by local assessors to be the total taxable value of land and additions on the property. | Land | Improvement |
|---|---|---|---|---|
| 2025 | $3,583 | $38,520 | -- | -- |
| 2024 | $2,836 | $38,940 | $38,940 | -- |
| 2023 | $2,836 | $26,780 | $26,780 | -- |
| 2022 | $2,443 | $19,600 | $19,600 | $0 |
| 2021 | $617 | $4,900 | $4,900 | $0 |
Property History
| Date | Event | Price | List to Sale | Price per Sq Ft |
|---|---|---|---|---|
| 10/01/2025 10/01/25 | Price Changed | $600,000 | -4.0% | $166 / Sq Ft |
| 08/25/2025 08/25/25 | Price Changed | $625,000 | 0.0% | $173 / Sq Ft |
| 08/22/2025 08/22/25 | Price Changed | $624,999 | 0.0% | $173 / Sq Ft |
| 07/29/2025 07/29/25 | Price Changed | $625,000 | 0.0% | $173 / Sq Ft |
| 07/25/2025 07/25/25 | Price Changed | $624,999 | 0.0% | $173 / Sq Ft |
| 06/06/2025 06/06/25 | For Sale | $625,000 | -- | $173 / Sq Ft |
Purchase History
| Date | Type | Sale Price | Title Company |
|---|---|---|---|
| Special Warranty Deed | $569,596 | None Listed On Document |
Mortgage History
| Date | Status | Loan Amount | Loan Type |
|---|---|---|---|
| Open | $569,596 | VA |
About the Listing Agent

I’m Tammy Whalen, award-winning Realtor® and proud founder of My Front Range Dream. With more than 21 years as a military spouse, I’ve experienced firsthand the challenges of relocating and building a new home. That perspective drives my passion for helping military families and Colorado Springs residents buy or sell with confidence and peace of mind.
I’m honored to be ranked among the Top 10% of all real estate agents in the Pikes Peak MLS, recognized in the Top 50 HomeSmart agents
Tamara's Other Listings
Source: Pikes Peak REALTOR® Services
MLS Number: 9435320
APN: 53153-07-007
- 5968 Haster Grove
- 5936 Callan Dr
- 6022 Torrisdale View
- 6040 Torrisdale View
- 9023 Manse Grove
- 8945 Strath Point
- 5776 Torrisdale View
- 5789 Mireland View
- 5801 Mireland View
- 5812 Callan Dr
- 5968 Callan Dr
- 5770 Torrisdale View
- 5764 Torrisdale View
- 5758 Torrisdale View
- 5916 Longford Way
- 5746 Torrisdale View
- 5759 Mireland View
- 5758 Callan Dr
- 5935 Longford Way
- 5856 Thurless Ln
- 6149 Ashmore Ln
- 5692 Tramore Ct
- 9246 Henson Place
- 6075 Notch Top Way
- 9278 Turlough Heights
- 9386 Portmar Dr
- 6027 Notch Top Way
- 6553 Shadow Star Dr
- 6697 Cottonwood Tree Dr
- 6201 Anders Ridge Ln
- 7366 Weatherwood Dr
- 8777 Mossy Bank Ln
- 5752 Gallantry Ln
- 5328 Freeboot Point
- 7785 Blue Vail Way
- 5011 Amazonite Dr
- 7122 Golden Acacia Ln
- 8073 Chardonnay Grove
- 5812 Brennan Ave
- 5476 Stetson Meadows Dr
