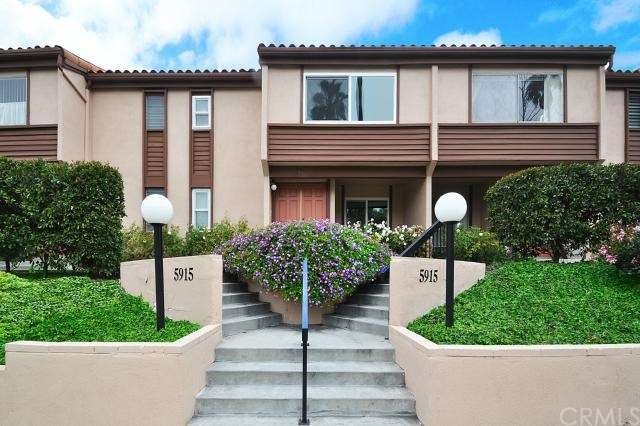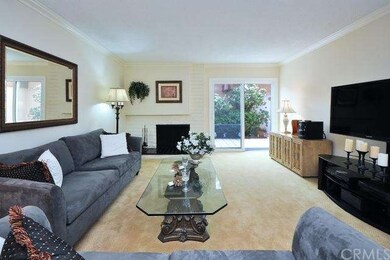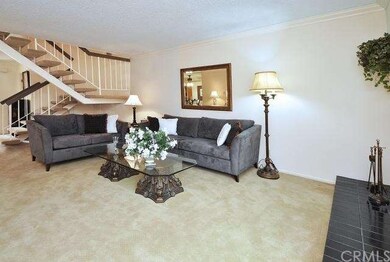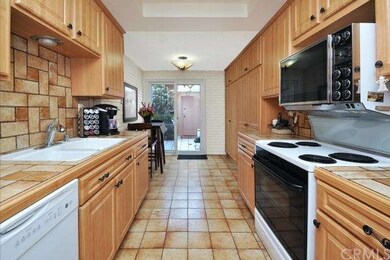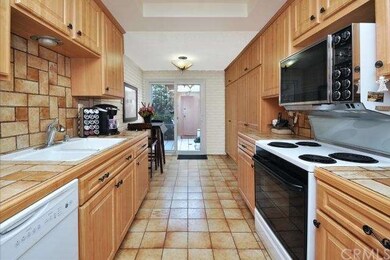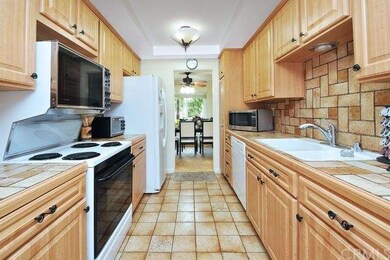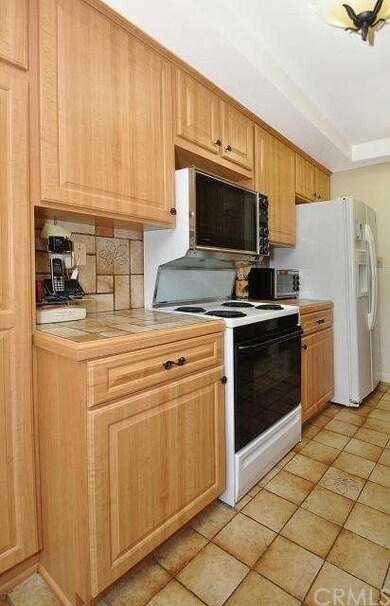
5915 Armaga Spring Rd Unit C Rancho Palos Verdes, CA 90275
Highlights
- Private Pool
- Primary Bedroom Suite
- Breakfast Area or Nook
- Montemalaga Elementary School Rated A+
- 4.94 Acre Lot
- Double Door Entry
About This Home
As of October 2020No steps from your parking into your private patio, kitchen, and more! Warm and inviting 3 bedroom 2 1/2 bath town home with upgrades and a great floor plan. Tastefully designed eat-in kitchen, Thermafoil kitchen cabinets and pullouts in drawers, custom tile floors and surfaces. Laundry/storage room near kitchen. Open dining room and living room with wood burning fireplace overlooking the private, enclosed patio. Double pane windows and doors with fresh-air stops. Spacious master suite with cathedral ceilings and park view, mirrored closets, granite bath counters. Tile floors in entry, baths and patio. 2 separate storage areas in garage. Swimming pool and lovely landscaping in the complex. Convenient location for outstanding schools, medical and dental offices, shopping centers, and entertainment (Norris Theater, PV Art Center, movie theaters).
Townhouse Details
Home Type
- Townhome
Est. Annual Taxes
- $9,386
Year Built
- Built in 1969
Lot Details
- Two or More Common Walls
- Landscaped
HOA Fees
- $414 Monthly HOA Fees
Interior Spaces
- 1,484 Sq Ft Home
- 2-Story Property
- Ceiling Fan
- Wood Burning Fireplace
- Double Door Entry
- Living Room with Fireplace
Kitchen
- Breakfast Area or Nook
- Eat-In Kitchen
- Double Oven
- Electric Range
- Dishwasher
- Tile Countertops
- Disposal
Flooring
- Carpet
- Tile
Bedrooms and Bathrooms
- 3 Bedrooms
- All Upper Level Bedrooms
- Primary Bedroom Suite
- Dressing Area
Laundry
- Laundry Room
- Washer and Electric Dryer Hookup
Parking
- 2 Parking Spaces
- 2 Attached Carport Spaces
- Parking Available
Outdoor Features
- Private Pool
- Enclosed patio or porch
Utilities
- Radiant Heating System
Listing and Financial Details
- Tax Lot 1
- Tax Tract Number 31249
- Assessor Parcel Number 7587009065
Community Details
Overview
- 98 Units
Amenities
- Laundry Facilities
Recreation
- Community Pool
Ownership History
Purchase Details
Home Financials for this Owner
Home Financials are based on the most recent Mortgage that was taken out on this home.Purchase Details
Home Financials for this Owner
Home Financials are based on the most recent Mortgage that was taken out on this home.Purchase Details
Purchase Details
Home Financials for this Owner
Home Financials are based on the most recent Mortgage that was taken out on this home.Similar Homes in the area
Home Values in the Area
Average Home Value in this Area
Purchase History
| Date | Type | Sale Price | Title Company |
|---|---|---|---|
| Grant Deed | $735,000 | First American Title Company | |
| Grant Deed | $640,000 | Orange Coast Title Company | |
| Interfamily Deed Transfer | -- | None Available | |
| Grant Deed | $650,000 | New Century Title Company |
Mortgage History
| Date | Status | Loan Amount | Loan Type |
|---|---|---|---|
| Previous Owner | $372,000 | Adjustable Rate Mortgage/ARM | |
| Previous Owner | $380,000 | New Conventional | |
| Previous Owner | $513,227 | New Conventional | |
| Previous Owner | $520,000 | Stand Alone First | |
| Previous Owner | $95,000 | Unknown |
Property History
| Date | Event | Price | Change | Sq Ft Price |
|---|---|---|---|---|
| 10/19/2020 10/19/20 | Sold | $735,000 | +0.8% | $495 / Sq Ft |
| 07/21/2020 07/21/20 | Pending | -- | -- | -- |
| 07/02/2020 07/02/20 | For Sale | $729,000 | 0.0% | $491 / Sq Ft |
| 07/01/2020 07/01/20 | Pending | -- | -- | -- |
| 06/19/2020 06/19/20 | For Sale | $729,000 | +13.9% | $491 / Sq Ft |
| 05/06/2015 05/06/15 | Sold | $640,000 | -1.4% | $431 / Sq Ft |
| 03/13/2015 03/13/15 | Pending | -- | -- | -- |
| 03/02/2015 03/02/15 | Price Changed | $649,000 | -3.0% | $437 / Sq Ft |
| 01/24/2015 01/24/15 | For Sale | $669,000 | -- | $451 / Sq Ft |
Tax History Compared to Growth
Tax History
| Year | Tax Paid | Tax Assessment Tax Assessment Total Assessment is a certain percentage of the fair market value that is determined by local assessors to be the total taxable value of land and additions on the property. | Land | Improvement |
|---|---|---|---|---|
| 2025 | $9,386 | $795,586 | $378,850 | $416,736 |
| 2024 | $9,386 | $779,987 | $371,422 | $408,565 |
| 2023 | $9,252 | $764,694 | $364,140 | $400,554 |
| 2022 | $8,790 | $749,700 | $357,000 | $392,700 |
| 2021 | $8,483 | $710,603 | $518,075 | $192,528 |
| 2019 | $8,114 | $689,527 | $502,709 | $186,818 |
| 2018 | $8,063 | $676,007 | $492,852 | $183,155 |
| 2016 | $7,656 | $649,759 | $473,715 | $176,044 |
| 2015 | $2,540 | $172,947 | $60,156 | $112,791 |
| 2014 | -- | $169,560 | $58,978 | $110,582 |
Agents Affiliated with this Home
-
K
Seller's Agent in 2020
KAREN LOU
Harvest Realty South Bay
(909) 861-1268
1 in this area
5 Total Sales
-

Buyer's Agent in 2020
Gustavo Cardenas
Berkshire Hathaway HomeService
(310) 447-4771
26 in this area
113 Total Sales
-

Seller's Agent in 2015
Diane Stone
Compass
(310) 796-6140
7 in this area
15 Total Sales
Map
Source: California Regional Multiple Listing Service (CRMLS)
MLS Number: PV15016538
APN: 7587-009-065
- 5927 Armaga Spring Rd Unit I
- 5931 Armaga Spring Rd Unit B
- 3 Via la Rocca
- 92 Cottonwood Cir
- 51 Via Costa Verde
- 48 Via Porto Grande
- 28408 Quailhill Dr
- 69 Cottonwood Cir
- 105 Aspen Way
- 5907 Peacock Ridge Rd
- 28220 Highridge Rd Unit 104
- 31 Aspen Way
- 45 Oaktree Ln
- 6202 Lochvale Dr
- 28121 Highridge Rd Unit 402
- 5987 Peacock Ridge Rd Unit 206
- 5987 Peacock Ridge Rd Unit 101
- 5630 Ravenspur Dr Unit 209
- 28125 Ridgecove Ct S
- 5718 Ravenspur Dr Unit 307
