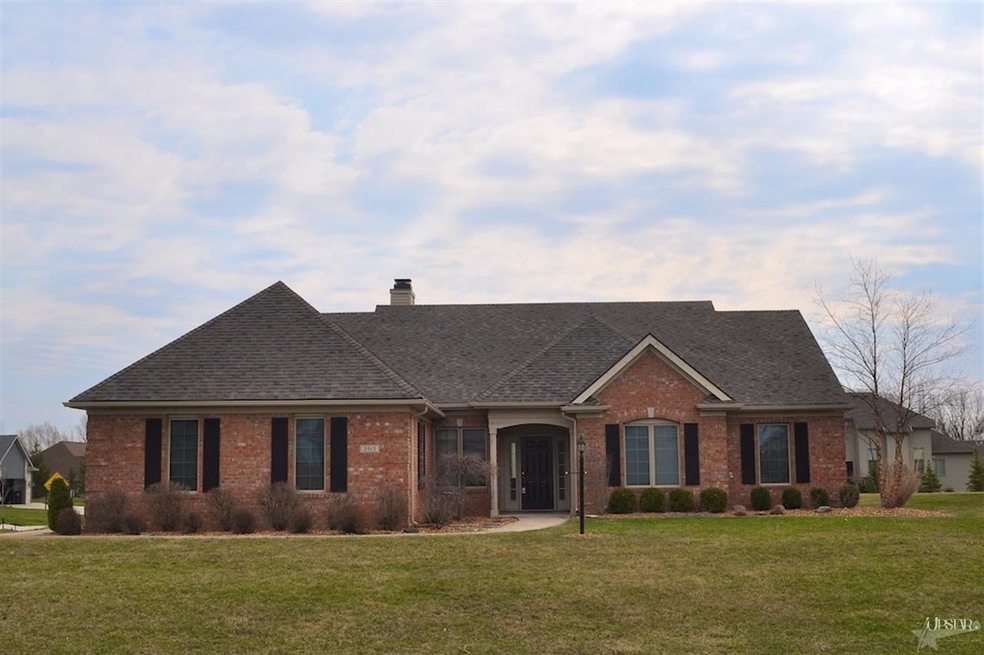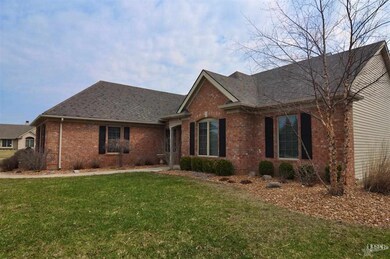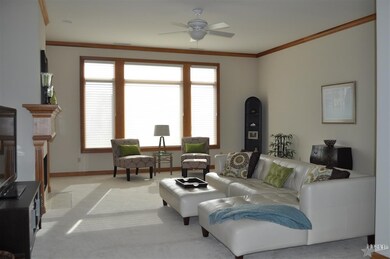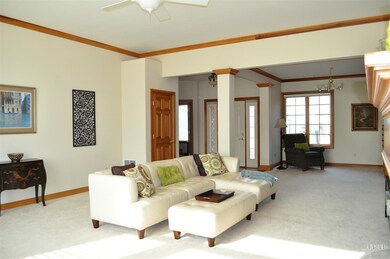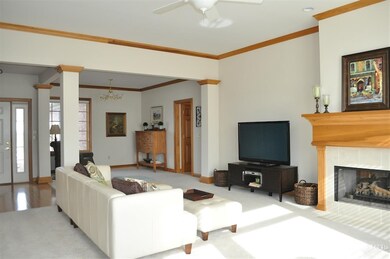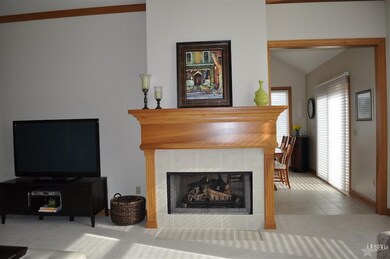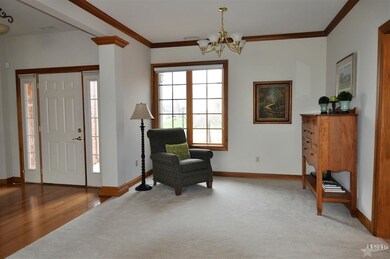
5915 Beaver Creek Ct Fort Wayne, IN 46814
Southwest Fort Wayne NeighborhoodHighlights
- Open Floorplan
- Ranch Style House
- Cathedral Ceiling
- Summit Middle School Rated A-
- Backs to Open Ground
- Whirlpool Bathtub
About This Home
As of August 2019Stunning ranch in Aboite! The quality is impeccable in this 3 bdrm, 2 bath JOE SULLIVAN built home. The all brick front and side load garage give this home incredible curb appeal. The open floor plan has a massive great room with 10 foot ceiling, 2-way fireplace, crown molding, and wall of windows. Master suite has walk-in closet and the bathroom is complete with whirpool tub, double vanity, and separate area with walk-in shower and stool. The kitchen is an entertainers dream, with island, ceramic flooring, vaulted ceiling, walk-in pantry and 2-way fireplace. The top-of-the-line Hunter Douglas blinds throughout stay with the home. Ceilings are 9 foot throughout, with great room being 10 ft. and breakfast area is a vaulted ceiling. The attic above garage is floored for storage. Enjoy the neighborhood pool, tennis courts, and club house included in your association dues. This location is on the Aboite Trails, close to shopping, restaurants, hospitals, schools, and I-69.
Home Details
Home Type
- Single Family
Est. Annual Taxes
- $2,011
Year Built
- Built in 2000
Lot Details
- 0.37 Acre Lot
- Lot Dimensions are 90x179
- Backs to Open Ground
- Corner Lot
- Level Lot
HOA Fees
- $42 Monthly HOA Fees
Parking
- 2 Car Attached Garage
Home Design
- Ranch Style House
- Brick Exterior Construction
- Slab Foundation
- Asphalt Roof
- Cedar
- Vinyl Construction Material
Interior Spaces
- 2,005 Sq Ft Home
- Open Floorplan
- Cathedral Ceiling
- Ceiling Fan
- Entrance Foyer
- Living Room with Fireplace
- Dining Room with Fireplace
- Home Security System
- Disposal
- Gas And Electric Dryer Hookup
Bedrooms and Bathrooms
- 3 Bedrooms
- En-Suite Primary Bedroom
- 2 Full Bathrooms
- Whirlpool Bathtub
- Separate Shower
Location
- Suburban Location
Utilities
- Forced Air Heating and Cooling System
- Heating System Uses Gas
Listing and Financial Details
- Assessor Parcel Number 02-11-28-206-001.000-075
Community Details
Recreation
- Community Pool
Ownership History
Purchase Details
Home Financials for this Owner
Home Financials are based on the most recent Mortgage that was taken out on this home.Purchase Details
Home Financials for this Owner
Home Financials are based on the most recent Mortgage that was taken out on this home.Purchase Details
Purchase Details
Home Financials for this Owner
Home Financials are based on the most recent Mortgage that was taken out on this home.Purchase Details
Purchase Details
Similar Homes in Fort Wayne, IN
Home Values in the Area
Average Home Value in this Area
Purchase History
| Date | Type | Sale Price | Title Company |
|---|---|---|---|
| Warranty Deed | $253,000 | Metropolitan Title Of In Llc | |
| Warranty Deed | -- | Fidelity Natl Title Co Llc | |
| Warranty Deed | -- | None Available | |
| Warranty Deed | -- | Three Rivers Title Co Inc | |
| Corporate Deed | -- | -- | |
| Corporate Deed | -- | -- |
Mortgage History
| Date | Status | Loan Amount | Loan Type |
|---|---|---|---|
| Previous Owner | $187,650 | No Value Available | |
| Previous Owner | $150,000 | No Value Available |
Property History
| Date | Event | Price | Change | Sq Ft Price |
|---|---|---|---|---|
| 08/14/2019 08/14/19 | Sold | $253,000 | -1.7% | $126 / Sq Ft |
| 06/23/2019 06/23/19 | Pending | -- | -- | -- |
| 06/20/2019 06/20/19 | For Sale | $257,500 | +23.5% | $128 / Sq Ft |
| 06/13/2014 06/13/14 | Sold | $208,500 | -3.0% | $104 / Sq Ft |
| 05/19/2014 05/19/14 | Pending | -- | -- | -- |
| 04/10/2014 04/10/14 | For Sale | $214,900 | -- | $107 / Sq Ft |
Tax History Compared to Growth
Tax History
| Year | Tax Paid | Tax Assessment Tax Assessment Total Assessment is a certain percentage of the fair market value that is determined by local assessors to be the total taxable value of land and additions on the property. | Land | Improvement |
|---|---|---|---|---|
| 2024 | $2,998 | $297,000 | $64,200 | $232,800 |
| 2022 | $2,800 | $259,100 | $53,500 | $205,600 |
| 2021 | $2,384 | $227,400 | $53,500 | $173,900 |
| 2020 | $2,378 | $226,100 | $53,500 | $172,600 |
| 2019 | $2,269 | $215,500 | $53,500 | $162,000 |
| 2018 | $2,288 | $216,900 | $53,500 | $163,400 |
| 2017 | $2,111 | $199,700 | $53,500 | $146,200 |
| 2016 | $2,062 | $194,200 | $53,500 | $140,700 |
| 2014 | $2,055 | $194,900 | $53,500 | $141,400 |
| 2013 | $1,987 | $187,600 | $53,500 | $134,100 |
Agents Affiliated with this Home
-
Cindy Bluhm

Seller's Agent in 2019
Cindy Bluhm
Mike Thomas Assoc., Inc
(260) 433-6261
53 in this area
119 Total Sales
-
R
Buyer's Agent in 2019
Reta Todd
North Eastern Group Realty
Map
Source: Indiana Regional MLS
MLS Number: 201411492
APN: 02-11-28-206-001.000-075
- 6124 Shady Creek Ct
- 6215 Shady Creek Ct
- 5420 Homestead Rd
- 6322 Eagle Nest Ct
- 11626 Indigo Dr
- 5819 Inverlith Cir
- 11430 Dell Loch Way
- 5131 Porta Trail
- 6421 Spy Glass Run
- 5410 Chippewa Trail
- 10316 Liberty Glen Dr
- 6135 Chapel Pines Run
- 12506 Ivanhoe Ln
- 7209 Royal Troon Ct
- 5916 Chase Creek Ct
- 4630 Williamsburg Ct
- 7205 Shetland Dr
- 12910 Clydesdale Ct
- 5719 Liberty Ct
- 4609 Blue Water Ct
