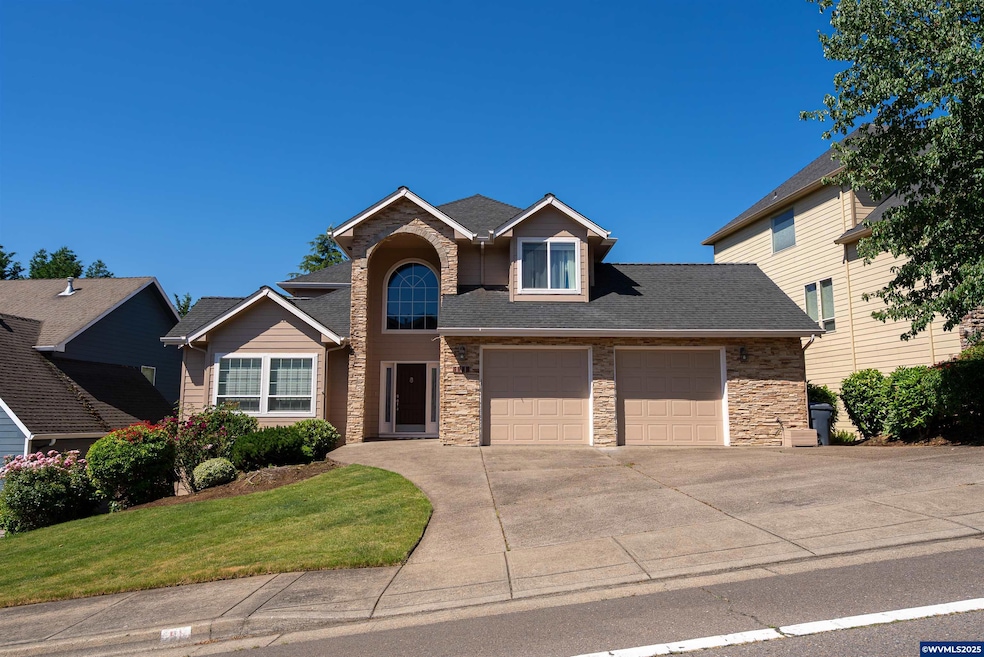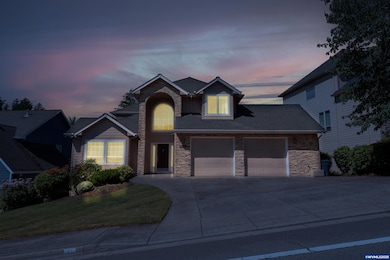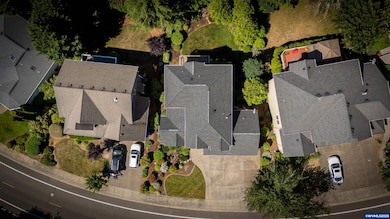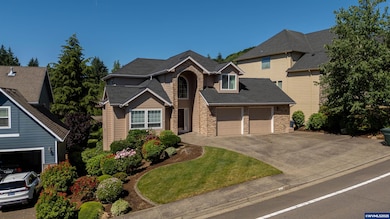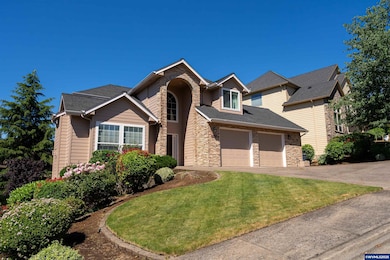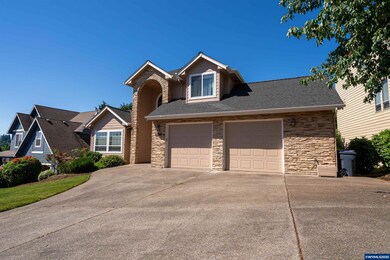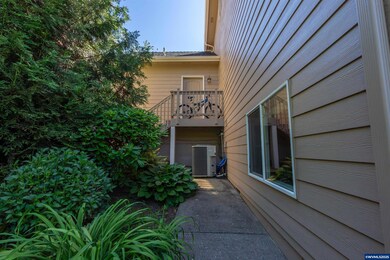5915 Lone Oak Rd SE Salem, OR 97306
South Gateway NeighborhoodEstimated payment $3,944/month
Total Views
7,415
4
Beds
2.5
Baths
2,860
Sq Ft
$220
Price per Sq Ft
Highlights
- Deck
- 2 Car Attached Garage
- Tile Flooring
- Living Room with Fireplace
- Patio
- 5-minute walk to Bryan Johnston Park
About This Home
Spacious Luxury in South Salem!Discover this beautiful 4-bedroom home in one of South Salem’s most desirable neighborhoods. With over 2,800 sq ft of living space, central AC, and elegant finishes throughout, this home offers comfort, style, and plenty of room to live and entertain. Text To Show. Sentri and Supra
Home Details
Home Type
- Single Family
Est. Annual Taxes
- $7,498
Year Built
- Built in 2005
Lot Details
- 6,970 Sq Ft Lot
- Partially Fenced Property
- Sprinkler System
Parking
- 2 Car Attached Garage
Home Design
- Composition Roof
- Lap Siding
Interior Spaces
- 2,860 Sq Ft Home
- 2-Story Property
- Living Room with Fireplace
- Finished Basement
- Natural lighting in basement
- Dishwasher
Flooring
- Carpet
- Tile
- Vinyl
Bedrooms and Bathrooms
- 4 Bedrooms
Outdoor Features
- Deck
- Patio
Schools
- Sumpter Elementary School
- Crossler Middle School
- Sprague High School
Utilities
- Forced Air Heating and Cooling System
- Heating System Uses Gas
- Water Rights
Listing and Financial Details
- Tax Lot 408
Map
Create a Home Valuation Report for This Property
The Home Valuation Report is an in-depth analysis detailing your home's value as well as a comparison with similar homes in the area
Home Values in the Area
Average Home Value in this Area
Tax History
| Year | Tax Paid | Tax Assessment Tax Assessment Total Assessment is a certain percentage of the fair market value that is determined by local assessors to be the total taxable value of land and additions on the property. | Land | Improvement |
|---|---|---|---|---|
| 2025 | $7,498 | $393,320 | -- | -- |
| 2024 | $7,498 | $381,870 | -- | -- |
| 2023 | $7,277 | $370,750 | $0 | $0 |
| 2022 | $6,861 | $359,960 | $0 | $0 |
| 2021 | $6,219 | $349,480 | $0 | $0 |
| 2020 | $6,225 | $316,630 | $0 | $0 |
| 2019 | $6,243 | $329,430 | $0 | $0 |
| 2018 | $6,354 | $0 | $0 | $0 |
| 2017 | $5,735 | $0 | $0 | $0 |
| 2016 | $5,462 | $0 | $0 | $0 |
| 2015 | $5,503 | $0 | $0 | $0 |
| 2014 | $5,326 | $0 | $0 | $0 |
Source: Public Records
Property History
| Date | Event | Price | List to Sale | Price per Sq Ft | Prior Sale |
|---|---|---|---|---|---|
| 11/07/2025 11/07/25 | For Sale | $629,900 | 0.0% | $220 / Sq Ft | |
| 09/15/2025 09/15/25 | For Sale | $629,900 | 0.0% | $220 / Sq Ft | |
| 09/15/2025 09/15/25 | Off Market | $629,900 | -- | -- | |
| 09/03/2025 09/03/25 | Pending | -- | -- | -- | |
| 07/25/2025 07/25/25 | Price Changed | $629,900 | -0.8% | $220 / Sq Ft | |
| 07/07/2025 07/07/25 | Price Changed | $634,900 | -2.3% | $222 / Sq Ft | |
| 06/05/2025 06/05/25 | For Sale | $650,000 | +19.3% | $227 / Sq Ft | |
| 10/08/2021 10/08/21 | Sold | $545,000 | +0.9% | $191 / Sq Ft | View Prior Sale |
| 07/03/2021 07/03/21 | For Sale | $539,900 | -- | $189 / Sq Ft |
Source: Willamette Valley MLS
Purchase History
| Date | Type | Sale Price | Title Company |
|---|---|---|---|
| Warranty Deed | $545,000 | Amerititle | |
| Warranty Deed | $545,000 | Amerititle | |
| Warranty Deed | $379,900 | Amerititle |
Source: Public Records
Mortgage History
| Date | Status | Loan Amount | Loan Type |
|---|---|---|---|
| Open | $436,000 | New Conventional | |
| Closed | $436,000 | New Conventional |
Source: Public Records
Source: Willamette Valley MLS
MLS Number: 830073
APN: 333783
Nearby Homes
- 5934 Fountainhead St SE
- 585 Harbourtown Ct SE
- 595 Harbourtown Ct SE
- 530 Evelyn Valley (Lot 52) St SE
- 528 Creekside Dr SE
- 314 Mountain Vista Ave SE
- 5675 Jeremy Valley (Lot 59) Dr SE
- 5682 Jeremy Valley (Lot 83) Dr SE
- 5635 Jeremy Valley (Lot 64) Dr SE
- 5674 Jeremy Valley (Lot 82) Dr SE
- 5666 Jeremy Valley (Lot 81) Dr SE
- The 1542 Plan at Springwood Estates
- The 1519 Plan at Springwood Estates
- The 1896 Plan at Springwood Estates
- The 2200 Plan at Springwood Estates
- The 2946 Plan at Springwood Estates
- The 1503 Plan at Springwood Estates
- The 1600 Plan at Springwood Estates
- The 1562 Plan at Springwood Estates
- The 1805 Plan at Springwood Estates
- 5957 Joynak St S
- 5929 Joynak St S
- 5915 Joynak St S
- 5901 Joynak St S
- 5887 Joynak St S
- 5873 Joynak St S
- 5859 Joynak St S
- 5845 Joynak St S
- 6609 Devon Ave SE
- 5817 Joynak St S
- 5803 Joynak St S
- 1032 Big Mountain Ave S
- 5715 Red Leaf Dr S
- 860 Boone Rd SE
- 5497 Nicole Ct SE Unit 5497
- 1523 Jonmart Ave SE
- 5499 Nicole Ct SE
- 5339 Baxter Ct SE
- 1545 Fircrest Ct SE
- 1194 Barnes Ave SE
