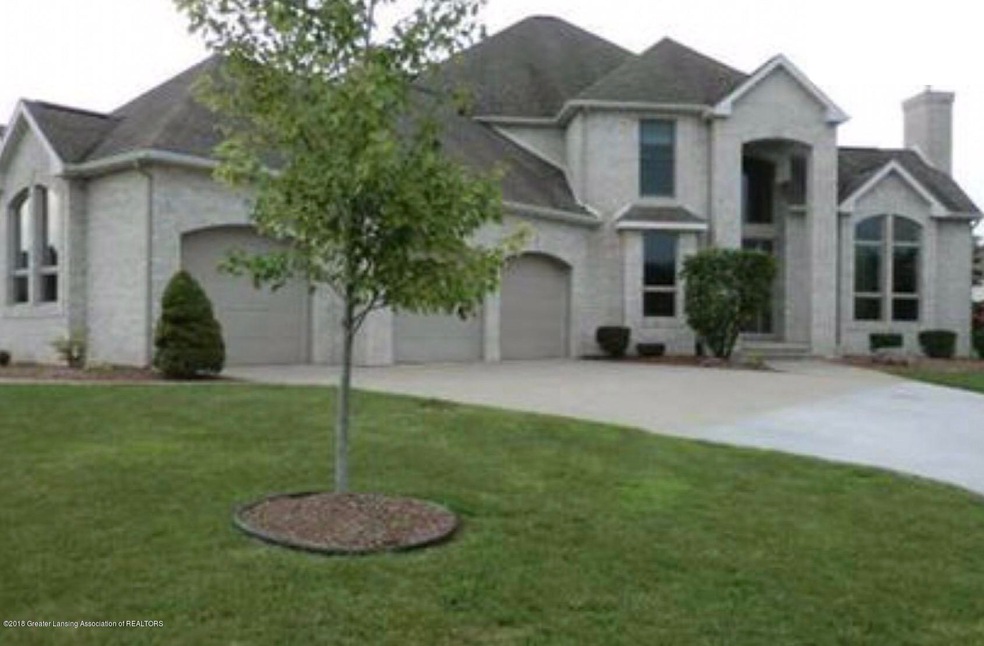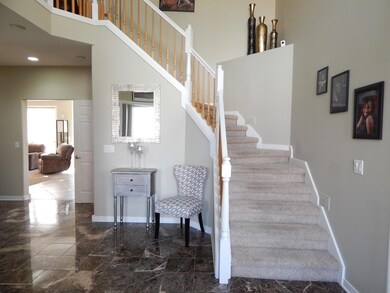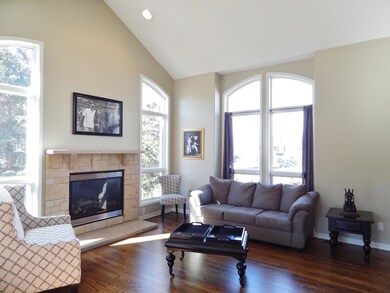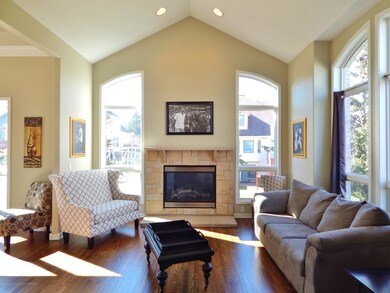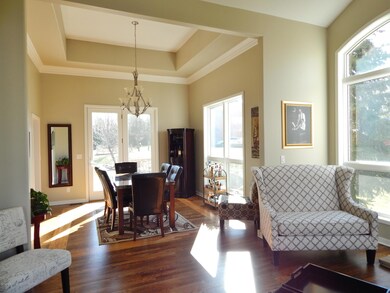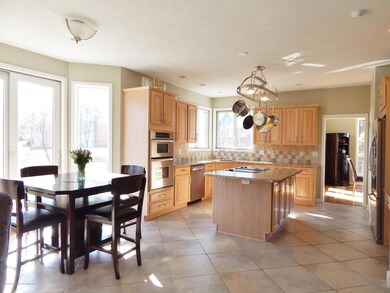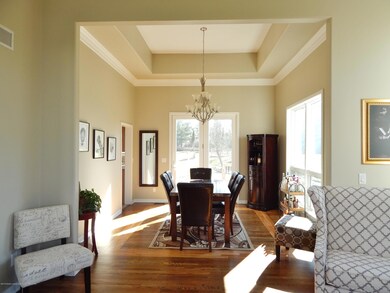
5915 Walters Way Lansing, MI 48917
Delta Township NeighborhoodHighlights
- Deck
- Cathedral Ceiling
- Whirlpool Bathtub
- Willow Ridge Elementary School Rated A-
- Main Floor Bedroom
- 2 Fireplaces
About This Home
As of April 2018Fabulous DREAM HOME in Walmar Estates! Enjoy over 4,000 sq. ft. of luxurious living space! Stunning formal living & dining rooms with 20 ft ceilings, stone gas fire place, hardwood floors & walls of windows! Huge gourmet kitchen w/breakfast nook, island, walk in pantry, granite counter tops, Kitchen Aid appliances & numerous cabinets! Relaxing family room w/stone fire gas fireplace! Huge master suite full of upgrades! Five more bedrooms, 3 more bathrooms! Lower level finished in 2015 with custom wet bar, rec room, bathroom, bedroom & storage! Marble entry, 1st floor laundry, intercom, irrigation system, huge deck, over 1/2 acre lot & much more!
Last Agent to Sell the Property
Rochelle Ridgell
Coldwell Banker Professionals-Delta Listed on: 02/23/2018
Home Details
Home Type
- Single Family
Est. Annual Taxes
- $6,364
Year Built
- Built in 2002
Lot Details
- 0.59 Acre Lot
- Lot Dimensions are 90x249
Parking
- 3 Car Attached Garage
- Garage Door Opener
Home Design
- Brick Exterior Construction
- Shingle Roof
- Vinyl Siding
Interior Spaces
- 2-Story Property
- Bar
- Cathedral Ceiling
- Ceiling Fan
- 2 Fireplaces
- Gas Fireplace
- Entrance Foyer
- Great Room
- Living Room
- Formal Dining Room
- Finished Basement
- Basement Window Egress
- Laundry on main level
Kitchen
- Electric Oven
- Range
- Microwave
- Dishwasher
- Granite Countertops
- Disposal
Bedrooms and Bathrooms
- 6 Bedrooms
- Main Floor Bedroom
- Whirlpool Bathtub
Home Security
- Home Security System
- Fire and Smoke Detector
Outdoor Features
- Deck
- Covered patio or porch
Utilities
- Forced Air Heating and Cooling System
- Heating System Uses Natural Gas
- Vented Exhaust Fan
- Gas Water Heater
- Cable TV Available
Community Details
- Walmar Estate Subdivision
Ownership History
Purchase Details
Home Financials for this Owner
Home Financials are based on the most recent Mortgage that was taken out on this home.Purchase Details
Home Financials for this Owner
Home Financials are based on the most recent Mortgage that was taken out on this home.Purchase Details
Purchase Details
Similar Homes in Lansing, MI
Home Values in the Area
Average Home Value in this Area
Purchase History
| Date | Type | Sale Price | Title Company |
|---|---|---|---|
| Interfamily Deed Transfer | -- | Tri County Title Agency Llc | |
| Warranty Deed | $450,000 | Tri County Title Agency Llc | |
| Warranty Deed | $385,000 | Essential Title Agency Llc | |
| Quit Claim Deed | $222,600 | None Available | |
| Sheriffs Deed | $225,000 | None Available |
Mortgage History
| Date | Status | Loan Amount | Loan Type |
|---|---|---|---|
| Open | $400,000 | Credit Line Revolving | |
| Closed | $409,352 | New Conventional | |
| Closed | $427,500 | New Conventional | |
| Previous Owner | $308,000 | Adjustable Rate Mortgage/ARM | |
| Previous Owner | $328,800 | Unknown | |
| Previous Owner | $100,000 | Credit Line Revolving |
Property History
| Date | Event | Price | Change | Sq Ft Price |
|---|---|---|---|---|
| 04/20/2018 04/20/18 | Sold | $450,000 | -6.2% | $104 / Sq Ft |
| 03/12/2018 03/12/18 | Pending | -- | -- | -- |
| 03/07/2018 03/07/18 | Price Changed | $479,900 | -4.0% | $111 / Sq Ft |
| 02/23/2018 02/23/18 | Price Changed | $499,900 | +40.9% | $115 / Sq Ft |
| 02/20/2018 02/20/18 | For Sale | $354,900 | -7.8% | $82 / Sq Ft |
| 03/31/2015 03/31/15 | Sold | $385,000 | -3.7% | $136 / Sq Ft |
| 01/16/2015 01/16/15 | Pending | -- | -- | -- |
| 08/19/2014 08/19/14 | For Sale | $399,900 | -- | $141 / Sq Ft |
Tax History Compared to Growth
Tax History
| Year | Tax Paid | Tax Assessment Tax Assessment Total Assessment is a certain percentage of the fair market value that is determined by local assessors to be the total taxable value of land and additions on the property. | Land | Improvement |
|---|---|---|---|---|
| 2025 | $9,379 | $276,400 | $0 | $0 |
| 2024 | $4,799 | $260,500 | $0 | $0 |
| 2023 | $4,471 | $240,400 | $0 | $0 |
| 2022 | $7,949 | $225,400 | $0 | $0 |
| 2021 | $7,626 | $217,700 | $0 | $0 |
| 2020 | $7,456 | $211,800 | $0 | $0 |
| 2019 | $7,374 | $196,898 | $0 | $0 |
| 2018 | $6,571 | $184,700 | $0 | $0 |
| 2017 | $6,364 | $183,500 | $0 | $0 |
| 2016 | -- | $176,700 | $0 | $0 |
| 2015 | -- | $155,600 | $0 | $0 |
| 2014 | -- | $149,100 | $0 | $0 |
| 2013 | -- | $151,700 | $0 | $0 |
Agents Affiliated with this Home
-
R
Seller's Agent in 2018
Rochelle Ridgell
Coldwell Banker Professionals-Delta
-

Buyer's Agent in 2018
Jeffrey Bone
Century 21 Affiliated
(517) 614-3875
3 in this area
43 Total Sales
-
C
Seller's Agent in 2015
Candice Barr
Keller Williams Realty Lansing
Map
Source: Greater Lansing Association of Realtors®
MLS Number: 223639
APN: 040-082-000-880-00
- 2233 Cheltingham Blvd
- 1802 Rockdale Ave
- 6302 Larocque Cir
- 2514 Rockdale Ave
- 1602 Alan Ln
- 2225 Holiday Ln
- 5723 Delta River Dr
- 5112 W Willow Hwy
- 2550 Webster Rd
- 0 Karen Lee #72 Dr
- 6528 Springtree Ln Unit 31
- 6916 Toboggan Ln
- 1512 Lindy Dr
- 1527 Lindy Dr
- 1704 Opaline Dr
- 6606 Windsong Way
- 3522 Josette Ln
- 1409 Lindy Dr
- 4700 Canyon Trail
- 4701 Canyon Trail
