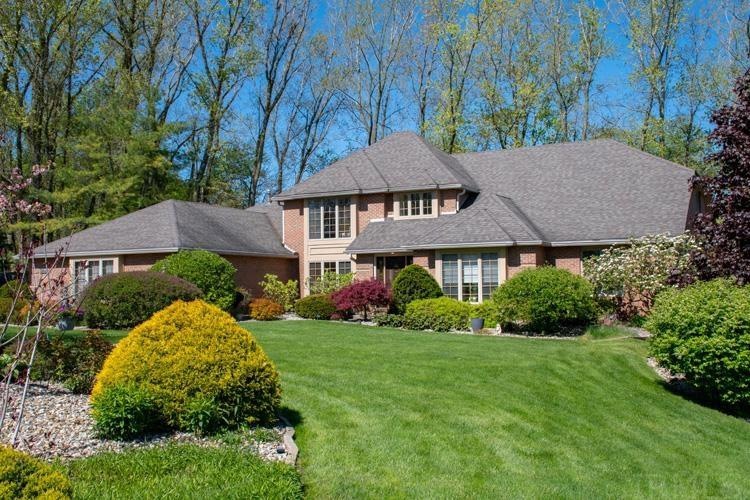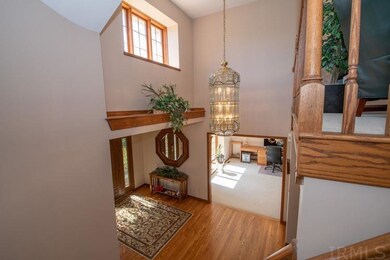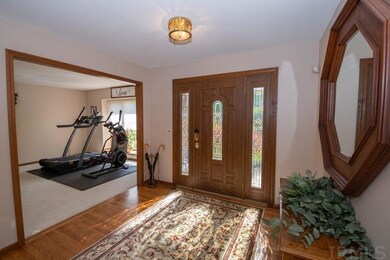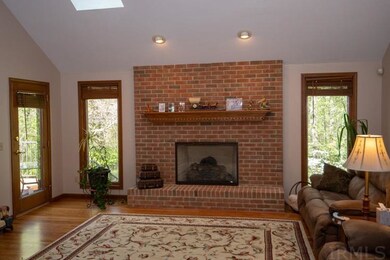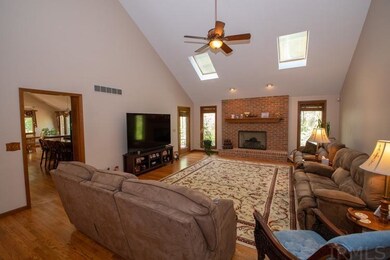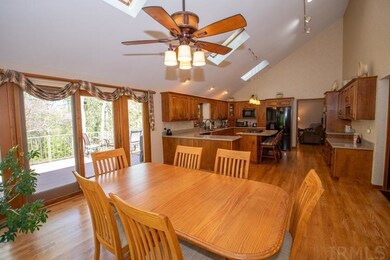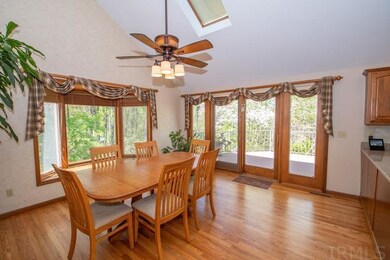
59159 High Pointe Dr South Bend, IN 46614
Highlights
- Primary Bedroom Suite
- Living Room with Fireplace
- Partially Wooded Lot
- Open Floorplan
- Vaulted Ceiling
- Backs to Open Ground
About This Home
As of June 2021High Pointe Estates, all brick 1.5 story home on a double lot! You will definitely say wow when you see this property! There are skylights through out the home which add to the light and bright openness! There are a total of 5 bedrooms and 5 full baths and 1 1/2 bath. All bedrooms have a full bath! When you walk in the front foyer, you will notice the open concept throughout the home! You will be pleased with the great room which has a fireplace and vaulted ceilings. Hardwood floors have all been redone. There is a formal dining room, and a large eat in kitchen! The kitchen area also has vaulted ceilings, updated counter tops, and a walk in pantry. The kitchen leads out to a deck which is new composite decking which over looks the water fall and pond area! This is a beautiful "park like" setting! The main floor master suite has his and hers dressing areas with sinks. The shower is a high end remodeled shower with multiple shower heads and the bath area also has a jacuzzi and walk in closet. The second main floor bedroom has it's own full bath and can be used as a den/office. Upstairs are 2 additional bedrooms with their own bathrooms. There is a sitting area that overlooks the downstairs great room. The finished walk out basement has so much to offer! There is another kitchen area, family room, fireplace and lots of windows facing the landscaped lot. It's currently being used as a mother in law suite! You will also find an additional finished room that could be used for office/rec room. The 3 car garage is all finished with a rubber floor over the concrete which makes it look like a showroom for your cars! A lot of money has been put into the landscape including rock, plants, and trees! The back of the home offers a waterfall with a pond and patio area for relaxation. The second lot was set up for a golf tee and you will notice there was a golf green on the back side of the property. This home has two furnaces and two A/C units. You will not be disappointed with this property! https://youtu.be/SR1pMFx-DU4 copy and paste to see virtual tour.
Home Details
Home Type
- Single Family
Est. Annual Taxes
- $4,677
Year Built
- Built in 1990
Lot Details
- 1.7 Acre Lot
- Lot Dimensions are 252x241x214x199x330
- Backs to Open Ground
- Rural Setting
- Landscaped
- Corner Lot
- Irregular Lot
- Sloped Lot
- Partially Wooded Lot
HOA Fees
- $21 Monthly HOA Fees
Parking
- 3 Car Attached Garage
- Garage Door Opener
Home Design
- Brick Exterior Construction
Interior Spaces
- 1.5-Story Property
- Open Floorplan
- Vaulted Ceiling
- Entrance Foyer
- Great Room
- Living Room with Fireplace
- 2 Fireplaces
- Formal Dining Room
- Laundry on main level
Kitchen
- Eat-In Kitchen
- Walk-In Pantry
- Kitchen Island
Flooring
- Wood
- Carpet
Bedrooms and Bathrooms
- 5 Bedrooms
- Primary Bedroom Suite
Finished Basement
- Walk-Out Basement
- Basement Fills Entire Space Under The House
- 1 Bathroom in Basement
- 1 Bedroom in Basement
Outdoor Features
- Patio
Schools
- Hay Elementary School
- Jackson Middle School
- Riley High School
Utilities
- Forced Air Heating and Cooling System
- Heating System Uses Gas
- Private Company Owned Well
- Well
- Septic System
Listing and Financial Details
- Assessor Parcel Number 71-08-27-151-002.000-001
Ownership History
Purchase Details
Home Financials for this Owner
Home Financials are based on the most recent Mortgage that was taken out on this home.Purchase Details
Home Financials for this Owner
Home Financials are based on the most recent Mortgage that was taken out on this home.Similar Homes in South Bend, IN
Home Values in the Area
Average Home Value in this Area
Purchase History
| Date | Type | Sale Price | Title Company |
|---|---|---|---|
| Interfamily Deed Transfer | $619,500 | None Available | |
| Warranty Deed | $619,500 | None Available | |
| Warranty Deed | -- | Metropolitan Title |
Mortgage History
| Date | Status | Loan Amount | Loan Type |
|---|---|---|---|
| Open | $319,500 | New Conventional | |
| Previous Owner | $245,000 | New Conventional | |
| Previous Owner | $391,500 | No Value Available | |
| Previous Owner | $405,952 | New Conventional | |
| Previous Owner | $417,000 | No Value Available | |
| Previous Owner | $269,400 | No Value Available | |
| Previous Owner | $159,000 | No Value Available |
Property History
| Date | Event | Price | Change | Sq Ft Price |
|---|---|---|---|---|
| 06/28/2021 06/28/21 | Sold | $619,500 | -4.7% | $92 / Sq Ft |
| 06/05/2021 06/05/21 | Pending | -- | -- | -- |
| 05/12/2021 05/12/21 | For Sale | $650,000 | +52.9% | $96 / Sq Ft |
| 06/16/2017 06/16/17 | Sold | $425,000 | -14.9% | $64 / Sq Ft |
| 05/17/2017 05/17/17 | Pending | -- | -- | -- |
| 02/13/2017 02/13/17 | For Sale | $499,500 | -- | $76 / Sq Ft |
Tax History Compared to Growth
Tax History
| Year | Tax Paid | Tax Assessment Tax Assessment Total Assessment is a certain percentage of the fair market value that is determined by local assessors to be the total taxable value of land and additions on the property. | Land | Improvement |
|---|---|---|---|---|
| 2024 | $6,477 | $529,200 | $68,300 | $460,900 |
| 2023 | $6,434 | $531,900 | $68,300 | $463,600 |
| 2022 | $6,572 | $531,900 | $68,300 | $463,600 |
| 2021 | $5,050 | $407,600 | $14,600 | $393,000 |
| 2020 | $5,161 | $416,500 | $14,600 | $401,900 |
| 2019 | $4,173 | $413,000 | $11,100 | $401,900 |
| 2018 | $5,033 | $417,500 | $11,100 | $406,400 |
| 2017 | $5,252 | $407,500 | $11,100 | $396,400 |
| 2016 | $10,288 | $407,500 | $11,100 | $396,400 |
| 2014 | $5,457 | $421,500 | $11,100 | $410,400 |
Agents Affiliated with this Home
-
Rodger Pendl

Seller's Agent in 2021
Rodger Pendl
eXp Realty, LLC
(574) 246-1004
324 Total Sales
-
Abram Christianson

Buyer's Agent in 2021
Abram Christianson
Howard Hanna SB Real Estate
(574) 309-0602
305 Total Sales
-
Phyllis DeVorkin

Seller's Agent in 2017
Phyllis DeVorkin
Berkshire Hathaway HomeServices Northern Indiana Real Estate
(574) 274-5155
72 Total Sales
-
Darla Brock

Buyer's Agent in 2017
Darla Brock
SUNRISE Realty
(574) 596-1394
292 Total Sales
Map
Source: Indiana Regional MLS
MLS Number: 202117481
APN: 71-08-27-151-002.000-001
- 59181 High Pointe Dr
- 59249 High Pointe Dr
- 59180 Deer Run Ct
- 59339 Apricot Ct
- 59390 High Pointe Dr
- 22336 Ireland Rd
- 21466 Ireland Rd
- 59895 Locust Rd
- 59913 Locust Rd
- 3215 Prairie Ave
- 2513 Prairie Ave
- 2109 Prairie Ave
- 1921 W Ewing Ave
- 2802 W Calvert St
- 60912 Rue du Lac Dr E Unit 32
- 60870 Rue du Lac Dr E
- 59479 Mayflower Rd
- 1802 S Olive St
- 1923 S Warren St
- 20980 Soft Wind Ct
