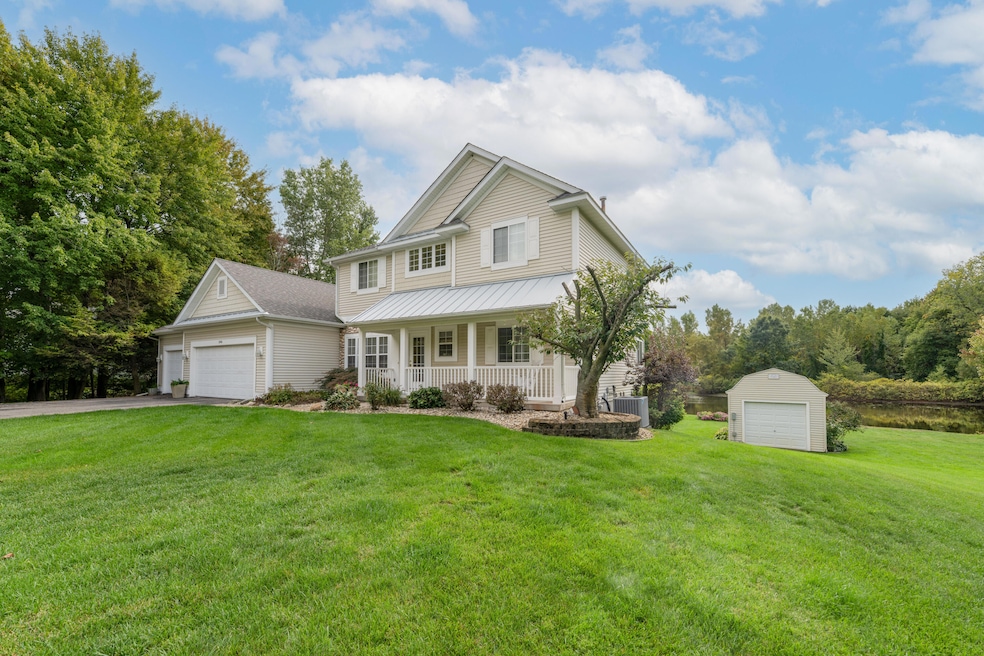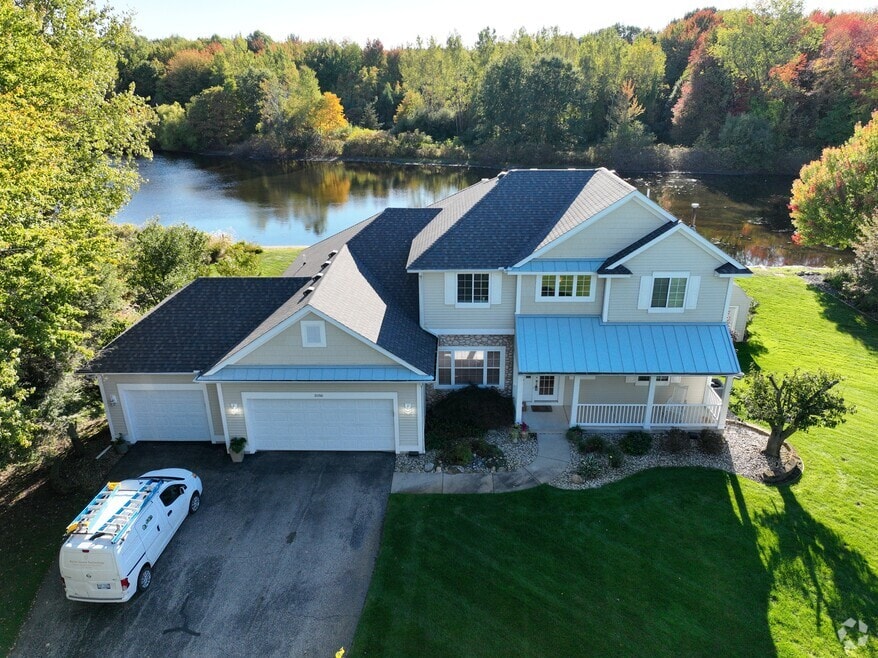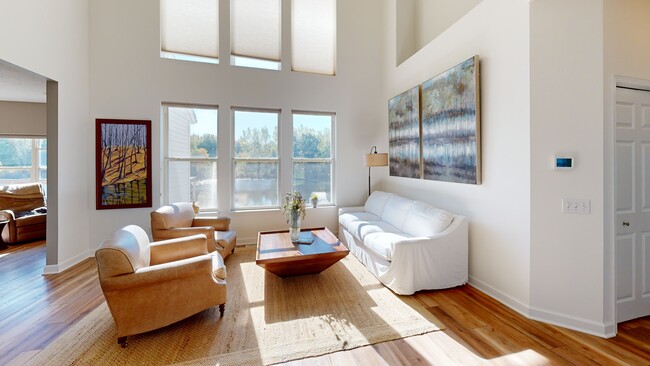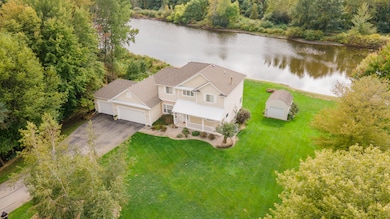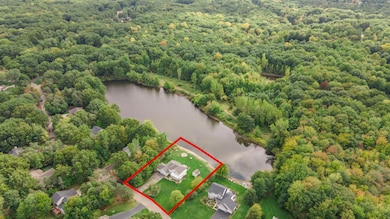
5916 Preservation Dr Unit 16 Hamilton, MI 49419
Estimated payment $4,005/month
Highlights
- Hot Property
- Spa
- Fireplace in Kitchen
- 157 Feet of Waterfront
- Home fronts a pond
- Deck
About This Home
Pristine and fully updated, this spacious 5-bedroom, 2.5-bath residence is a must-see. The living room features soaring ceilings that create an airy, modern atmosphere. Enjoy the private, quiet pond frontage, fed by a natural spring and ideal for kayaking and stargazing. The backyard is an entertainer's paradise: step onto the low-maintenance new composite deck and transition to the lower level walkout, where you'll find a new flagstone fire pit and a relaxing new 6-person hot tub. Association wooded trails are stunning with the seasons and are accessible within 200 feet. Peace of mind is provided by extensive recent upgrades: new roof, furnace, A/C, and water heater (all replaced in the last 2 years). Inside, the kitchen has a new countertop and the convenience of an oversized 3-car garage. Also new premium flooring. Water pond background is of association nature foliage, which will never be built on. Recent price reduction for update to Primary Bath and add a lower level bath.
Home Details
Home Type
- Single Family
Est. Annual Taxes
- $5,600
Year Built
- Built in 2000
Lot Details
- 0.65 Acre Lot
- Lot Dimensions are 157 x 181
- Home fronts a pond
- 157 Feet of Waterfront
- Property fronts a private road
- Cul-De-Sac
- Shrub
- Sprinkler System
HOA Fees
- $58 Monthly HOA Fees
Parking
- 3 Car Attached Garage
- Garage Door Opener
Home Design
- Traditional Architecture
- Composition Roof
- Metal Roof
- Vinyl Siding
Interior Spaces
- 2-Story Property
- Ceiling Fan
- Gas Log Fireplace
- Low Emissivity Windows
- Window Treatments
- Laminate Flooring
Kitchen
- Eat-In Kitchen
- Range
- Microwave
- Dishwasher
- Snack Bar or Counter
- Fireplace in Kitchen
Bedrooms and Bathrooms
- 5 Bedrooms | 1 Main Level Bedroom
Laundry
- Laundry on main level
- Dryer
- Washer
Basement
- Walk-Out Basement
- Basement Fills Entire Space Under The House
- 1 Bedroom in Basement
- Natural lighting in basement
Outdoor Features
- Spa
- Water Access
- Deck
Location
- Mineral Rights Excluded
Utilities
- Humidifier
- Forced Air Heating System
- Heating System Uses Natural Gas
- Well
- Natural Gas Water Heater
- Water Softener is Owned
- Septic Tank
- Septic System
Community Details
Overview
- Association fees include trash, snow removal
Recreation
- Recreational Area
3D Interior and Exterior Tours
Floorplans
Map
Home Values in the Area
Average Home Value in this Area
Tax History
| Year | Tax Paid | Tax Assessment Tax Assessment Total Assessment is a certain percentage of the fair market value that is determined by local assessors to be the total taxable value of land and additions on the property. | Land | Improvement |
|---|---|---|---|---|
| 2025 | $5,449 | $238,900 | $34,100 | $204,800 |
| 2024 | $4,612 | $228,100 | $25,000 | $203,100 |
| 2023 | $4,952 | $206,800 | $21,500 | $185,300 |
| 2022 | $4,612 | $185,700 | $20,800 | $164,900 |
| 2021 | $4,717 | $157,400 | $20,300 | $137,100 |
| 2020 | $3,049 | $169,550 | $18,750 | $150,800 |
| 2019 | $4,531 | $148,350 | $18,250 | $130,100 |
| 2018 | $4,369 | $151,850 | $18,250 | $133,600 |
| 2017 | $0 | $148,500 | $18,750 | $129,750 |
| 2016 | $0 | $140,100 | $16,500 | $123,600 |
| 2015 | -- | $140,100 | $16,500 | $123,600 |
| 2014 | $4,454 | $131,450 | $19,000 | $112,450 |
| 2013 | $4,454 | $124,350 | $19,000 | $105,350 |
Property History
| Date | Event | Price | List to Sale | Price per Sq Ft | Prior Sale |
|---|---|---|---|---|---|
| 11/10/2025 11/10/25 | Price Changed | $659,000 | -5.2% | $205 / Sq Ft | |
| 10/01/2025 10/01/25 | For Sale | $695,000 | +140.5% | $217 / Sq Ft | |
| 04/17/2017 04/17/17 | Sold | $289,000 | -3.6% | $90 / Sq Ft | View Prior Sale |
| 01/31/2017 01/31/17 | Pending | -- | -- | -- | |
| 01/31/2017 01/31/17 | For Sale | $299,900 | -- | $93 / Sq Ft |
Purchase History
| Date | Type | Sale Price | Title Company |
|---|---|---|---|
| Interfamily Deed Transfer | -- | None Available | |
| Warranty Deed | $289,000 | None Available | |
| Warranty Deed | $242,740 | Chicago Title | |
| Warranty Deed | $293,000 | None Available | |
| Warranty Deed | $293,000 | None Available | |
| Interfamily Deed Transfer | -- | -- | |
| Warranty Deed | -- | -- | |
| Warranty Deed | -- | -- | |
| Corporate Deed | $281,750 | -- | |
| Deed | $281,800 | -- | |
| Deed | -- | -- |
Mortgage History
| Date | Status | Loan Amount | Loan Type |
|---|---|---|---|
| Closed | $264,000 | Future Advance Clause Open End Mortgage | |
| Previous Owner | $169,000 | Purchase Money Mortgage | |
| Previous Owner | $29,300 | Credit Line Revolving | |
| Previous Owner | $234,400 | Purchase Money Mortgage | |
| Previous Owner | $153,000 | Purchase Money Mortgage | |
| Previous Owner | $156,750 | No Value Available |
About the Listing Agent

Rob has held his real estate licence since 1998. Prior to his career in real estate Rob owned several resort retail shops known as "SPLASH" stores in several Michigan waterfront communities including Saugatuck, Grand Haven, Petoskey. Charlevoix, and college towns of E. Lansing and Ann Arbor. Rob has a thorough understanding of all commercial transactions as well as a broad background in residential and vacation rental properties as well. He owns commercial property in downtown Saugatuck
Rob's Other Listings
Source: MichRIC
MLS Number: 25050254
APN: 14-575-016-00
- VL 60th St
- 6008 Hidden Crk Trail
- 3328 Pine Glen Dr Unit Lot H
- 3465 Palmer Dr
- 6115 Masters Ln Unit 54
- 6187 Bayou Trail
- 3139 57th St
- 3148 Manlius Rd
- 5994 136th Ave
- 3131 57th St
- 3349 Palmer Dr
- 6127 Kings Way Unit 2
- 3115 Riverbend Trail
- 6242 131st St
- 3426 63rd St
- 6354 Old Allegan Rd
- 6332 Old Allegan Rd
- 5569 136th Ave
- 01 63rd St Unit D
- 6193 Shangrai La Dr Unit 59
- 3409 Elizabeth St Unit ID1317410P
- 630 Pleasant St Unit ID1317409P
- 497 W Center St
- 2111 Heyboer Dr
- 1180 Matt Urban Dr
- 1195 Cranberry Ct
- 54 W 35th St
- 1074 W 32nd St
- 505 W 30th St
- 51 E 21st St
- 1674 S Shore Dr
- 2425 Waukazoo Trail
- 717 E 24th St
- 278 E 16th St
- 345 S River Ave Unit Lower level
- 60 W 8th St
- 48 E 8th St Unit 210
- 1041 Abbey Ct
- 1041 Abbey Ct
- 1051 Abbey Ct Unit 5
