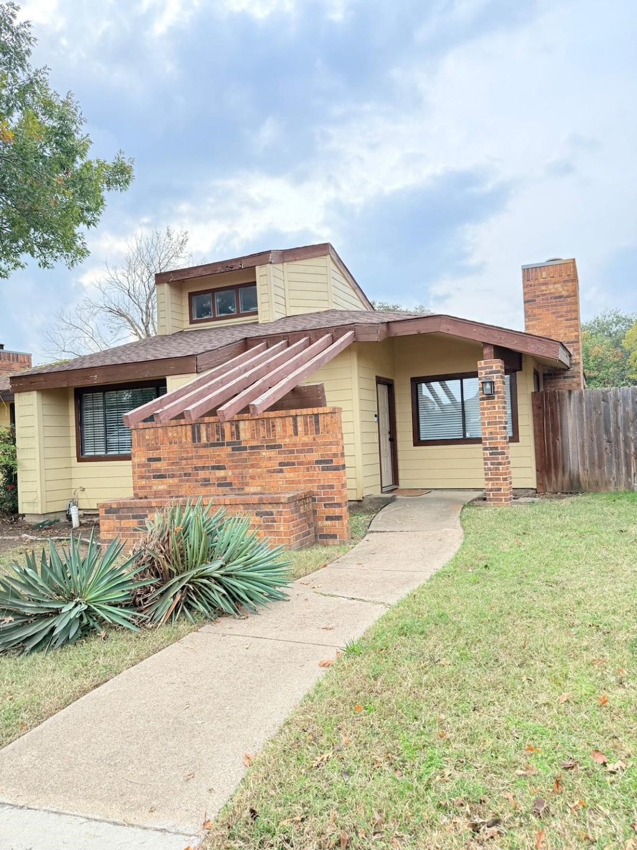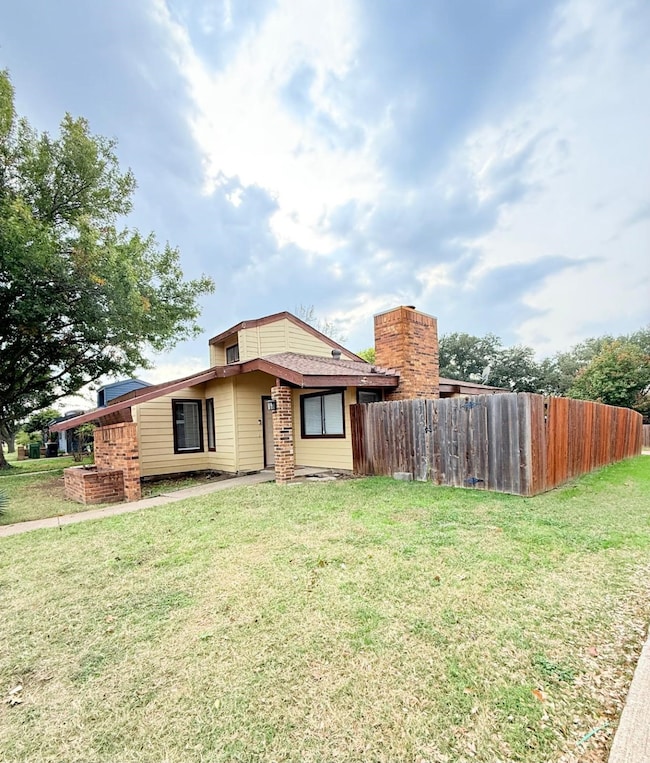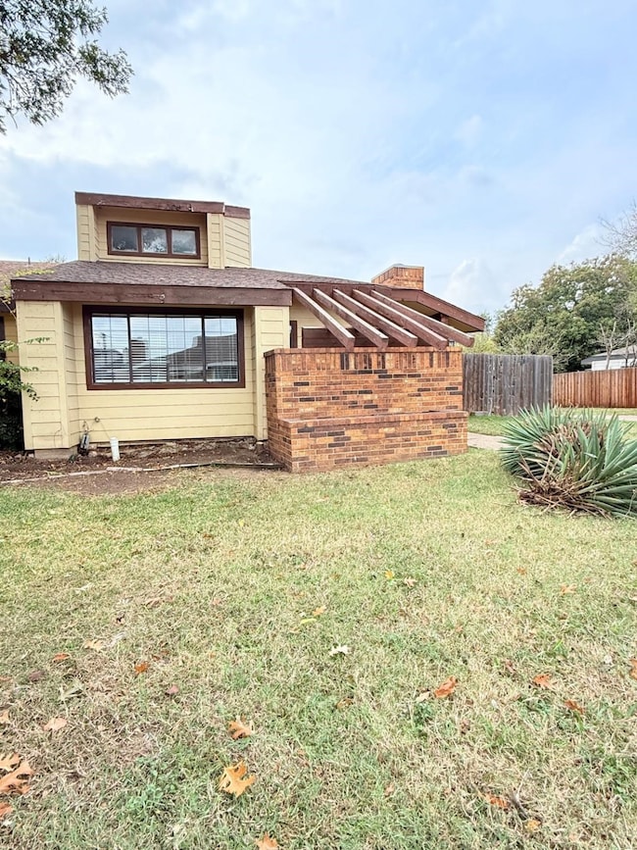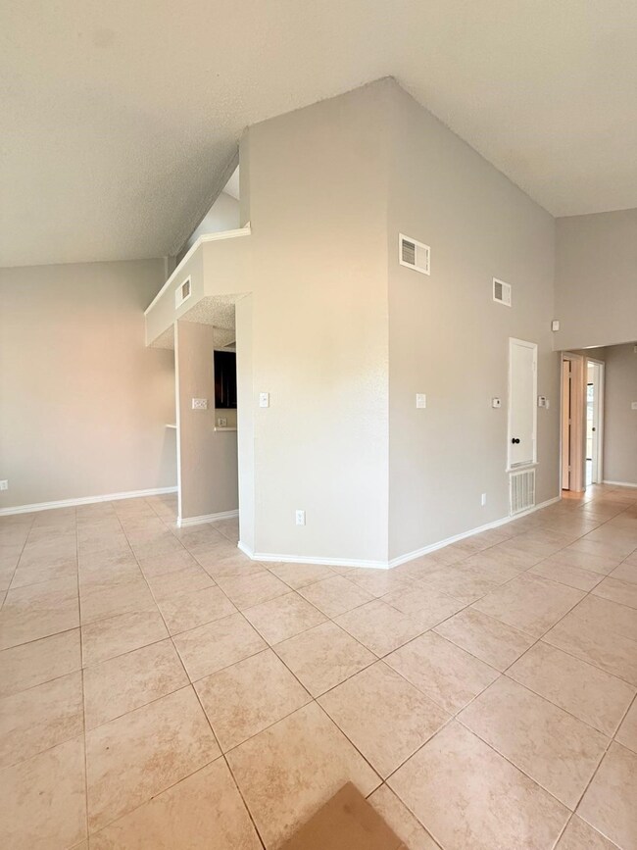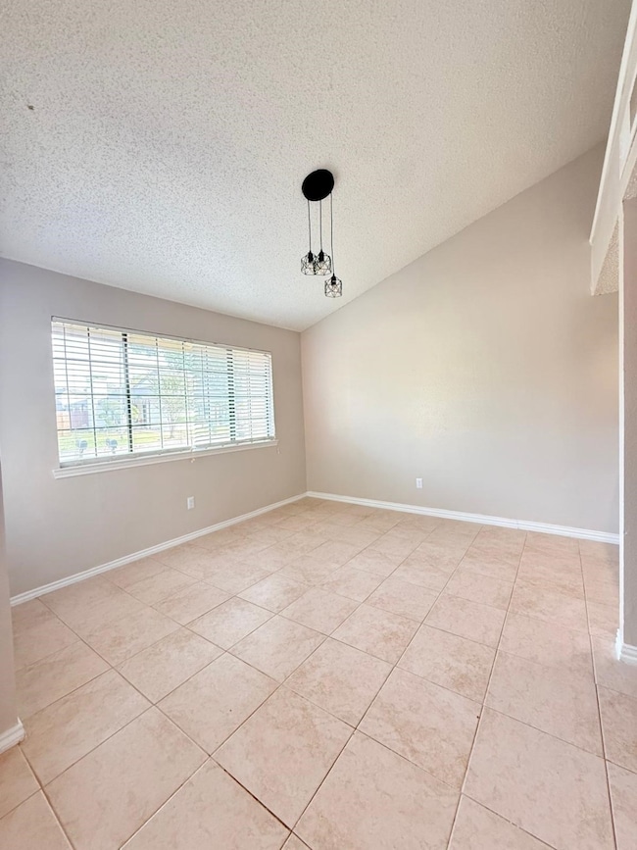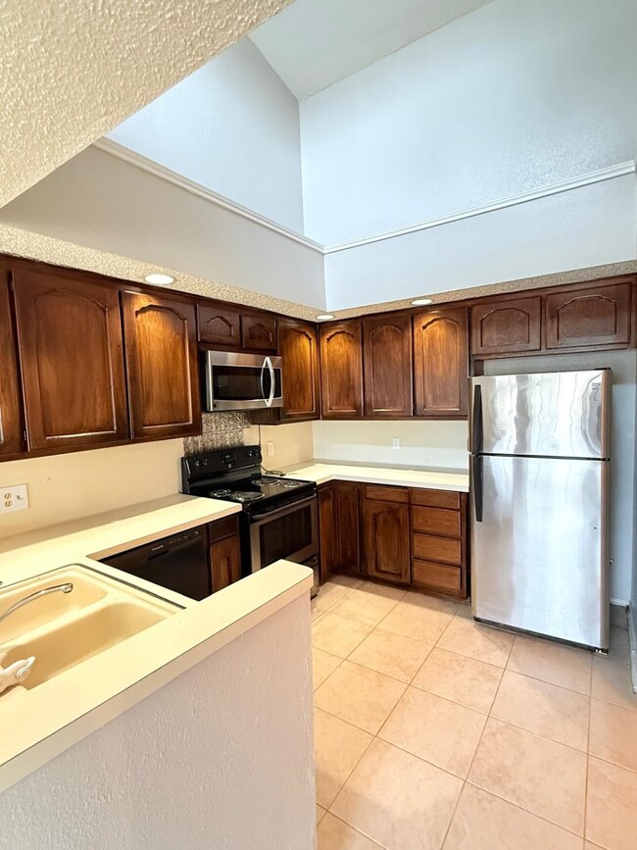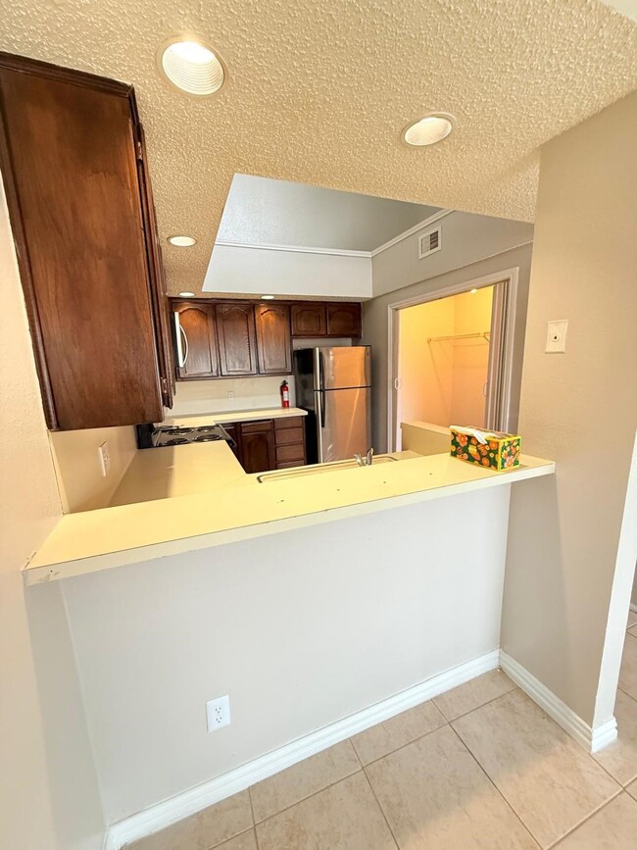5916 Timbercrest Dr Arlington, TX 76017
South East Arlington NeighborhoodHighlights
- Ceramic Tile Flooring
- Dogs and Cats Allowed
- Wood Burning Fireplace
- 1-Story Property
About This Home
Location, Location, Location. Newly updated, cozy and very charming duplex with vaulted ceilings, skylight in the kitchen, tile throughout kitchen and family room, new luxury vinyl plank flooring in bedrooms, wood burning fireplace, 6ft privacy fence with good size backyard, 2 car carport, quiet neighborhood, in close proximity to shopping, dinning, and easy access to I-20-only 2.5 miles away. Less than 3 miles from The Parks Mall at Arlington. Close to many parks, trails, and several creeks for all of the outdoor enthusiasts. Only minutes away from Baylor Scott and White Emergency Hospital Mansfield, Medical City Arlington, USMD Hospital at Arlington, and Hamilton County Hospital District, amongst others.
All information provided is deemed reliable but not guaranteed.
Listing Agent
Gregorio Real Estate Company Brokerage Phone: 972-834-5509 License #0663771 Listed on: 11/21/2025
Townhouse Details
Home Type
- Townhome
Est. Annual Taxes
- $4,769
Year Built
- Built in 1984
Lot Details
- 5,924 Sq Ft Lot
Home Design
- Duplex
- Attached Home
Interior Spaces
- 1,074 Sq Ft Home
- 1-Story Property
- Wood Burning Fireplace
- Fireplace With Glass Doors
- Fireplace Features Masonry
- Living Room with Fireplace
- Laundry in Kitchen
Kitchen
- Electric Range
- Microwave
- Dishwasher
- Disposal
Flooring
- Ceramic Tile
- Luxury Vinyl Plank Tile
Bedrooms and Bathrooms
- 2 Bedrooms
- 1 Full Bathroom
Parking
- 2 Carport Spaces
- Alley Access
- Assigned Parking
Schools
- Harmon Elementary School
- Summit High School
Listing and Financial Details
- Residential Lease
- Property Available on 11/21/25
- Tenant pays for all utilities
- 12 Month Lease Term
- Legal Lot and Block 43 / 4
- Assessor Parcel Number 05192641
Community Details
Overview
- Crest The Subdivision
Pet Policy
- Pet Deposit $500
- 1 Pet Allowed
- Dogs and Cats Allowed
- Breed Restrictions
Map
Source: North Texas Real Estate Information Systems (NTREIS)
MLS Number: 21118021
APN: 05192641
- 5916 Tinsley Dr
- 1023 Tennessee Trail
- 5819 Timbercrest Dr
- 1010 Cheddar Ct
- 1016 Brenner Ct
- 930 Dunkirk Ln
- 931 Dunkirk Ln
- 6100 S Cooper St
- 1100 Bellingham Place
- 6101 Sea Island Trail
- 6036 Maple Leaf Dr
- 5515 Royal Meadow Ln
- 961 Grasswood Ct
- 6111 Sea Island Trail
- 6004 Fern Meadow Rd
- 6321 Pierce Arrow Dr
- 6307 Tempest Dr
- 2008 Iron Horse Ct
- 2009 Turf Club Dr
- 6300 Aires Dr
- 1105 Cloudcrest Ct
- 1021 Danforth Ct
- 980 Tennessee Trail
- 1200 W Sublett Rd
- 5901 Valleycreek Ln
- 958 Tennessee Trail
- 931 Danforth Place
- 907 Pinion Dr
- 6111 Sea Island Trail
- 5516 White Dove Dr
- 5901 Chapel Downs Ct
- 5501 Whisper Glen Dr
- 829 Wyndham Place
- 812 Dunkirk Ln
- 6001 Pinwood Cir
- 5403 Whisper Glen Dr
- 1120 Deer Valley Ln
- 836 W Colony Dr
- 6016 Glenwood Dr
- 5915 Lovingham Ct
