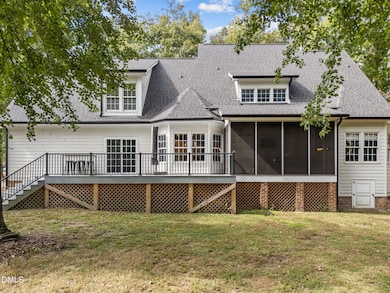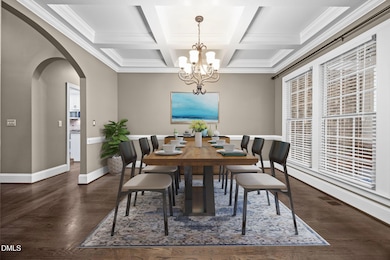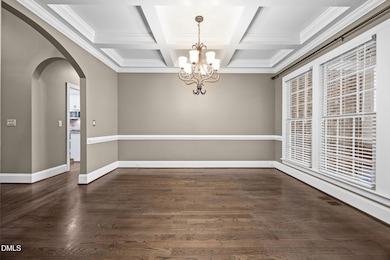5916 Two Pines Trail Wake Forest, NC 27587
Estimated payment $4,588/month
Highlights
- Open Floorplan
- Property is near clubhouse
- Private Lot
- Clubhouse
- Deck
- Wooded Lot
About This Home
Tucked away on over an acre in a premier neighborhood, providing a rare combination of privacy, peaceful surroundings, and expansive outdoor living. It features over 3,700 square feet of thoughtfully designed space, including 4 bedrooms, 4.5 bathrooms, and a flexible layout that comfortably lives like a 5-bedroom. Yes, there IS a 5-bedroom septic permit.
Inside, the home boasts exceptional craftsmanship with hardwood floors, coffered and tray ceilings, detailed crown molding, and custom finishes throughout. The main-level primary suite includes a cozy keeping room, perfect for relaxing. The chef's kitchen is equipped with 42'' custom cabinetry, granite countertops, and premium appliances, connecting seamlessly to a sunny breakfast nook and a bright three-season room overlooking the private, tree-lined backyard. There's a ''keeping Room'' that can easily be closed off from the kitchen that already has a closet and direct access to a full bath to create a 1st floor ensuite for special guests. The home is move-in ready with new carpet in some rooms and freshly painted bathrooms. Outside, you'll find a spacious composite deck, ideal for entertaining, and a private backyard surrounded by mature landscaping. Upstairs, there are three spacious bedrooms, two full bathrooms, and a large bonus room. The third-floor retreat with a half bath is perfect for a home theater, game room, or guest suite, and there's approximately 500 sq ft of walk-in storage. Recent upgrades include:
* New Roof (2022) * Heat Pump (2019) * Tankless Water Heater (2021) * Black Gutters with Gutter Guards (2024) * New 3rd floor Carpet. Don't miss the 3-Car garage & Workshop area with built-in overhead shelving for your outdoor decorations and summer accessories. Envision yourself decorating for the large holiday gatherings this season. Enjoy conversations around the firepit, mingling with friends in this open floorplan and making memories.
Home Details
Home Type
- Single Family
Est. Annual Taxes
- $4,068
Year Built
- Built in 2004
Lot Details
- 1.06 Acre Lot
- Private Lot
- Level Lot
- Wooded Lot
- Landscaped with Trees
- Garden
- Back Yard
HOA Fees
- $57 Monthly HOA Fees
Parking
- 3 Car Attached Garage
- Front Facing Garage
- Side Facing Garage
- Garage Door Opener
- Private Driveway
Home Design
- Transitional Architecture
- Traditional Architecture
- Brick Veneer
- Brick Foundation
- Architectural Shingle Roof
Interior Spaces
- 3,723 Sq Ft Home
- 3-Story Property
- Open Floorplan
- Crown Molding
- Coffered Ceiling
- Tray Ceiling
- Smooth Ceilings
- Vaulted Ceiling
- Ceiling Fan
- Recessed Lighting
- Chandelier
- Gas Log Fireplace
- Propane Fireplace
- Entrance Foyer
- Family Room with Fireplace
- Living Room
- Dining Room
- Bonus Room
- Screened Porch
- Storage
- Keeping Room
- Crawl Space
Kitchen
- Breakfast Room
- Eat-In Kitchen
- Breakfast Bar
- Free-Standing Electric Range
- Microwave
- Ice Maker
- Dishwasher
- Stainless Steel Appliances
- Kitchen Island
- Granite Countertops
- Instant Hot Water
Flooring
- Wood
- Carpet
- Tile
Bedrooms and Bathrooms
- 4 Bedrooms | 1 Primary Bedroom on Main
- Walk-In Closet
- Double Vanity
- Private Water Closet
- Soaking Tub
- Bathtub with Shower
- Shower Only in Primary Bathroom
- Separate Shower
Laundry
- Laundry Room
- Laundry on main level
Attic
- Attic Floors
- Unfinished Attic
Outdoor Features
- Deck
- Fire Pit
- Outdoor Storage
- Rain Gutters
Location
- Property is near clubhouse
Schools
- Youngsville Elementary School
- Bunn Middle School
- Bunn High School
Utilities
- Zoned Heating and Cooling
- Heating System Uses Propane
- Heat Pump System
- Underground Utilities
- Propane
- Private Water Source
- Well
- Tankless Water Heater
- Septic Tank
- Septic System
- High Speed Internet
- Phone Available
- Cable TV Available
Listing and Financial Details
- Assessor Parcel Number 035248
Community Details
Overview
- Barham Place Homeowners Assn Association, Phone Number (919) 741-5285
- Built by Sumner Construction
- Barham Place Subdivision
Recreation
- Community Pool
Additional Features
- Clubhouse
- Resident Manager or Management On Site
Map
Home Values in the Area
Average Home Value in this Area
Tax History
| Year | Tax Paid | Tax Assessment Tax Assessment Total Assessment is a certain percentage of the fair market value that is determined by local assessors to be the total taxable value of land and additions on the property. | Land | Improvement |
|---|---|---|---|---|
| 2025 | $4,068 | $694,420 | $100,000 | $594,420 |
| 2024 | $3,999 | $694,420 | $100,000 | $594,420 |
| 2023 | $3,831 | $432,700 | $50,000 | $382,700 |
| 2022 | $3,821 | $432,700 | $50,000 | $382,700 |
| 2021 | $3,865 | $432,700 | $50,000 | $382,700 |
| 2020 | $3,889 | $432,700 | $50,000 | $382,700 |
| 2019 | $3,840 | $432,700 | $50,000 | $382,700 |
| 2018 | $3,841 | $432,700 | $50,000 | $382,700 |
| 2017 | $3,932 | $402,200 | $50,000 | $352,200 |
| 2016 | $4,072 | $402,200 | $50,000 | $352,200 |
| 2015 | $4,072 | $402,200 | $50,000 | $352,200 |
| 2014 | $3,836 | $402,200 | $50,000 | $352,200 |
Property History
| Date | Event | Price | List to Sale | Price per Sq Ft |
|---|---|---|---|---|
| 10/10/2025 10/10/25 | For Sale | $789,900 | -- | $212 / Sq Ft |
Purchase History
| Date | Type | Sale Price | Title Company |
|---|---|---|---|
| Warranty Deed | $410,000 | None Available | |
| Warranty Deed | $360,000 | None Available | |
| Special Warranty Deed | $363,500 | None Available | |
| Warranty Deed | $385,000 | None Available | |
| Warranty Deed | $443,000 | None Available |
Mortgage History
| Date | Status | Loan Amount | Loan Type |
|---|---|---|---|
| Open | $410,000 | VA | |
| Previous Owner | $342,000 | New Conventional | |
| Previous Owner | $354,288 | Adjustable Rate Mortgage/ARM |
Source: Doorify MLS
MLS Number: 10127068
APN: 035248
- 5933 Two Pines Trail
- 7105 Barham Hollow Dr
- 7001 Barham Hollow Dr
- 6733 Oscar Barham Rd
- 150 Bridle Trail
- 15 Woodcrest Dr
- 136 Dixie Ln
- 65 Linnett Ct
- 150 Williamston Ridge Dr
- 20 Willows Den Ct
- 11633 Louisburg Rd
- 6404 Pulley Town Rd
- 4822 N Carolina 98
- 5033 Mitchell Town Rd
- 5021 Mitchell Town Rd
- 5017 Mitchell Town Rd
- 5013 Mitchell Town Rd
- 85 Arbor Dr
- 25 Arbor Dr
- 6108 Hope Farm Ln
- 405 N Main St
- 1988 Rosedale Ridge Ave
- 1950 Rosedale Rdg Ave
- 2932 Ocean Sunrise Dr
- 2916 Ocean Sunrise Dr
- 1918 Rosedale Ridge Ave
- 10 Whispering Willow Cir
- 1988 Rosedale Ridge Ave
- 336 Murray Grey Ln
- 1952 Rosedale Ridge Ave
- 434 Belgian Red Way
- 5549 Mill Dam Rd
- 108 S Main St
- 115 Teal Dr
- 812 Willow Tower Ct
- 1520 Foal Run Trail
- 1615 Singing Bird Trail
- 25 Nandina Ln
- 1801 Birdhouse Ln
- 156 Etteinne Garden Ln







