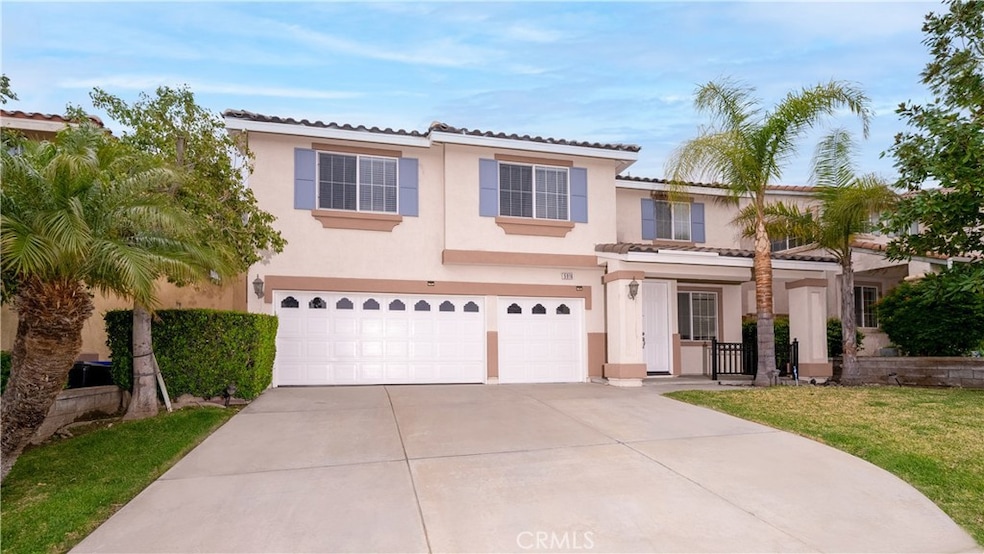5916 Wilshire Dr Fontana, CA 92336
Sierra Lakes NeighborhoodHighlights
- Open Floorplan
- Mountain View
- Loft
- Summit High School Rated A-
- Main Floor Bedroom
- 2-minute walk to Patricia Marrujo Park
About This Home
Welcome to this stunning home in the sought-after Sierra Lakes Golf Course community. This spacious 4-bedroom, 3-bathroom beauty is upgraded throughout, offering both luxury and comfort. As you enter, you'll be welcomed by a charming formal living and dining area. One of the bedrooms is conveniently located downstairs, providing added privacy and versatility. The heart of the home is the expansive kitchen, which flows seamlessly into the cozy family room featuring a warm fireplace — creating a perfect space for family gatherings and everyday relaxation. The home is filled with natural light, adding to its warmth and inviting atmosphere. Upstairs, you’ll find a luxurious master suite that is the perfect retreat, complete with dual sinks, a large soaking tub, a separate walk-in shower, and a spacious walk-in closet. Additionally, there’s a sizable loft area that offers endless possibilities. Located just minutes from shopping, dining, golf courses, and more, this home is the ideal blend of style, comfort, and convenience. Don't miss out on the opportunity to make this dream home yours!
Listing Agent
BERKSHIRE HATH HM SVCS CA PROP Brokerage Phone: 909-266-2668 License #01434061 Listed on: 09/11/2025

Home Details
Home Type
- Single Family
Est. Annual Taxes
- $10,505
Year Built
- Built in 2003
Lot Details
- 6,116 Sq Ft Lot
- Block Wall Fence
- Fence is in good condition
- Landscaped
- Front and Back Yard Sprinklers
- Lawn
- Back and Front Yard
- Density is up to 1 Unit/Acre
Parking
- 3 Car Direct Access Garage
- Parking Available
- Front Facing Garage
- Two Garage Doors
Property Views
- Mountain
- Neighborhood
Home Design
- Entry on the 1st floor
- Turnkey
- Slab Foundation
- Frame Construction
- Tile Roof
- Stucco
Interior Spaces
- 2,992 Sq Ft Home
- 2-Story Property
- Open Floorplan
- Built-In Features
- High Ceiling
- Recessed Lighting
- Panel Doors
- Family Room with Fireplace
- Family Room Off Kitchen
- Living Room
- Dining Room
- Loft
- Laminate Flooring
Kitchen
- Open to Family Room
- Eat-In Kitchen
- Walk-In Pantry
- Gas Oven
- Gas Cooktop
- Dishwasher
- Granite Countertops
- Disposal
Bedrooms and Bathrooms
- 4 Bedrooms | 1 Main Level Bedroom
- Walk-In Closet
- Dual Vanity Sinks in Primary Bathroom
- Soaking Tub
- Bathtub with Shower
- Separate Shower
- Exhaust Fan In Bathroom
Laundry
- Laundry Room
- Washer and Gas Dryer Hookup
Home Security
- Alarm System
- Carbon Monoxide Detectors
- Fire and Smoke Detector
Outdoor Features
- Open Patio
- Exterior Lighting
- Front Porch
Utilities
- Forced Air Heating and Cooling System
- Heating System Uses Natural Gas
- Standard Electricity
Listing and Financial Details
- Security Deposit $4,200
- Rent includes gardener, trash collection
- 12-Month Minimum Lease Term
- Available 4/2/25
- Tax Lot 133
- Tax Tract Number 16095
- Assessor Parcel Number 1119021720000
Community Details
Overview
- No Home Owners Association
Pet Policy
- Pets Allowed
- Pet Size Limit
- Pet Deposit $500
Map
Source: California Regional Multiple Listing Service (CRMLS)
MLS Number: CV25215388
APN: 1119-021-72
- 5859 Seminole Way
- 16209 Seminole Way
- 6105 Eaglemont Dr
- 5764 Ventana Dr
- 6158 Bel Air Dr
- 5609 Garibaldi Way
- 16272 Whirlwind Ln
- Residence 1805 Plan at Citrus & Summit
- Residence 1650 Plan at Citrus & Summit
- Residence 1914 Plan at Citrus & Summit
- 5585 Bella Way
- 15686 Iron Spring Ln
- 16072 Esparza Ln
- 5811 Little Shay Dr
- 16062 Esparza Ln
- 16031 Olivas Ln
- 16076 Esparza Ln
- 6122 Glen Abbey Way
- 15901 Stresa Ln Unit 2
- 16056 Esparza Ln
- 16215 Los Coyotes St
- 6216 Blackwolf Way
- 5644 Altamura Way
- 15655 Iron Spring Ln
- 5630 Altamura Way
- 5536 Pine Leaf Ave
- 5900 Sawgrass Way
- 5560 Kate Way
- 16467 El Revino Dr
- 16748 Broadmoor Way
- 5336 Toledo Way
- 5337 Daytime Ave
- 16742 Stags Leap Ln
- 15547 Kings Peak Dr
- 16150 Lumia Way
- 15589 Asana Way
- 15592 Asana Way
- 5261 Aster Way Unit 3
- 16062 Jaegar
- 6379 Pintail Way






