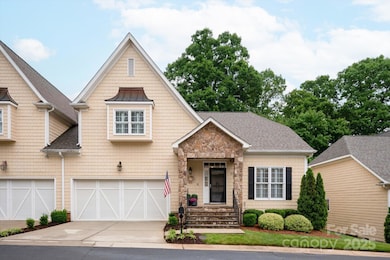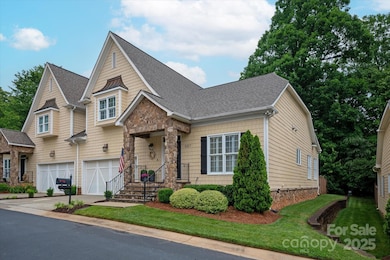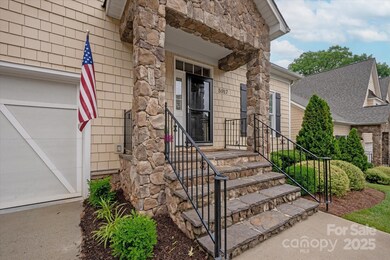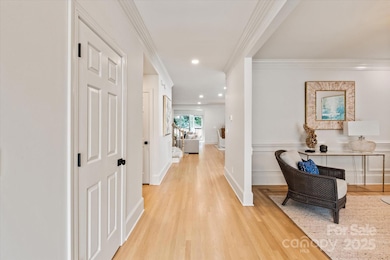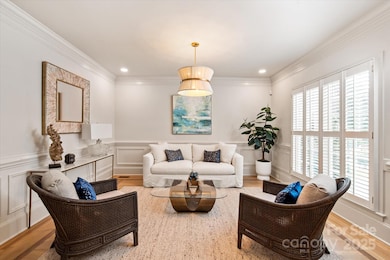5917 Bridger Ct Charlotte, NC 28211
Stonehaven NeighborhoodEstimated payment $5,613/month
Highlights
- Open Floorplan
- Private Lot
- Wood Flooring
- East Mecklenburg High Rated A-
- Wooded Lot
- Lawn
About This Home
Luxury townhome w/ private backyard & 2 car garage. Remodeled kitchen (2024) features all new ceiling height custom cabinets, gorgeous quartz tops & backsplash, all new appliances including a commercial gas range and hood, Fisher & Paykal dishwasher, KitchenAid drawer microwave & new fridge. Primary Bedroom features hardwood floors, custom wall molding, plantation shutters, tray ceiling w/ designer chandelier & custom his & her walk in closets. Remodeled primary bath includes new custom cabinets, quartz tops, beautiful expanded tiled walk in shower & lighted vanity mirrors. Remodeled staircase features new contemporary spindles and custom stair runner. Upstairs includes 2 oversized secondary rooms each with a large walk in closet. Both bedrooms share a generously sized jack & jill bath that features new floor & wall tile, new quartz tops & plumbing fixtures. HUGE walk in attic! Step outside from the cozy sunroom to the private backyard which features an expansive paver patio & lawn.
Listing Agent
COMPASS Brokerage Email: Gina.lorenzo@compass.com License #247975 Listed on: 05/28/2025

Townhouse Details
Home Type
- Townhome
Est. Annual Taxes
- $4,739
Year Built
- Built in 2004
Lot Details
- Back Yard Fenced
- Level Lot
- Wooded Lot
- Lawn
HOA Fees
- $367 Monthly HOA Fees
Parking
- 2 Car Attached Garage
- Front Facing Garage
- Driveway
Home Design
- Entry on the 1st floor
- Stone Siding
Interior Spaces
- 2-Story Property
- Open Floorplan
- Built-In Features
- Entrance Foyer
- Family Room with Fireplace
- Crawl Space
- Laundry Room
Kitchen
- Double Oven
- Gas Range
- Microwave
- Dishwasher
- Kitchen Island
Flooring
- Wood
- Tile
Bedrooms and Bathrooms
- Walk-In Closet
Outdoor Features
- Patio
- Front Porch
Schools
- Rama Road Elementary School
- Mcclintock Middle School
- East Mecklenburg High School
Utilities
- Central Heating and Cooling System
Community Details
- Sardis Court Townhomes Association, Phone Number (507) 250-6458
- Sardis Court Subdivision
- Mandatory home owners association
Listing and Financial Details
- Assessor Parcel Number 189-054-66
Map
Home Values in the Area
Average Home Value in this Area
Tax History
| Year | Tax Paid | Tax Assessment Tax Assessment Total Assessment is a certain percentage of the fair market value that is determined by local assessors to be the total taxable value of land and additions on the property. | Land | Improvement |
|---|---|---|---|---|
| 2025 | $4,739 | $605,600 | $130,000 | $475,600 |
| 2024 | $4,739 | $605,600 | $130,000 | $475,600 |
| 2023 | $4,739 | $605,600 | $130,000 | $475,600 |
| 2022 | $5,888 | $597,100 | $150,000 | $447,100 |
| 2021 | $5,877 | $597,100 | $150,000 | $447,100 |
| 2020 | $5,869 | $597,100 | $150,000 | $447,100 |
| 2019 | $5,854 | $597,100 | $150,000 | $447,100 |
| 2018 | $5,262 | $395,500 | $75,000 | $320,500 |
| 2017 | $5,182 | $395,500 | $75,000 | $320,500 |
| 2016 | $5,173 | $395,500 | $75,000 | $320,500 |
| 2015 | $5,161 | $395,500 | $75,000 | $320,500 |
| 2014 | $5,119 | $395,500 | $75,000 | $320,500 |
Property History
| Date | Event | Price | List to Sale | Price per Sq Ft | Prior Sale |
|---|---|---|---|---|---|
| 08/13/2025 08/13/25 | Price Changed | $915,000 | -0.5% | $306 / Sq Ft | |
| 05/28/2025 05/28/25 | For Sale | $920,000 | +18.6% | $308 / Sq Ft | |
| 03/19/2024 03/19/24 | Sold | $776,000 | +3.6% | $268 / Sq Ft | View Prior Sale |
| 02/15/2024 02/15/24 | For Sale | $749,000 | -- | $259 / Sq Ft |
Purchase History
| Date | Type | Sale Price | Title Company |
|---|---|---|---|
| Warranty Deed | $885,000 | Morehead Title | |
| Warranty Deed | $776,000 | None Listed On Document |
Mortgage History
| Date | Status | Loan Amount | Loan Type |
|---|---|---|---|
| Previous Owner | $734,233 | New Conventional |
Source: Canopy MLS (Canopy Realtor® Association)
MLS Number: 4262834
APN: 189-054-66
- 5726 Lansing Dr
- 5611 Robinhood Rd
- 946 Laurel Creek Ln
- 6009 Brace Rd
- 121 Glen Oaks Rd
- 5427 Addison Dr
- 327 Livingston Dr
- 915 Laurel Creek Ln
- 911 Laurel Creek Ln
- 5510 Sardis Rd
- 338 Whitestone Rd
- 1108 Braeburn Rd
- 514 Jefferson Dr
- 7234 Rollingridge Dr
- 227 Wingrave Dr
- 331 Wingrave Dr
- 6510 Folger Dr
- 434 Lansdowne Rd
- 6527 Burlwood Rd
- 6505 Folger Dr
- 5948 Deveron Dr
- 621 Regency Dr
- 634 Sweetgum Ln
- 323 Regency Dr
- 1123 Lynbrook Dr
- 5110 Chaplin Ln
- 5012 Sardis Rd Unit C
- 5016 Sardis Rd Unit C
- 5020 Sardis Rd Unit M
- 5020 Sardis Rd Unit E
- 5020 Sardis Rd Unit D
- 5745 Riviere Dr
- 4936 Sardis Rd Unit A
- 6228 Coatbridge Ln
- 7006 Sardis Rd
- 4051 Bannockburn Place
- 5840 Charing Place
- 5350 Pinehurst Park Dr
- 1025 N Sharon Amity Rd
- 1332 Woodberry Rd

