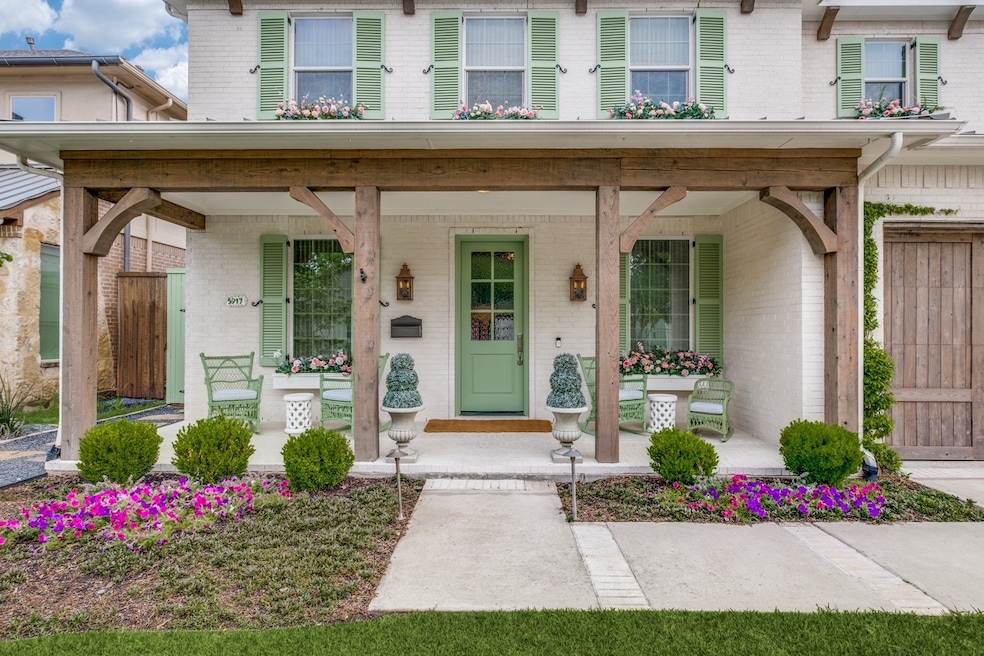5917 Ellsworth Ave Dallas, TX 75206
Lower Greenville NeighborhoodEstimated payment $9,482/month
Highlights
- In Ground Pool
- Open Floorplan
- Wood Flooring
- Mockingbird Elementary School Rated A-
- Traditional Architecture
- Covered Patio or Porch
About This Home
Charming transitional home offers timeless style, modern livability, and an ideal East Dallas location and attends sought after Mockingbird Elementary. Clean architectural lines, warm wood floors, and a soft, neutral palette create a bright and inviting atmosphere throughout with design by Canon & Dean interiors. The thoughtful layout includes a private study and a guest suite with full bath on the main level, perfect for visitors or multigenerational living. The gourmet kitchen is a true showpiece, featuring marble countertops, a large island, farmhouse sink, stainless steel appliances, and a walk-in pantry—ideal for both everyday use and entertaining. Upstairs includes a spacious game room, media room, and additional bedrooms with generous closet space. The primary suite is a peaceful retreat with two oversized walk-in closets and a spa-like bath with dual vanities, soaking tub, and walk-in shower.
Enjoy year-round outdoor living with a covered patio and sparkling pool. Close to shops, dining, White Rock Lake, and major thoroughfares, this home combines comfort, convenience, and high-end design in one of Dallas’s most desirable neighborhoods.
Listing Agent
Compass RE Texas, LLC. Brokerage Phone: 214-729-0560 License #0488448 Listed on: 07/21/2025

Co-Listing Agent
Compass RE Texas, LLC. Brokerage Phone: 214-729-0560 License #0732981
Home Details
Home Type
- Single Family
Est. Annual Taxes
- $17,944
Year Built
- Built in 2013
Lot Details
- 6,098 Sq Ft Lot
- Lot Dimensions are 55 x 111
- Wood Fence
- Landscaped
- Interior Lot
- Sprinkler System
Parking
- 2 Car Attached Garage
- Front Facing Garage
- Garage Door Opener
- Driveway
Home Design
- Traditional Architecture
- Brick Exterior Construction
- Slab Foundation
- Composition Roof
Interior Spaces
- 3,782 Sq Ft Home
- 2-Story Property
- Open Floorplan
- Dry Bar
- Chandelier
- Decorative Lighting
- Fireplace With Gas Starter
- Window Treatments
- Wood Flooring
Kitchen
- Walk-In Pantry
- Double Oven
- Gas Cooktop
- Dishwasher
- Kitchen Island
- Farmhouse Sink
- Disposal
Bedrooms and Bathrooms
- 4 Bedrooms
- Walk-In Closet
- Soaking Tub
Outdoor Features
- In Ground Pool
- Covered Patio or Porch
- Outdoor Grill
Schools
- Mockingbird Elementary School
- Woodrow Wilson High School
Utilities
- Central Heating and Cooling System
- High Speed Internet
- Cable TV Available
Community Details
- Stonewall Terrace Subdivision
Listing and Financial Details
- Legal Lot and Block 11 / 3/2886
- Assessor Parcel Number 00000237628000000
Map
Home Values in the Area
Average Home Value in this Area
Tax History
| Year | Tax Paid | Tax Assessment Tax Assessment Total Assessment is a certain percentage of the fair market value that is determined by local assessors to be the total taxable value of land and additions on the property. | Land | Improvement |
|---|---|---|---|---|
| 2025 | $17,944 | $1,334,700 | $396,830 | $937,870 |
| 2024 | $17,944 | $1,334,700 | $396,830 | $937,870 |
| 2023 | $17,944 | $912,160 | $335,780 | $576,380 |
| 2022 | $22,807 | $912,160 | $335,780 | $576,380 |
| 2021 | $23,957 | $908,140 | $244,200 | $663,940 |
| 2020 | $24,637 | $908,140 | $244,200 | $663,940 |
| 2019 | $25,838 | $908,130 | $183,150 | $724,980 |
| 2018 | $18,263 | $770,100 | $0 | $0 |
| 2017 | $20,941 | $770,100 | $183,150 | $586,950 |
| 2016 | $20,941 | $770,100 | $183,150 | $586,950 |
| 2015 | $14,741 | $669,000 | $152,630 | $516,370 |
| 2014 | $14,741 | $537,410 | $152,630 | $384,780 |
Property History
| Date | Event | Price | Change | Sq Ft Price |
|---|---|---|---|---|
| 08/08/2025 08/08/25 | Pending | -- | -- | -- |
| 07/21/2025 07/21/25 | For Sale | $1,499,000 | +58.0% | $396 / Sq Ft |
| 01/09/2019 01/09/19 | Sold | -- | -- | -- |
| 11/20/2018 11/20/18 | Pending | -- | -- | -- |
| 10/29/2018 10/29/18 | For Sale | $949,000 | -- | $251 / Sq Ft |
Purchase History
| Date | Type | Sale Price | Title Company |
|---|---|---|---|
| Vendors Lien | -- | Capital Title | |
| Interfamily Deed Transfer | -- | None Available | |
| Vendors Lien | -- | Cttx | |
| Warranty Deed | -- | Ctic | |
| Vendors Lien | -- | -- | |
| Vendors Lien | -- | -- |
Mortgage History
| Date | Status | Loan Amount | Loan Type |
|---|---|---|---|
| Open | $726,510 | Credit Line Revolving | |
| Closed | $726,510 | Purchase Money Mortgage | |
| Previous Owner | $535,200 | Purchase Money Mortgage | |
| Previous Owner | $535,200 | Adjustable Rate Mortgage/ARM | |
| Previous Owner | $1,500,000 | Credit Line Revolving | |
| Previous Owner | $128,940 | Purchase Money Mortgage | |
| Previous Owner | $118,750 | No Value Available |
Source: North Texas Real Estate Information Systems (NTREIS)
MLS Number: 21007615
APN: 00000237628000000
- 5923 Anita St
- 5911 Anita St
- 5836 Kenwood Ave
- 5470 lot 20 Ellsworth Ave
- 5470 lot 19 Ellsworth Ave
- 5470 lot 18 Ellsworth Ave
- 5470 lot 9 Ellsworth Ave
- 5470 lot 7 Ellsworth Ave
- 5470 lot 16 Ellsworth Ave
- 5470 lot 1 Ellsworth Ave
- 6055 Ellsworth Ave
- 6057 Anita St
- 5739 Ellsworth Ave
- 6026 Martel Ave
- 4202 Somerville Ave Unit LOT
- 5730 Winton St
- 5757 Martel Ave Unit B11
- 6117 Martel Ave
- 6135 Anita St
- 4241 Somerville Ave






