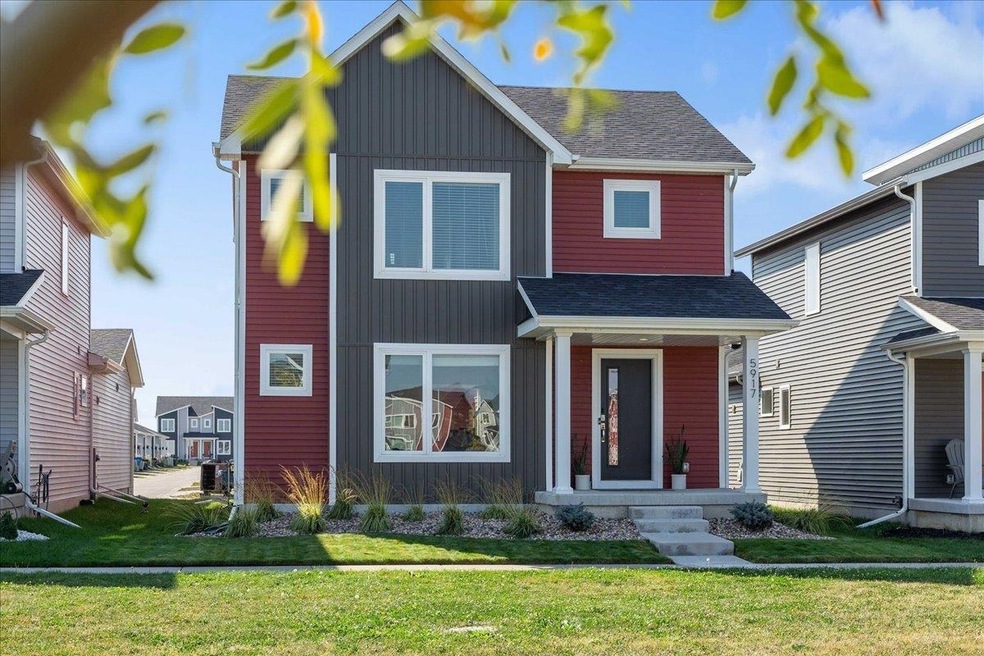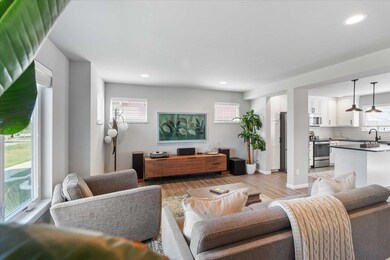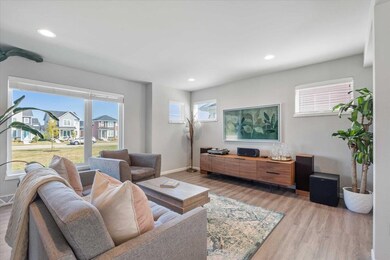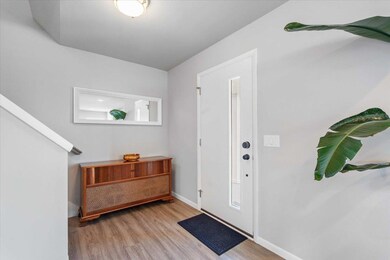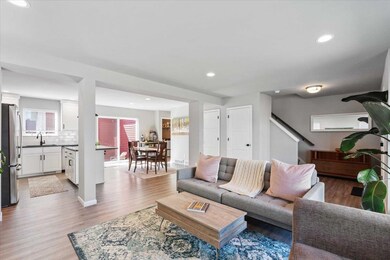
5917 Minong Ln Fitchburg, WI 53711
Highlights
- National Green Building Certification (NAHB)
- Wood Flooring
- 2 Car Attached Garage
- Stoner Prairie Elementary School Rated A-
- Great Room
- Bathtub
About This Home
As of December 2024This nearly new home, built in 2021, offers modern living with added smart home features, updated landscaping, and insulation in the garage. Located in a prime Fitchburg area in the Verona School district, it's just steps away from Hop Haus, other local restaurants, and bike trails. The neighborhood playground is adjacent to the house, and it's within walking distance to both the elementary and middle schools. Enjoy a low-maintenance lifestyle with a $45/month HOA fee that covers snow removal on sidewalks and carriage lanes, mowing of common areas, and dog park upkeep. Ideal location and move-in ready!
Last Agent to Sell the Property
Realty Executives Cooper Spransy Brokerage Email: info@mattwinz.com Listed on: 09/19/2024

Last Buyer's Agent
Realty Executives Cooper Spransy Brokerage Email: info@mattwinz.com Listed on: 09/19/2024

Home Details
Home Type
- Single Family
Est. Annual Taxes
- $7,852
Year Built
- Built in 2021
Home Design
- Poured Concrete
- Vinyl Siding
- Low Volatile Organic Compounds (VOC) Products or Finishes
- Radon Mitigation System
Interior Spaces
- 1,522 Sq Ft Home
- 2-Story Property
- Low Emissivity Windows
- Entrance Foyer
- Great Room
- Wood Flooring
Kitchen
- Breakfast Bar
- Oven or Range
- Microwave
- Dishwasher
- Kitchen Island
- Disposal
Bedrooms and Bathrooms
- 3 Bedrooms
- Walk-In Closet
- Primary Bathroom is a Full Bathroom
- Bathtub
- Walk-in Shower
Laundry
- Dryer
- Washer
Basement
- Basement Fills Entire Space Under The House
- Sump Pump
- Stubbed For A Bathroom
Parking
- 2 Car Attached Garage
- Alley Access
- Garage Door Opener
Eco-Friendly Details
- National Green Building Certification (NAHB)
- Current financing on the property includes Property-Assessed Clean Energy
- Air Cleaner
Schools
- Stoner Prairie Elementary School
- Savanna Oaks Middle School
- Verona High School
Utilities
- Forced Air Cooling System
- Water Softener
- Cable TV Available
Additional Features
- Patio
- 3,485 Sq Ft Lot
Community Details
- Crescent Crossing Subdivision
Ownership History
Purchase Details
Home Financials for this Owner
Home Financials are based on the most recent Mortgage that was taken out on this home.Similar Homes in Fitchburg, WI
Home Values in the Area
Average Home Value in this Area
Purchase History
| Date | Type | Sale Price | Title Company |
|---|---|---|---|
| Warranty Deed | $449,000 | Founders Title |
Mortgage History
| Date | Status | Loan Amount | Loan Type |
|---|---|---|---|
| Previous Owner | $1,799,000 | Commercial | |
| Previous Owner | $1,673,000 | Construction |
Property History
| Date | Event | Price | Change | Sq Ft Price |
|---|---|---|---|---|
| 12/23/2024 12/23/24 | Sold | $449,000 | -2.4% | $295 / Sq Ft |
| 12/04/2024 12/04/24 | Pending | -- | -- | -- |
| 11/22/2024 11/22/24 | Price Changed | $459,900 | -2.1% | $302 / Sq Ft |
| 09/19/2024 09/19/24 | For Sale | $469,900 | +20.5% | $309 / Sq Ft |
| 12/16/2021 12/16/21 | Sold | $389,900 | 0.0% | $256 / Sq Ft |
| 11/15/2021 11/15/21 | Pending | -- | -- | -- |
| 10/12/2021 10/12/21 | For Sale | $389,900 | -- | $256 / Sq Ft |
Tax History Compared to Growth
Tax History
| Year | Tax Paid | Tax Assessment Tax Assessment Total Assessment is a certain percentage of the fair market value that is determined by local assessors to be the total taxable value of land and additions on the property. | Land | Improvement |
|---|---|---|---|---|
| 2024 | $7,489 | $387,300 | $78,600 | $308,700 |
| 2023 | $7,852 | $347,200 | $78,600 | $268,600 |
| 2021 | $2 | $100 | $100 | $0 |
Agents Affiliated with this Home
-
M
Seller's Agent in 2024
Matt Winzenried
Realty Executives
-
S
Seller's Agent in 2021
Scott Kramer
Stark Company, REALTORS
-
D
Buyer's Agent in 2021
Denise Holmes
Bunbury & Assoc, REALTORS
Map
Source: South Central Wisconsin Multiple Listing Service
MLS Number: 1986171
APN: 0609-083-4595-2
- 2555 Spark St
- 2522 Wildcat Dr
- 2513 Spark St
- 2747 S Seminole Hwy
- 5870 Persimmon Dr
- 5831 Timber Ridge Trail
- 2749 Marledge St
- 5733 Restal St
- 6097 Pinion Pine Way
- 5704 Margate St
- 5695 Wilshire Dr
- 2909 Brian Ln
- 5712 Claredon Dr
- 5713 Rosslare Ln
- 2608 Oak Meadow Dr
- 2612 Oak Meadow Dr
- 2616 Oak Meadow Dr
- 2620 Oak Meadow Dr
- 2624 Oak Meadow Dr
- 2628 Oak Meadow Dr
