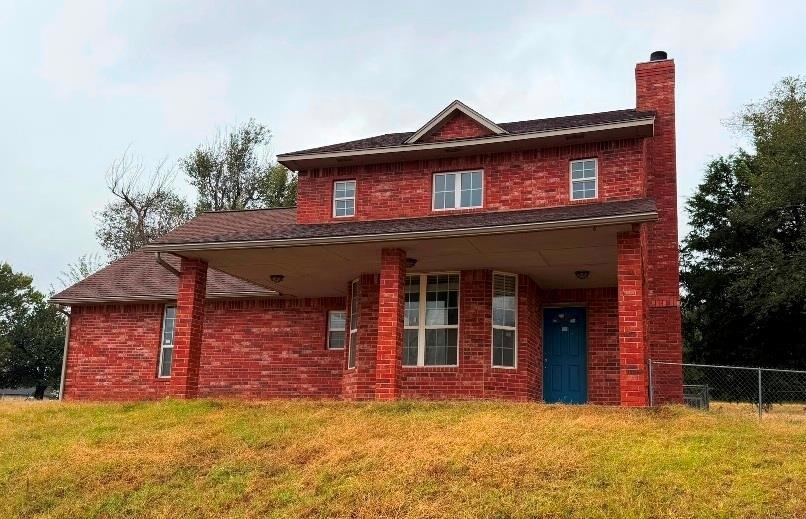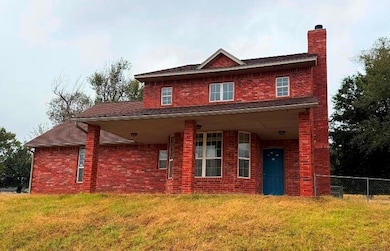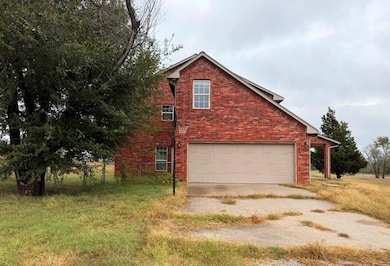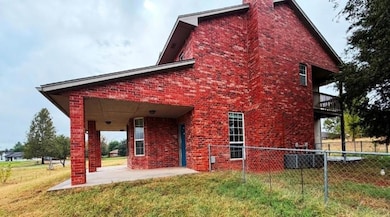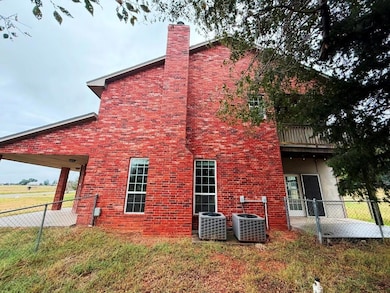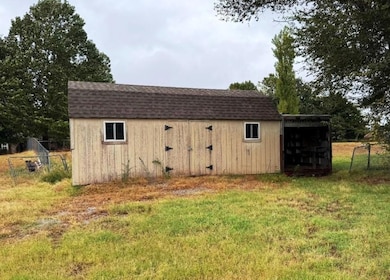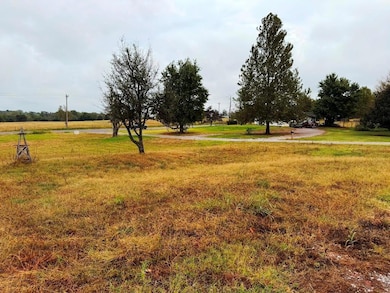5917 N Commander Ln Tuttle, OK 73089
Estimated payment $1,294/month
Highlights
- 2.07 Acre Lot
- Contemporary Architecture
- Central Heating and Cooling System
- Tuttle Elementary School Rated A
- 2 Car Attached Garage
- Wood Burning Fireplace
About This Home
Beautiful home nestled on over 2 acres in the desirable Tuttle School District! Set back from the road and framed by a lovely evergreen in the front yard, this open-concept home offers both comfort and space. The kitchen features updated painted cabinets, granite countertops, stainless steel appliances, and a sleek flat glass cooktop. The inviting living room includes a cozy wood-burning fireplace, while the spacious primary suite offers a walk-in closet and full private bath. Upstairs features a versatile flex space with wood flooring, two additional large bedrooms, and a full bath. All rooms are generously sized. Home needs a little TLC but has great potential — country living with modern style! HUD Case # 421-616525. All properties are sold AS IS without any guarantee or warranty by seller. BUYERS TO VERIFY ALL INFO FOR UTILITY TURN ONS, APPROVAL MUST BE GRANTED IN ADVANCE FROM HUD'S FIELD SERVICE MANAGER.
Home Details
Home Type
- Single Family
Year Built
- Built in 2006
Parking
- 2 Car Attached Garage
Home Design
- Contemporary Architecture
- Slab Foundation
- Frame Construction
- Architectural Shingle Roof
Interior Spaces
- 1,747 Sq Ft Home
- 2-Story Property
- Wood Burning Fireplace
Bedrooms and Bathrooms
- 3 Bedrooms
Schools
- Tuttle Elementary School
- Tuttle Middle School
- Tuttle High School
Additional Features
- Outbuilding
- 2.07 Acre Lot
- Central Heating and Cooling System
Listing and Financial Details
- Legal Lot and Block 05 / 01
Map
Home Values in the Area
Average Home Value in this Area
Tax History
| Year | Tax Paid | Tax Assessment Tax Assessment Total Assessment is a certain percentage of the fair market value that is determined by local assessors to be the total taxable value of land and additions on the property. | Land | Improvement |
|---|---|---|---|---|
| 2025 | -- | $36,361 | $3,930 | $32,431 |
| 2024 | $61 | $35,169 | $3,801 | $31,368 |
| 2023 | $3,872 | $33,494 | $3,438 | $30,056 |
| 2022 | $3,727 | $31,900 | $2,875 | $29,025 |
| 2021 | $2,313 | $19,721 | $2,875 | $16,846 |
| 2020 | $2,358 | $19,909 | $2,875 | $17,034 |
| 2019 | $2,223 | $19,074 | $2,875 | $16,199 |
| 2018 | $2,118 | $19,186 | $2,875 | $16,311 |
| 2017 | $2,161 | $19,099 | $2,875 | $16,224 |
| 2016 | $2,172 | $18,880 | $2,875 | $16,005 |
| 2015 | $2,049 | $18,277 | $2,875 | $15,402 |
| 2014 | $2,049 | $18,720 | $2,530 | $16,190 |
Property History
| Date | Event | Price | List to Sale | Price per Sq Ft | Prior Sale |
|---|---|---|---|---|---|
| 11/05/2025 11/05/25 | For Sale | $244,500 | -15.7% | $140 / Sq Ft | |
| 07/30/2021 07/30/21 | Sold | $290,000 | +3.6% | $155 / Sq Ft | View Prior Sale |
| 06/22/2021 06/22/21 | Pending | -- | -- | -- | |
| 06/22/2021 06/22/21 | For Sale | $279,900 | 0.0% | $150 / Sq Ft | |
| 06/14/2021 06/14/21 | Pending | -- | -- | -- | |
| 06/11/2021 06/11/21 | For Sale | $279,900 | +13.3% | $150 / Sq Ft | |
| 01/19/2021 01/19/21 | Sold | $247,000 | -3.1% | $132 / Sq Ft | View Prior Sale |
| 12/13/2020 12/13/20 | Pending | -- | -- | -- | |
| 12/09/2020 12/09/20 | For Sale | $255,000 | -- | $136 / Sq Ft |
Purchase History
| Date | Type | Sale Price | Title Company |
|---|---|---|---|
| Special Warranty Deed | -- | Servicelink | |
| Sheriffs Deed | -- | None Listed On Document | |
| Sheriffs Deed | -- | None Listed On Document | |
| Quit Claim Deed | -- | None Listed On Document | |
| Warranty Deed | $290,000 | Stewart Title Of Ok Inc | |
| Warranty Deed | $247,000 | Chicago Title Insurance Co | |
| Interfamily Deed Transfer | -- | None Available | |
| Warranty Deed | $165,000 | None Available | |
| Warranty Deed | $143,500 | The Oklahoma City Abstract & | |
| Warranty Deed | $138,000 | Warranty Title | |
| Warranty Deed | $23,000 | Warranty Title | |
| Warranty Deed | $40,000 | -- |
Mortgage History
| Date | Status | Loan Amount | Loan Type |
|---|---|---|---|
| Previous Owner | $41,270 | No Value Available | |
| Previous Owner | $284,747 | FHA | |
| Previous Owner | $234,650 | New Conventional | |
| Previous Owner | $165,000 | VA | |
| Previous Owner | $148,522 | New Conventional | |
| Previous Owner | $108,800 | New Conventional | |
| Previous Owner | $103,200 | Construction |
Source: MLSOK
MLS Number: 1200368
APN: 0481-00-001-005-0-000-00
- 5220 Mac Rd
- 5326 Mac Rd
- 935 Pendergraft Ln
- 1180 County Street 2980
- 821 NW 4th St
- 916 NW 4th St
- 1020 NW 4th St
- 1317 Wade St
- 721 St James Place
- 712 St James Place
- 301 St James Place
- 1008 NW 6th St
- 1829 Ranchwood Dr
- 205 NW 2nd St
- 430 NE 23rd Terrace
- 1113 S Appaloosa Ln
- 1024 S Blackjack Ln
- 300 SW 2nd Place
- 700 NE 21st Terrace Unit 702
- 707 NE 21st Terrace
