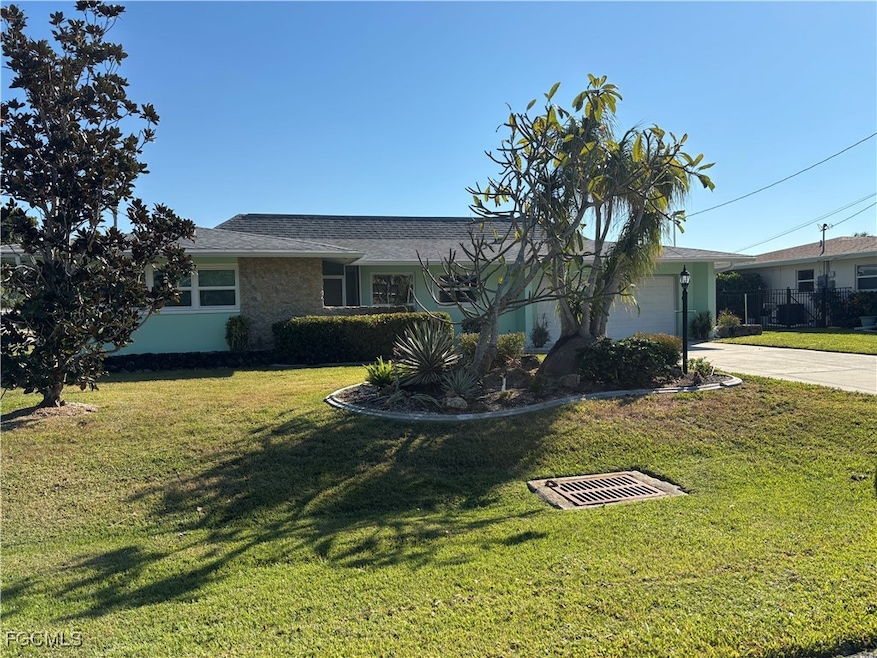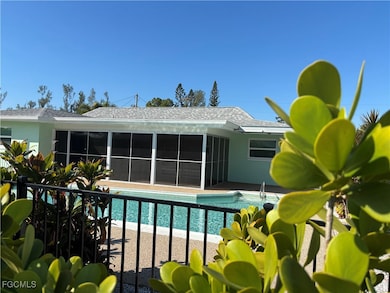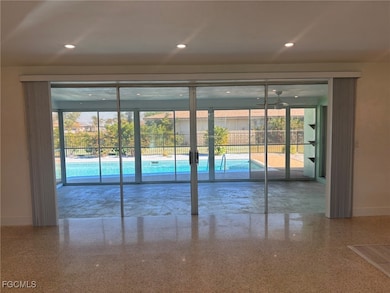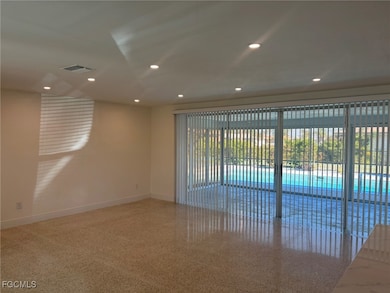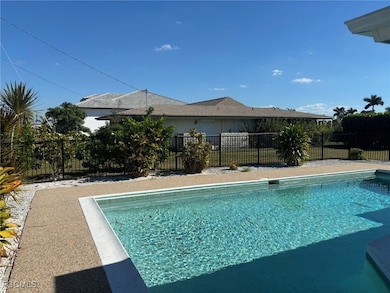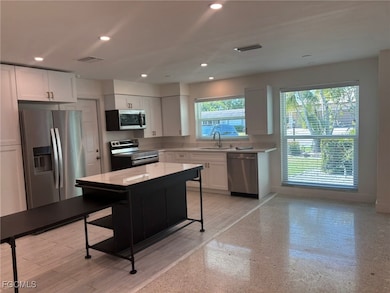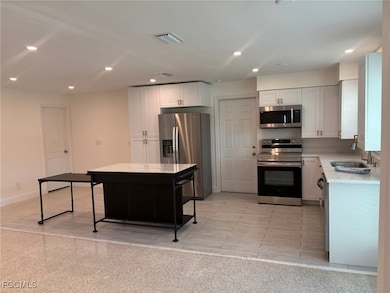5917 SW 1st Ct Cape Coral, FL 33914
Pelican NeighborhoodHighlights
- Concrete Pool
- Florida Architecture
- Great Room
- Cape Elementary School Rated A-
- Pool View
- Screened Porch
About This Home
Renovated POOL home located on an oversized corner lot in SW Cape Coral near Tarpon Point. Open concept living room with double sets of sliders opening to the large 12' x 24' screened Lanai. This 3-bedroom, 2 bath, 2 car garage home boasts new paint inside, impact windows, recessed lighting, quality blinds and terrazzo floors throughout! The open kitchen has Stainless-Steel appliances featuring Refrigerator with ice/water, Smooth-top Range, Microwave and Dishwasher as well as an undermount stainless steel sink with goose neck faucet and soap dispenser. The Master Bedroom has its own mini-split air conditioner to keep your room “just right”, a walk-in closet and private bath with tiled walk-in shower and single vanity. You also have a private sliding glass door entry to the Lanai! The Guest Bedrooms are nicely sized and feature spacious closets and plenty of natural light. The Guest Bath has dual sink vanity, combination tub/shower and linen closet. The 2-CAR garage with garage door opener houses and extra Refrigerator, a full sized Washer and Dryer, utility sink, epoxy floor and storage cabinets. Located close to Rotary Park, Tarpon Point, Westin Resort, shopping and dining. Wonderful area for biking or walking. Pool and lawn care are included!
Home Details
Home Type
- Single Family
Est. Annual Taxes
- $5,575
Year Built
- Built in 1968
Lot Details
- 10,454 Sq Ft Lot
- Lot Dimensions are 87 x 126 x 87 x 126
- West Facing Home
- Fenced
- Sprinkler System
Parking
- 2 Car Attached Garage
- Garage Door Opener
- Driveway
Home Design
- Florida Architecture
Interior Spaces
- 1,328 Sq Ft Home
- 1-Story Property
- Ceiling Fan
- Recessed Lighting
- Great Room
- Screened Porch
- Pool Views
- Fire and Smoke Detector
Kitchen
- Range
- Microwave
- Freezer
- Ice Maker
- Dishwasher
- Disposal
Flooring
- Tile
- Terrazzo
Bedrooms and Bathrooms
- 3 Bedrooms
- Split Bedroom Floorplan
- Walk-In Closet
- 2 Full Bathrooms
Laundry
- Laundry in Garage
- Dryer
- Washer
- Laundry Tub
Pool
- Concrete Pool
- In Ground Pool
- Pool Equipment or Cover
Outdoor Features
- Screened Patio
Utilities
- Cooling System Mounted In Outer Wall Opening
- Central Heating and Cooling System
- Sewer Assessments
- Cable TV Available
Listing and Financial Details
- Security Deposit $2,500
- Tenant pays for application fee, cable TV, departure cleaning, electricity, internet, pest control, sewer, telephone, water
- The owner pays for grounds care, management, pool maintenance, trash collection
- Long Term Lease
- Legal Lot and Block 29/30 / 203
Community Details
Overview
- Cape Coral Subdivision
Pet Policy
- Call for details about the types of pets allowed
- Pet Deposit $300
Map
Source: Florida Gulf Coast Multiple Listing Service
MLS Number: 2025013801
APN: 23-45-23-C3-00203.0290
- 5909 SW 1st Ave
- 5851 SW 1st Ct
- 5831 SW 1st Ave
- 5827 SW 1st Ave
- 5811 SW 1st Place
- 5838 SW 1st Ct
- 5831 SW 1st Ct
- 5805 SW 1st Place
- 5839 SW 1st Ct
- 5803 SW 1st Ave
- 5818 SW 1st Ct
- 5810 SW 1st Ct
- 228 Bayshore Dr
- 238 Bayshore Dr
- 107 SW 57th St
- 135 SW 56th Terrace
- 5318 Bayside Ct
- 149 Bayshore Dr
- 5346 Bayview Ct
- 5362 Bayshore Ave
- 134 SW 57th Terrace
- 232 Bayshore Dr
- 112 Bayshore Dr
- 252 Bayshore Dr
- 204 El Dorado Pkwy W
- 5612 Rose Garden Rd Unit 203
- 129 SW 54th Terrace
- 424 Bayshore Dr
- 5510 SW 4th Place
- 5313 Bayview Ct
- 621 Rose Garden Rd Unit 102
- 611 SW 57th St
- 5403 SW 3rd Ave
- 5325 Cocoa Ct
- 5241 SW 2nd Place
- 5240 SW 2nd Place
- 170 SW 52nd St
- 5409 Skyline Blvd
- 154 SW 51st Terrace
- 5367 Coral Ave
