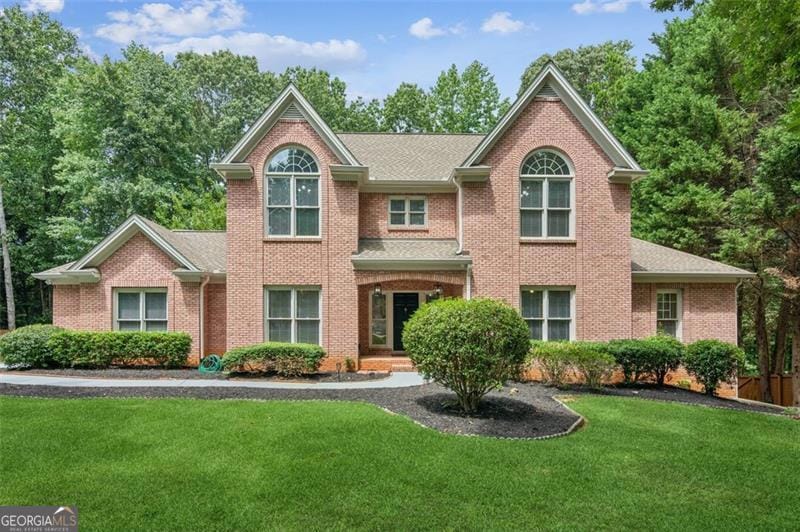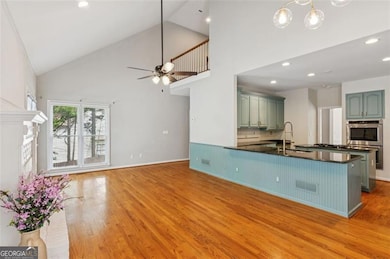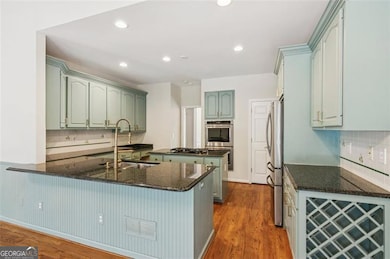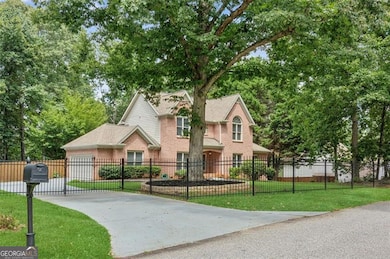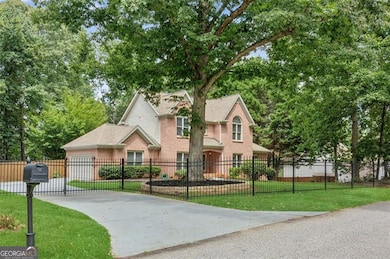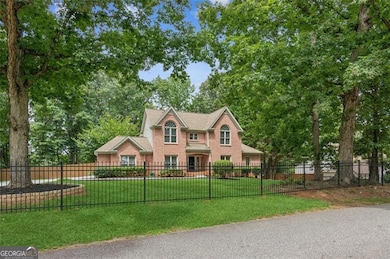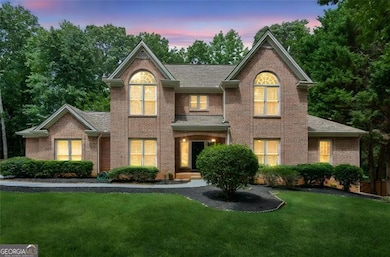5918 Nachoochee Trail Flowery Branch, GA 30542
Estimated payment $3,806/month
Highlights
- Deck
- Traditional Architecture
- Solid Surface Countertops
- Vaulted Ceiling
- Wood Flooring
- No HOA
About This Home
No HOA /.60 Acres /Upgraded Kitchen/ Fenced Yard/ Prime Flowery Branch Location Welcome to this beautifully maintained and landscaped 4 BR, 3.5 BA home in the heart of Flowery Branch-offering nearly 2900 sq. ft. of living space on a generous .60-acre lot. Timeless and exceptionally well built, this home combines classic design with modern upgrades, making it both inviting and enduring in quality. This home offers extra security with a state of the art security system, cameras, iron fence in front with an iron gate at driveway ready for an electric opener as well as a privacy fence fully enclosing the back yard for added peace of mind. The main level offers a large Second Master Bedroom/owner's suite featuring new hardwood floors, private bathroom and spacious walk in closet. Inside you will find a flexible layout featuring a separate dining room and a versatile sitting room/living room/office space/music room. Beautiful upgraded kitchen, outfitted with brand new stainless steel appliances-including refrigerator, dish washer, gas stove top and a high end Kitchen Aid double oven. Granite countertops, freshly painted Nantucket-inspired cabinets and brushed gold hardware and faucet add a luxurious touch. The kitchen opens seamlessly to the family room where vaulted ceilings and a gas-log fireplace create a warm, open gathering space. Laundry room tucked away in the hall. Upstairs, you'll find two bedrooms with a shared bath and a second spacious ensuite featuring vaulted ceilings, walk in closet, huge bathroom with upgraded with brushed gold fixtures, separate tub and shower, his and hers vanities. The next stop is the outside oasis with an expansive deck overlooking a private, wooded backyard complete with a fire pit. You will enjoy many family gatherings on this amazing deck, the possibilities are limitless. This community is unique with more than 10 entrances to Lake Lanier, 4 minutes from the Famous Antebellum restaurant in the Historic Downtown Flowery Branch, 6 minutes from lake side dining at Fish Tales, 7 minutes from shopping at Stonebridge Village, 17 minutes from Lanier Christian Academy and 20 minutes to NEGA Medical Center in Braselton.
Listing Agent
Virtual Properties Realty.com Brokerage Phone: 1678522132 License #388942 Listed on: 08/27/2025

Home Details
Home Type
- Single Family
Est. Annual Taxes
- $4,560
Year Built
- Built in 1994
Lot Details
- 0.6 Acre Lot
- Back and Front Yard Fenced
- Privacy Fence
- Level Lot
Home Design
- Traditional Architecture
- Brick Exterior Construction
- Composition Roof
Interior Spaces
- 2-Story Property
- Rear Stairs
- Vaulted Ceiling
- Gas Log Fireplace
- Double Pane Windows
- Two Story Entrance Foyer
- Family Room
- Living Room with Fireplace
- Keeping Room
- Home Security System
Kitchen
- Double Oven
- Cooktop
- Ice Maker
- Dishwasher
- Stainless Steel Appliances
- Kitchen Island
- Solid Surface Countertops
Flooring
- Wood
- Carpet
Bedrooms and Bathrooms
- Walk-In Closet
- Double Vanity
- Separate Shower
Laundry
- Laundry Room
- Laundry in Hall
Unfinished Basement
- Basement Fills Entire Space Under The House
- Interior and Exterior Basement Entry
- Stubbed For A Bathroom
- Natural lighting in basement
Parking
- 4 Car Garage
- Parking Accessed On Kitchen Level
- Side or Rear Entrance to Parking
- Garage Door Opener
Outdoor Features
- Deck
Schools
- Flowery Branch Elementary School
- West Hall Middle School
- West Hall High School
Utilities
- Central Heating and Cooling System
- Septic Tank
- High Speed Internet
- Cable TV Available
Community Details
- No Home Owners Association
- Silverthorn Subdivision
Listing and Financial Details
- Tax Lot 4
Map
Home Values in the Area
Average Home Value in this Area
Tax History
| Year | Tax Paid | Tax Assessment Tax Assessment Total Assessment is a certain percentage of the fair market value that is determined by local assessors to be the total taxable value of land and additions on the property. | Land | Improvement |
|---|---|---|---|---|
| 2024 | $4,560 | $181,800 | $26,160 | $155,640 |
| 2023 | $4,358 | $173,600 | $26,160 | $147,440 |
| 2022 | $1,119 | $121,600 | $26,160 | $95,440 |
| 2021 | $1,156 | $119,200 | $26,160 | $93,040 |
| 2020 | $1,042 | $104,360 | $13,080 | $91,280 |
| 2019 | $1,047 | $102,360 | $13,080 | $89,280 |
| 2018 | $989 | $93,840 | $13,080 | $80,760 |
| 2017 | $850 | $84,920 | $13,080 | $71,840 |
| 2016 | $760 | $83,888 | $13,120 | $70,768 |
| 2015 | $762 | $83,888 | $13,120 | $70,768 |
| 2014 | $762 | $83,888 | $13,120 | $70,768 |
Property History
| Date | Event | Price | List to Sale | Price per Sq Ft | Prior Sale |
|---|---|---|---|---|---|
| 09/17/2025 09/17/25 | Price Changed | $650,000 | -2.3% | $224 / Sq Ft | |
| 08/27/2025 08/27/25 | For Sale | $665,000 | +49.4% | $229 / Sq Ft | |
| 03/22/2022 03/22/22 | Sold | $445,000 | +27.1% | $177 / Sq Ft | View Prior Sale |
| 03/07/2022 03/07/22 | Pending | -- | -- | -- | |
| 03/02/2022 03/02/22 | For Sale | $350,000 | -- | $139 / Sq Ft |
Purchase History
| Date | Type | Sale Price | Title Company |
|---|---|---|---|
| Warranty Deed | -- | -- | |
| Warranty Deed | $445,000 | -- | |
| Deed | $19,300 | -- |
Mortgage History
| Date | Status | Loan Amount | Loan Type |
|---|---|---|---|
| Previous Owner | $100,600 | No Value Available |
Source: Georgia MLS
MLS Number: 10592778
APN: 08-00119-00-094
- 6401 Germantown Dr Unit ID1254406P
- 6086 Lights Ferry Rd
- 6079 Morrow Dr Unit ID1254422P
- 6054 Lights Ferry Rd Unit ID1342427P
- 6260 Cove Creek Dr
- 6441 Wildwood Trail
- 6575 Above Tide Place
- 5831 Screech Owl Dr
- 6616 Splashwater Dr
- 6436 Portside Way
- 6505 Above Tide Place
- 6055 Hoot Owl Ln
- 5308 Melbourne Ln
- 6462 Waypoint St Unit Dover
- 6462 Waypoint St Unit Atlanta
- 5304 Melbourne Ln
- 5113 Sidney Square Dr
- 5399 Allegro Ln
- 5144 Spring St Unit 2
- 5192 Parkwood Dr
