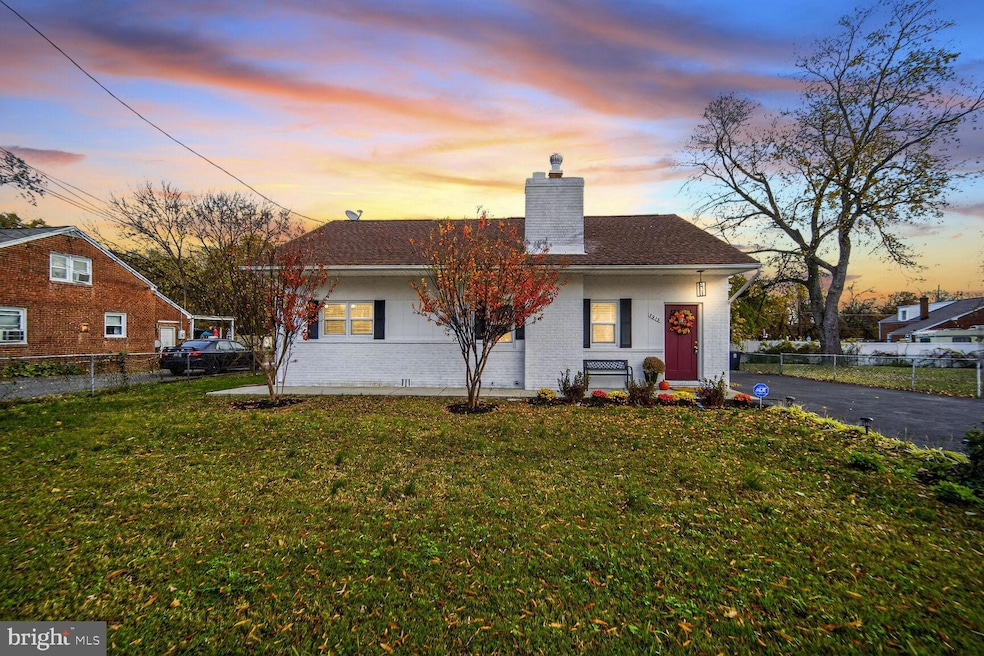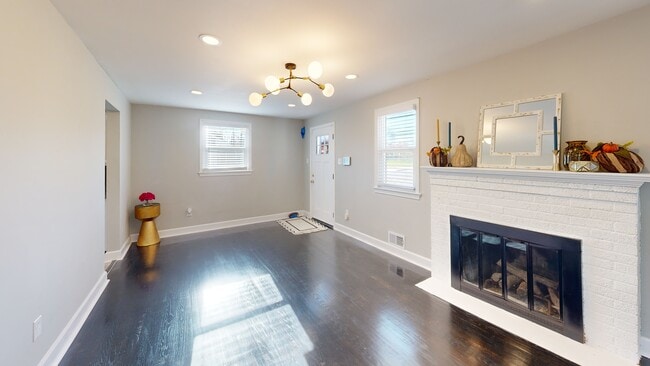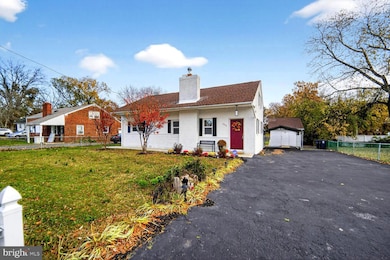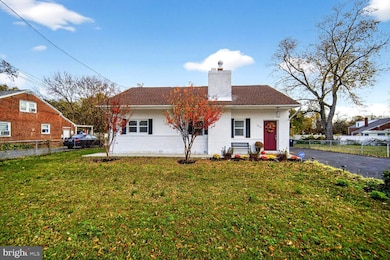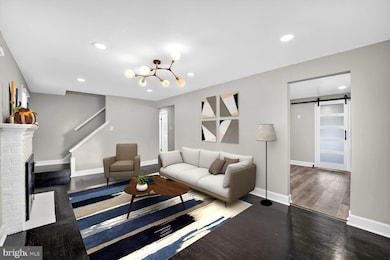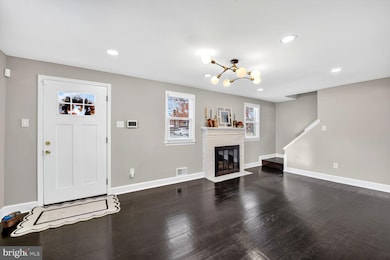
5918 Robin Ln Suitland, MD 20746
Estimated payment $2,576/month
Highlights
- Hot Property
- Rambler Architecture
- Combination Kitchen and Living
- Traditional Floor Plan
- Wood Flooring
- No HOA
About This Home
Welcome to this beautifully updated 4-bedroom, 2-full-bath home offering modern upgrades and spacious living throughout. The home features mocha wood floors, a cozy fireplace in the living room, and a separate dining room perfect for family gatherings or entertaining. The fully renovated kitchen boasts stainless steel appliances, white cabinetry, vinyl flooring, a beautiful tile backsplash, and granite countertops that provide both style and durability. Both bathrooms have been tastefully remodeled, and the entire home includes all new windows for enhanced natural light and energy efficiency. Additional updates include a new water heater and other modern finishes throughout. Enjoy the convenience of being close to local parks, walking trails, and recreational areas, perfect for outdoor activities and family fun. The property is also situated shopping centers, restaurants, and major commuter routes, making daily life both easy and enjoyable. This move-in-ready home offers comfort, style, and functionality—ideal for growing families or those who love to entertain. Don’t miss the opportunity to own this turn-key property in a desirable and vibrant community!
Listing Agent
(240) 475-4494 Alex@alexusrealty.net Weichert, REALTORS License #676025 Listed on: 11/13/2025

Open House Schedule
-
Saturday, November 15, 20251:00 to 4:00 pm11/15/2025 1:00:00 PM +00:0011/15/2025 4:00:00 PM +00:00Add to Calendar
Home Details
Home Type
- Single Family
Est. Annual Taxes
- $4,352
Year Built
- Built in 1959 | Remodeled in 2025
Lot Details
- 0.3 Acre Lot
- Wood Fence
- Property is in excellent condition
- Property is zoned RR
Home Design
- Rambler Architecture
- Brick Exterior Construction
- Shingle Roof
Interior Spaces
- 1,528 Sq Ft Home
- Property has 2 Levels
- Traditional Floor Plan
- Built-In Features
- Brick Fireplace
- Combination Kitchen and Living
- Dining Area
- Efficiency Studio
- Wood Flooring
- Crawl Space
Kitchen
- Breakfast Area or Nook
- Kitchen in Efficiency Studio
- Oven
- Cooktop
- Built-In Microwave
- Ice Maker
- Stainless Steel Appliances
Bedrooms and Bathrooms
Laundry
- Laundry on main level
- Electric Dryer
- Washer
Home Security
- Home Security System
- Motion Detectors
- Fire and Smoke Detector
Parking
- 6 Parking Spaces
- 4 Driveway Spaces
- Off-Street Parking
Eco-Friendly Details
- Energy-Efficient Appliances
- Energy-Efficient Windows
Schools
- Francis T. Evans Elementary School
- Stephen Decatur Middle School
- Dr. Henry A. Wise High School
Utilities
- 90% Forced Air Heating and Cooling System
- Back Up Electric Heat Pump System
- Vented Exhaust Fan
- 60 Gallon+ Electric Water Heater
- Phone Available
Additional Features
- More Than Two Accessible Exits
- Patio
Community Details
- No Home Owners Association
- Abbott Forest Subdivision
Listing and Financial Details
- Tax Lot 3
- Assessor Parcel Number 17060576769
Matterport 3D Tour
Floorplans
Map
Home Values in the Area
Average Home Value in this Area
Tax History
| Year | Tax Paid | Tax Assessment Tax Assessment Total Assessment is a certain percentage of the fair market value that is determined by local assessors to be the total taxable value of land and additions on the property. | Land | Improvement |
|---|---|---|---|---|
| 2025 | $4,358 | $292,867 | -- | -- |
| 2024 | $4,358 | $266,433 | $0 | $0 |
| 2023 | $3,964 | $240,000 | $66,700 | $173,300 |
| 2022 | $2,592 | $233,133 | $0 | $0 |
| 2021 | $7,622 | $226,267 | $0 | $0 |
| 2020 | $243 | $219,400 | $60,800 | $158,600 |
| 2019 | $2,910 | $203,233 | $0 | $0 |
| 2018 | $3,005 | $187,067 | $0 | $0 |
| 2017 | $6,156 | $170,900 | $0 | $0 |
| 2016 | -- | $165,800 | $0 | $0 |
| 2015 | $2,921 | $160,700 | $0 | $0 |
| 2014 | $2,921 | $155,600 | $0 | $0 |
Property History
| Date | Event | Price | List to Sale | Price per Sq Ft | Prior Sale |
|---|---|---|---|---|---|
| 11/13/2025 11/13/25 | For Sale | $419,900 | +52.7% | $275 / Sq Ft | |
| 04/25/2025 04/25/25 | Sold | $275,000 | +3.8% | $180 / Sq Ft | View Prior Sale |
| 04/17/2025 04/17/25 | Pending | -- | -- | -- | |
| 04/11/2025 04/11/25 | For Sale | $265,000 | +28.6% | $173 / Sq Ft | |
| 08/11/2017 08/11/17 | Sold | $206,000 | -5.9% | $135 / Sq Ft | View Prior Sale |
| 05/28/2017 05/28/17 | Pending | -- | -- | -- | |
| 04/26/2017 04/26/17 | For Sale | $219,000 | -- | $143 / Sq Ft |
Purchase History
| Date | Type | Sale Price | Title Company |
|---|---|---|---|
| Personal Reps Deed | $275,000 | Chicago Title | |
| Personal Reps Deed | $275,000 | Chicago Title | |
| Deed | $206,000 | Heritage Title Co Inc | |
| Interfamily Deed Transfer | -- | Attorney | |
| Deed | $39,000 | -- |
Mortgage History
| Date | Status | Loan Amount | Loan Type |
|---|---|---|---|
| Previous Owner | $187,000 | New Conventional |
About the Listing Agent

Alexander Diaz – Realtor® | Weichert Realtors
Alexander Diaz brings his extensive experience and client-first approach to Weichert Realtors. With over 14 years of expertise in lending, financial planning, coaching, and customer service, Alexander led teams in the banking industry to help clients achieve their financial goals. As a former Market Manager, he developed strong leadership skills and became known for being adaptive, detail-oriented, proactive, and a dedicated advocate for
Alexander's Other Listings
Source: Bright MLS
MLS Number: MDPG2183264
APN: 06-0576769
- 6012 Griffith Dr
- 6500 Beechwood Dr
- 5615 Old Branch Ave
- 0 Allentown Unit MDPG2181264
- 6304 Joyce Dr
- 5109 Clacton Ave Unit 78
- 6315 Walton Ave
- 6702 Berkshire Dr
- 6631 Allentown Rd
- 5109 Tyburn Ct
- 0 Springwood Dr
- 5700 Mansfield Dr
- 5509 Windsor Dr
- 5902 Middleton Ct
- 6505 Acorn Ct
- 5011 Brinkley Rd
- 5001 Bridgeport Dr
- 5906 Middleton Ct
- 5000 Dalton St
- 6807 Allentown Rd
- 5327 Carswell Ave
- 6308 Larwin Dr Unit BASEMENT
- 6906 Berkshire Dr
- 5400 Auth Rd Unit 337
- 4701 Old Soper Rd
- 7310 Wessex Dr
- 4421 Ridgecrest Dr
- 4907 Braddock Rd
- 7402 Kenstan Ct
- 4400 Telfair Blvd
- 6022 Lucente Ave
- 5540 Lanier Ave
- 5610 Hartfield Ave
- 5815 Arbroath Dr
- 4400 Rena Rd
- 5900 Mardella Blvd
- 4515 Old Branch Ave
- 3815 Swann Rd Unit 104
- 3822 Swann Rd
- 3811 Swann Rd Unit T-1
