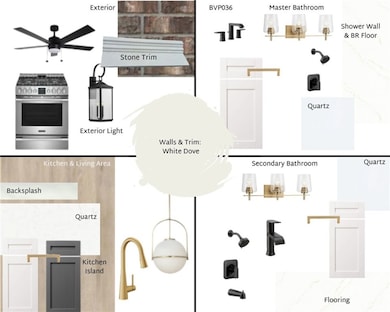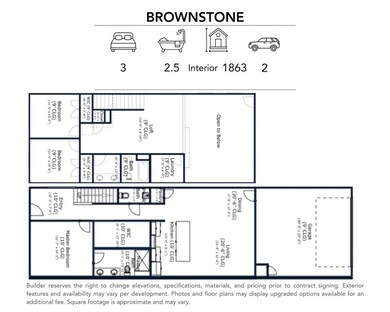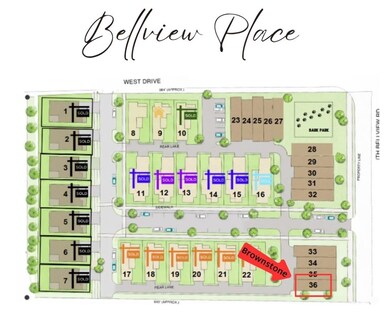5918 S Bellview Rd Rogers, AR 72758
Estimated payment $3,304/month
Highlights
- New Construction
- Property is near a park
- Porch
- Fairview Elementary School Rated A
- Quartz Countertops
- 2 Car Attached Garage
About This Home
Experience modern elegance in this stunning attached single-family Brownstone home! Designed for both comfort & style, this home features an open-concept main floor where the living, dining, & kitchen areas seamlessly flow together with a conveniently located half bath. The quartz island in the kitchen, pantry, & sleek finishes are perfect for entertaining. 1st floor Primary suite offers a private retreat with a walk-in closet, dual quartz vanity, & walk-in shower with a built-in bench. Up the stairs you walk into a loft space that overlooks the two-story living & dining area. This level includes two additional bedrooms, a full bath with a dual quartz vanity, & a dedicated laundry room. Located in Bellview Place, this community offers hassle-free living with HOA-maintained landscaping, covering front, back, & common areas, as well as a separate irrigation system& snow removal for added convenience. Plus, residents will enjoy a dedicated bark park for pets. *Property taxes to be assessed by county after closing.
Listing Agent
Bespoke Homes Brokerage Phone: 479-802-5200 License #SA00098518 Listed on: 03/06/2025
Townhouse Details
Home Type
- Townhome
Year Built
- Built in 2025 | New Construction
Lot Details
- 1,742 Sq Ft Lot
- East Facing Home
- Landscaped
- Cleared Lot
HOA Fees
- $167 Monthly HOA Fees
Home Design
- Home to be built
- Slab Foundation
- Shingle Roof
- Architectural Shingle Roof
Interior Spaces
- 1,863 Sq Ft Home
- 2-Story Property
- Ceiling Fan
- Double Pane Windows
- Vinyl Clad Windows
- Washer and Dryer Hookup
Kitchen
- Eat-In Kitchen
- Gas Oven
- Gas Range
- Range Hood
- Microwave
- Plumbed For Ice Maker
- Dishwasher
- Quartz Countertops
- Disposal
Flooring
- Carpet
- Laminate
Bedrooms and Bathrooms
- 3 Bedrooms
- Walk-In Closet
Home Security
Parking
- 2 Car Attached Garage
- Garage Door Opener
Outdoor Features
- Porch
Location
- Property is near a park
- City Lot
Utilities
- High Efficiency Air Conditioning
- Zoned Heating and Cooling
- Heating System Uses Gas
- Programmable Thermostat
- Electric Water Heater
- Fiber Optics Available
Listing and Financial Details
- Tax Lot 36
Community Details
Overview
- Association fees include common areas, ground maintenance, maintenance structure, snow removal
- Bellview Place Subdivision
Recreation
- Park
- Trails
Additional Features
- Shops
- Fire and Smoke Detector
Map
Home Values in the Area
Average Home Value in this Area
Property History
| Date | Event | Price | List to Sale | Price per Sq Ft |
|---|---|---|---|---|
| 11/06/2025 11/06/25 | For Sale | $1,405,000 | +180.8% | $254 / Sq Ft |
| 03/06/2025 03/06/25 | For Sale | $500,295 | -- | $269 / Sq Ft |
Source: Northwest Arkansas Board of REALTORS®
MLS Number: 1299995
- 5916 S Bellview Rd
- 5902 S Bellview Rd
- 5845 S Bellview Rd
- 4417 W Collins Cir
- 5805 S 41st St
- 4420 W Collins Cir
- 4005 Lyndale Dr
- 6003 S 36th St
- 6007 S 36th St
- 6012 S 36th St
- 6016 S 36th St
- 4114 W Erin Dr
- 4108 W Erin Dr
- 5700 S Berry Farm Dr
- 4110 W Erin Dr
- 4112 W Erin Dr
- 4105 W Murfield Dr
- 4107 W Murfield Dr
- 4116 W Erin Dr
- TBD S Pack Ln
- 3708 S 38th St Unit INDIGO
- 3708 S 38th St
- 6114 S 40th Place
- 6503 S 34th St
- 2507 Greensway Rd
- 2808 S 28th Place
- 4611 S 47th St
- 2901 S 26th Place
- 2716 S Alps Dr
- 530 Woodcreek Lp
- 530 Woodcreek Loop
- 5050 W Highland Knolls Rd
- 2612 S Everest Ave
- 3050 W Berkeley Ave Unit ID1221933P
- 4604 S 53rd St
- 2731 W Shasta Rd
- 2725 W Shasta Rd
- 2723 W Shasta Rd
- 2739 W Shasta Rd
- 2713 W Shasta Rd




