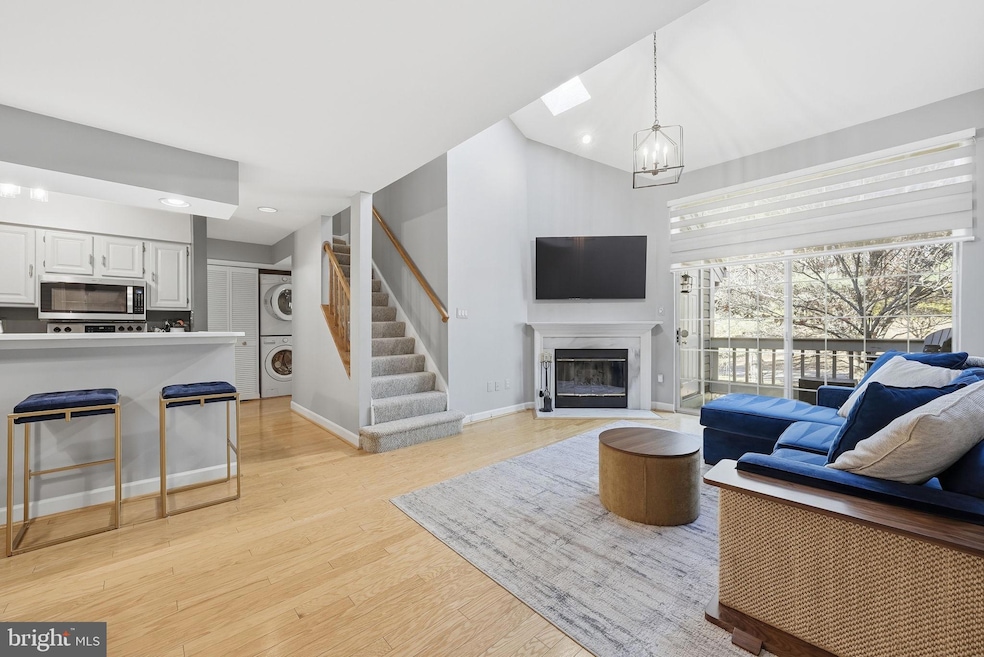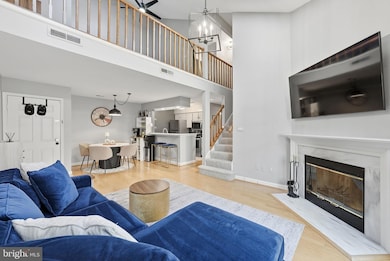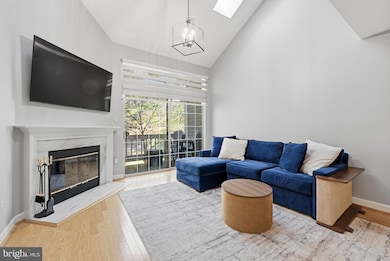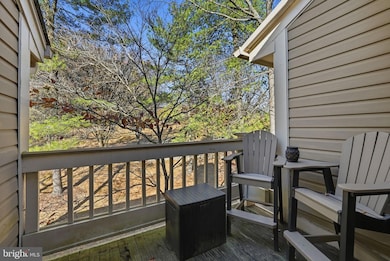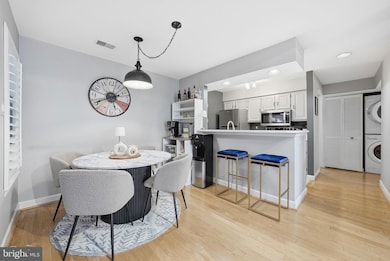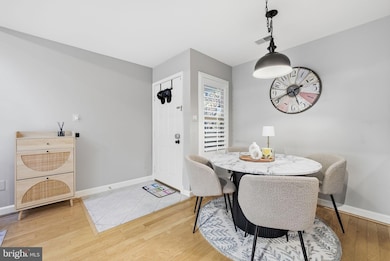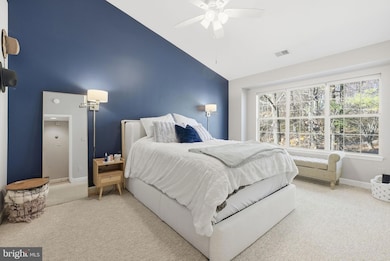5919 Barbados Place Unit 202 Rockville, MD 20852
Estimated payment $3,688/month
Highlights
- Cabana
- View of Trees or Woods
- Vaulted Ceiling
- Kensington Parkwood Elementary School Rated A
- Open Floorplan
- Wood Flooring
About This Home
The large unit you have been waiting for!
This rarely available 2-bedroom, 3-bath multilevel condo offers. cathedral ceilings throughout. Main living area is open and light filled with a wood burning fireplace, updated kitchen with bar area and ample dining space. Newer laundry in unit. The primary suite boasts an amazing remodeled bathroom and plenty closet space. The private balcony overlooks serene Timberlawn Park. With ample storage and closet space, this home is both stylish and practical. The spacious loft has it's own full bath and skylights. Ideally situated, it’s a short walk to the Metro, bus stops, Strathmore Music Center, and the Bethesda Trolley Trail. Enjoy nearby dining, shopping at Pike & Rose, Whole Foods, with easy access to I-270, I-495 & the ICC for seamless travel. The community features tennis courts, a swimming pool, playground, and tree-lined streets, A perfect blend of luxury, convenience, and charm!
Listing Agent
(240) 401-4720 alana.aschenbach@compass.com Compass License #527560 Listed on: 11/14/2025

Property Details
Home Type
- Condominium
Est. Annual Taxes
- $4,150
Year Built
- Built in 1988
Lot Details
- East Facing Home
- Landscaped
HOA Fees
Home Design
- Entry on the 2nd floor
- Slab Foundation
- Shingle Roof
Interior Spaces
- 1,450 Sq Ft Home
- Property has 1.5 Levels
- Open Floorplan
- Bar
- Vaulted Ceiling
- Skylights
- 1 Fireplace
- Sliding Doors
- Entrance Foyer
- Combination Dining and Living Room
- Bonus Room
- Views of Woods
Kitchen
- Galley Kitchen
- Electric Oven or Range
- Built-In Microwave
- Ice Maker
- Dishwasher
- Stainless Steel Appliances
- Upgraded Countertops
- Disposal
Flooring
- Wood
- Carpet
- Ceramic Tile
Bedrooms and Bathrooms
- 2 Main Level Bedrooms
- En-Suite Bathroom
Laundry
- Laundry on main level
- Stacked Washer and Dryer
Parking
- Parking Lot
- 1 Assigned Parking Space
Outdoor Features
- Cabana
- Balcony
- Exterior Lighting
- Gazebo
- Outdoor Storage
Schools
- Kensington Parkwood Elementary School
- Walter Johnson High School
Utilities
- Central Air
- Heat Pump System
- Programmable Thermostat
- 200+ Amp Service
- Electric Water Heater
- Cable TV Available
Listing and Financial Details
- Assessor Parcel Number 160402707405
Community Details
Overview
- Association fees include exterior building maintenance, insurance, lawn maintenance, management, pool(s), road maintenance, sewer, snow removal, trash, water
- Penbrook Community Association
- Low-Rise Condominium
- Associa Community Mgt. Corp Condos
- Bentley Place Co Community
- Timberlawn Subdivision
Recreation
- Tennis Courts
- Heated Community Pool
Pet Policy
- Dogs and Cats Allowed
Map
Home Values in the Area
Average Home Value in this Area
Tax History
| Year | Tax Paid | Tax Assessment Tax Assessment Total Assessment is a certain percentage of the fair market value that is determined by local assessors to be the total taxable value of land and additions on the property. | Land | Improvement |
|---|---|---|---|---|
| 2025 | $4,963 | $441,667 | -- | -- |
| 2024 | $4,963 | $423,333 | $0 | $0 |
| 2023 | $4,058 | $405,000 | $121,500 | $283,500 |
| 2022 | $3,728 | $393,333 | $0 | $0 |
| 2021 | $3,592 | $381,667 | $0 | $0 |
| 2020 | $6,925 | $370,000 | $111,000 | $259,000 |
| 2019 | $2,864 | $370,000 | $111,000 | $259,000 |
| 2018 | $2,869 | $370,000 | $111,000 | $259,000 |
| 2017 | $3,591 | $380,000 | $0 | $0 |
| 2016 | $3,004 | $366,667 | $0 | $0 |
| 2015 | $3,004 | $353,333 | $0 | $0 |
| 2014 | $3,004 | $340,000 | $0 | $0 |
Property History
| Date | Event | Price | List to Sale | Price per Sq Ft | Prior Sale |
|---|---|---|---|---|---|
| 11/14/2025 11/14/25 | For Sale | $540,000 | +28.6% | $372 / Sq Ft | |
| 04/30/2020 04/30/20 | Sold | $420,000 | -7.4% | $290 / Sq Ft | View Prior Sale |
| 03/09/2020 03/09/20 | Price Changed | $453,795 | -4.2% | $313 / Sq Ft | |
| 03/08/2020 03/08/20 | Pending | -- | -- | -- | |
| 02/21/2020 02/21/20 | For Sale | $473,820 | -- | $327 / Sq Ft |
Purchase History
| Date | Type | Sale Price | Title Company |
|---|---|---|---|
| Deed | $420,000 | Rgs Title Llc | |
| Deed | $447,000 | -- | |
| Deed | $447,000 | -- | |
| Deed | $193,000 | -- | |
| Deed | -- | -- | |
| Deed | $173,000 | -- |
Mortgage History
| Date | Status | Loan Amount | Loan Type |
|---|---|---|---|
| Open | $330,000 | New Conventional | |
| Previous Owner | $138,400 | No Value Available |
Source: Bright MLS
MLS Number: MDMC2208170
APN: 04-02707405
- 10831 Luxberry Dr
- 10763 Mist Haven Terrace
- 5801 Inman Park Cir Unit 170
- 10713 Hampton Mill Terrace Unit 311
- 10729 Gloxinia Dr
- 5705 Chapman Mill Dr Unit 200
- 5804 Inman Park Cir Unit 340
- 10520 Pine Haven Terrace
- 5704 Mossrock Dr
- 10940 Brewer House Rd
- 10717 Kings Riding Way Unit 301
- 11117 Waycroft Way
- 6025 Avon Dr
- 11322 Hollowstone Dr
- 6017 Cheshire Dr
- 11008 Wickshire Way
- 11204 Edson Park Place Unit 8
- 5601 Whitney Mill Way
- 11420 Strand Dr
- 10317 Dickens Ave
- 5917 Barbados Place Unit 103
- 10824 Antigua Terrace Unit 103
- 10802 Antigua Terrace
- 5985 Valerian Ln
- 10823 Hampton Mill Terrace Unit 110
- 5824 Inman Park Cir Unit 120
- 10703 Mist Haven Terrace
- 5705 Chapman Mill Dr Unit 110
- 10703 Hampton Mill Terrace Unit 110
- 10611 Pine Haven Terrace
- 10520 Pine Haven Terrace
- 5700 Chapman Mill Dr
- 6042 Loganwood Dr
- 5707 Luxemburg St
- 5717 Brewer House Cir Unit T2
- 10714 Kings Riding Way
- 10715 Kings Riding Way Unit 301
- 10400 Farnham Dr
- 5929 Avon Dr
- 5800 Edson Ln Unit 2
