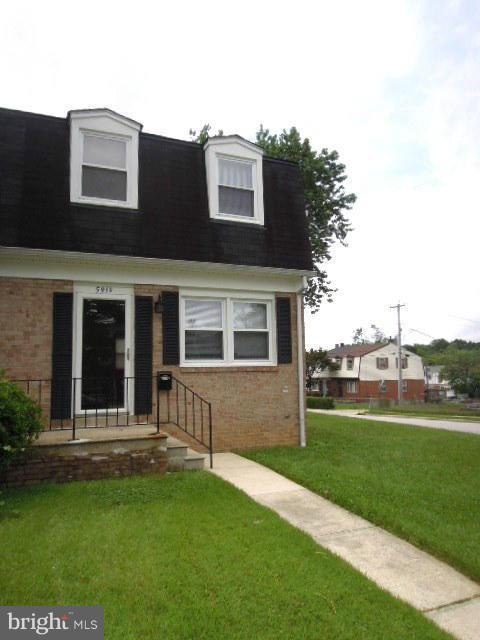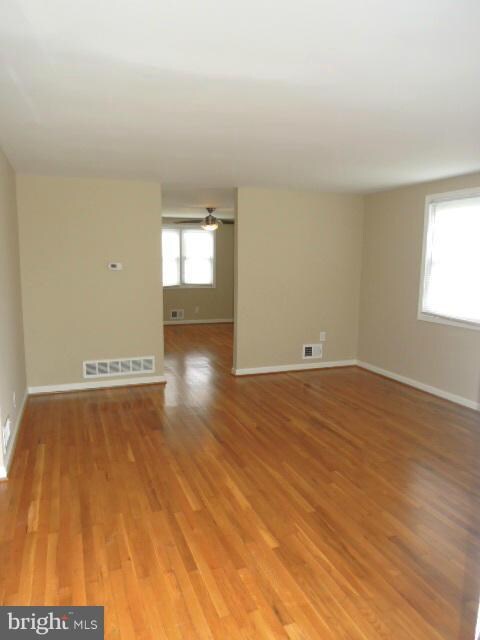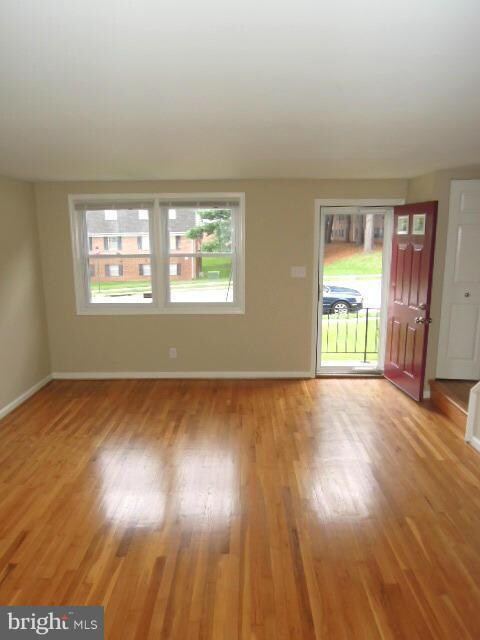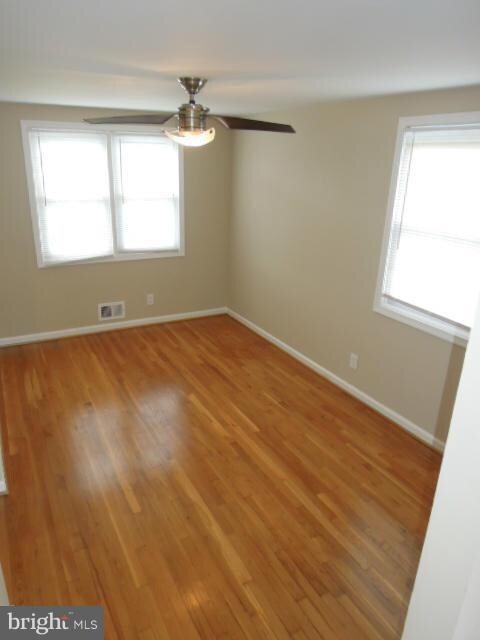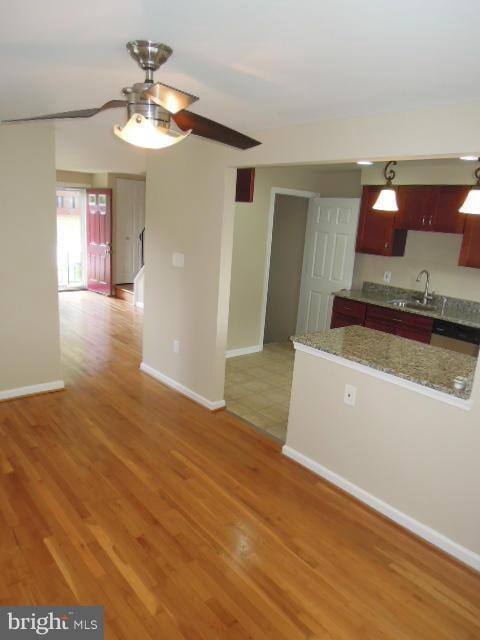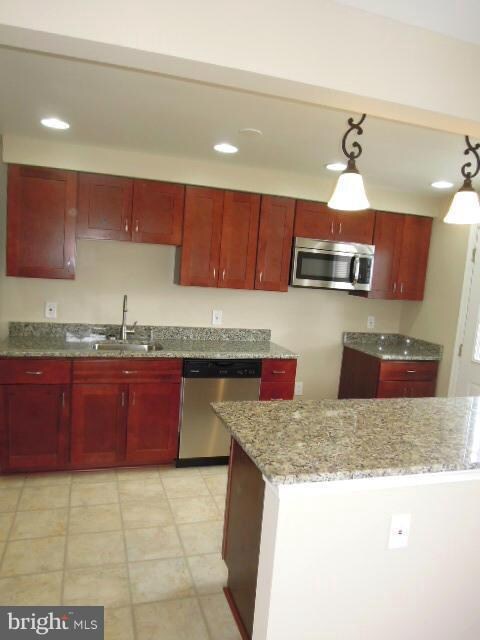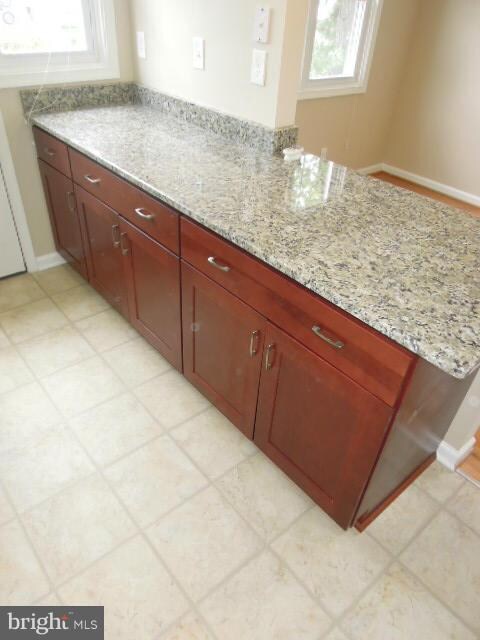
5919 Daywalt Ave Baltimore, MD 21206
Cedonia NeighborhoodHighlights
- Traditional Floor Plan
- No HOA
- Galley Kitchen
- Wood Flooring
- Upgraded Countertops
- Living Room
About This Home
As of March 2025Renovated property available to TEACHERS/OFFICERS ONLY until 9:00am, 7/16/15. Beautifully renovated, with new & updated systems, AHS & contractors' warranties, modern updated kitchen w/new SS appliances & granite counters, updated bath w/ceramic tiles, CAC, family room w/ 1/2 bath, separate laundry room w/new washer & dryer, and off-street parking. Buyers must reside in property 1 - 3 years.
Last Agent to Sell the Property
Charm City Realty, Inc. License #508905 Listed on: 07/10/2015
Last Buyer's Agent
Diebold Hughes
D. E. Hughes Realty Company
Townhouse Details
Home Type
- Townhome
Est. Annual Taxes
- $2,891
Year Built
- Built in 1963
Lot Details
- 4,633 Sq Ft Lot
- 1 Common Wall
- Property is in very good condition
Parking
- Off-Street Parking
Home Design
- Brick Exterior Construction
- Plaster Walls
Interior Spaces
- Property has 3 Levels
- Traditional Floor Plan
- Ceiling Fan
- Window Treatments
- Family Room
- Living Room
- Dining Room
- Wood Flooring
Kitchen
- Galley Kitchen
- Gas Oven or Range
- Microwave
- ENERGY STAR Qualified Refrigerator
- ENERGY STAR Qualified Dishwasher
- Upgraded Countertops
Bedrooms and Bathrooms
- 3 Bedrooms
Laundry
- Laundry Room
- Dryer
- ENERGY STAR Qualified Washer
Finished Basement
- Basement Fills Entire Space Under The House
- Connecting Stairway
Home Security
Utilities
- Forced Air Heating and Cooling System
- Natural Gas Water Heater
Listing and Financial Details
- Home warranty included in the sale of the property
- Tax Lot 161
- Assessor Parcel Number 0326206042P161
Community Details
Overview
- No Home Owners Association
- Parkside Subdivision
Security
- Storm Doors
Ownership History
Purchase Details
Home Financials for this Owner
Home Financials are based on the most recent Mortgage that was taken out on this home.Purchase Details
Home Financials for this Owner
Home Financials are based on the most recent Mortgage that was taken out on this home.Purchase Details
Home Financials for this Owner
Home Financials are based on the most recent Mortgage that was taken out on this home.Purchase Details
Purchase Details
Purchase Details
Home Financials for this Owner
Home Financials are based on the most recent Mortgage that was taken out on this home.Purchase Details
Home Financials for this Owner
Home Financials are based on the most recent Mortgage that was taken out on this home.Similar Homes in Baltimore, MD
Home Values in the Area
Average Home Value in this Area
Purchase History
| Date | Type | Sale Price | Title Company |
|---|---|---|---|
| Deed | $230,000 | Old Republic National Title In | |
| Deed | $230,000 | Old Republic National Title In | |
| Deed | $119,900 | Artisan Title Co Inc | |
| Special Warranty Deed | $29,000 | Artisan Title Company Inc | |
| Deed | -- | None Available | |
| Trustee Deed | $77,000 | None Available | |
| Deed | $153,000 | -- | |
| Deed | $153,000 | -- |
Mortgage History
| Date | Status | Loan Amount | Loan Type |
|---|---|---|---|
| Open | $225,834 | FHA | |
| Closed | $225,834 | FHA | |
| Previous Owner | $5,000 | Unknown | |
| Previous Owner | $116,198 | FHA | |
| Previous Owner | $29,000 | FHA | |
| Previous Owner | $90,000 | Purchase Money Mortgage | |
| Previous Owner | $29,000 | FHA | |
| Previous Owner | $151,007 | FHA | |
| Previous Owner | $151,007 | FHA |
Property History
| Date | Event | Price | Change | Sq Ft Price |
|---|---|---|---|---|
| 03/07/2025 03/07/25 | Sold | $230,000 | 0.0% | $140 / Sq Ft |
| 02/04/2025 02/04/25 | Pending | -- | -- | -- |
| 01/15/2025 01/15/25 | Price Changed | $230,000 | -4.2% | $140 / Sq Ft |
| 12/05/2024 12/05/24 | Price Changed | $240,000 | -2.0% | $146 / Sq Ft |
| 10/17/2024 10/17/24 | For Sale | $245,000 | +104.3% | $149 / Sq Ft |
| 09/01/2015 09/01/15 | Sold | $119,900 | 0.0% | $104 / Sq Ft |
| 07/22/2015 07/22/15 | Pending | -- | -- | -- |
| 07/21/2015 07/21/15 | Off Market | $119,900 | -- | -- |
| 07/10/2015 07/10/15 | For Sale | $119,900 | -- | $104 / Sq Ft |
Tax History Compared to Growth
Tax History
| Year | Tax Paid | Tax Assessment Tax Assessment Total Assessment is a certain percentage of the fair market value that is determined by local assessors to be the total taxable value of land and additions on the property. | Land | Improvement |
|---|---|---|---|---|
| 2025 | $3,436 | $158,133 | -- | -- |
| 2024 | $3,436 | $146,300 | $30,000 | $116,300 |
| 2023 | $3,410 | $144,500 | $0 | $0 |
| 2022 | $3,368 | $142,700 | $0 | $0 |
| 2021 | $3,325 | $140,900 | $30,000 | $110,900 |
| 2020 | $3,263 | $138,267 | $0 | $0 |
| 2019 | $3,186 | $135,633 | $0 | $0 |
| 2018 | $3,139 | $133,000 | $30,000 | $103,000 |
| 2017 | $3,056 | $129,500 | $0 | $0 |
| 2016 | $2,531 | $126,000 | $0 | $0 |
| 2015 | $2,531 | $122,500 | $0 | $0 |
| 2014 | $2,531 | $122,500 | $0 | $0 |
Agents Affiliated with this Home
-

Seller's Agent in 2025
Harris M. Weingrad
RE/MAX
(202) 569-1600
1 in this area
86 Total Sales
-

Buyer's Agent in 2025
Naji Rashid
Samson Properties
(410) 977-7176
4 in this area
131 Total Sales
-
D
Seller's Agent in 2015
David Sann
Charm City Realty, Inc.
(410) 790-9354
1 in this area
32 Total Sales
-
D
Buyer's Agent in 2015
Diebold Hughes
D. E. Hughes Realty Company
Map
Source: Bright MLS
MLS Number: 1001129895
APN: 6042P-161
- 5267 Cedonia Ave
- 5409 Bucknell Rd
- 5427 Daywalt Ave
- 5416 Radecke Ave
- 5412 Daywalt Ave
- 5410 Radecke Ave
- 5563 Cedonia Ave
- 5511 Todd Ave
- 5647 Arnhem Rd
- 5703 Hamilton Ave
- 5659 Arnhem Rd
- 2354 Hamiltowne Cir
- 0 Sinclair Ln Unit MDBA2176348
- 5655 Leiden Rd
- 5900 Hamilton Ave
- 4800 Midline Rd
- 5602 Cedonia Ave
- 4924 Frankford Ave
- 5205 Mccormick Ave
- 4911 Lasalle Ave
