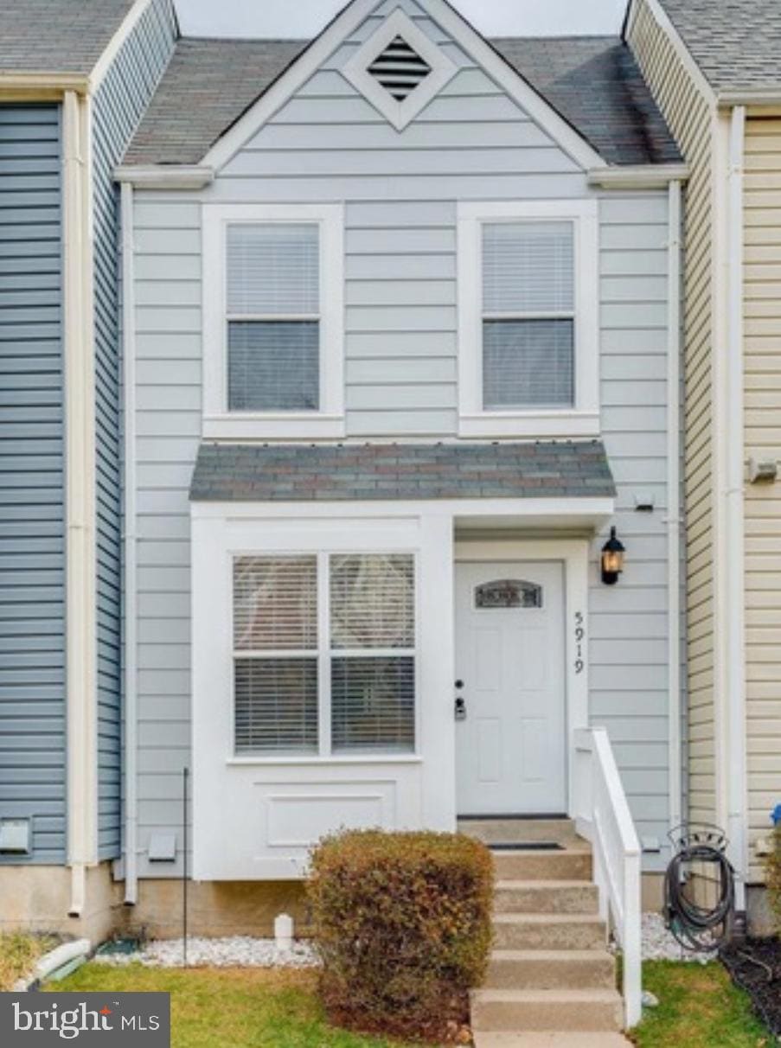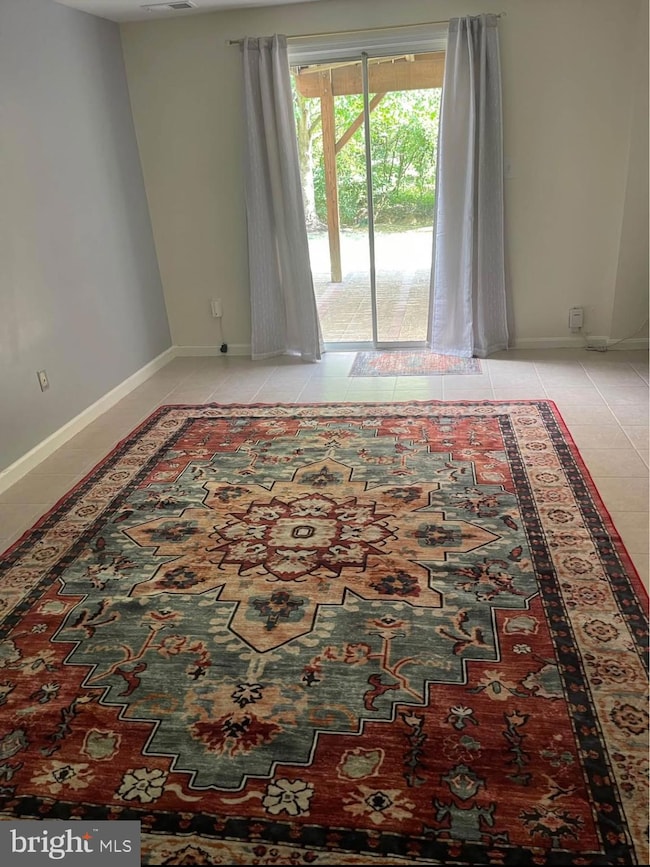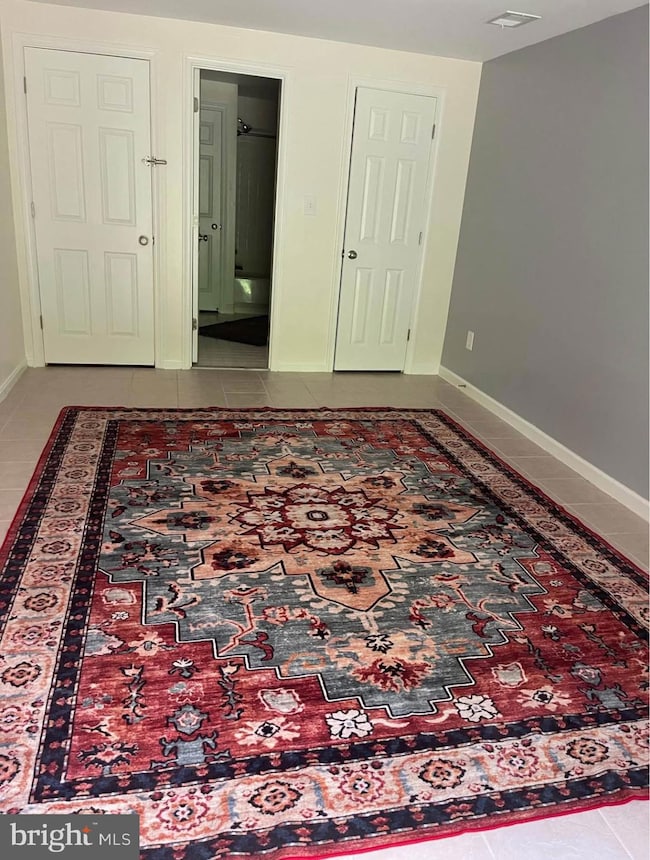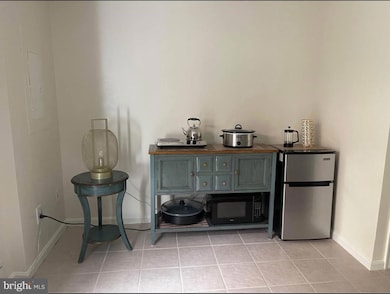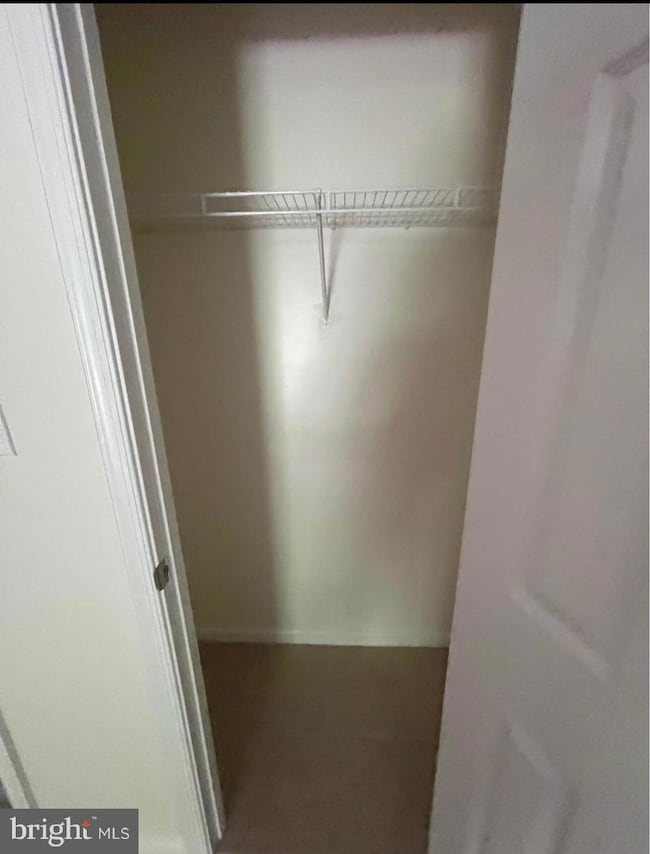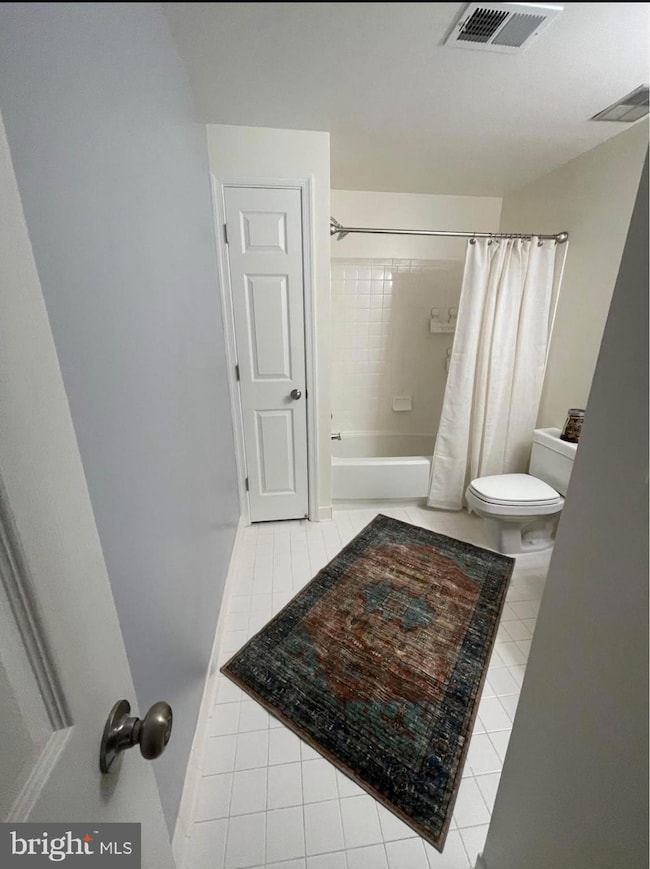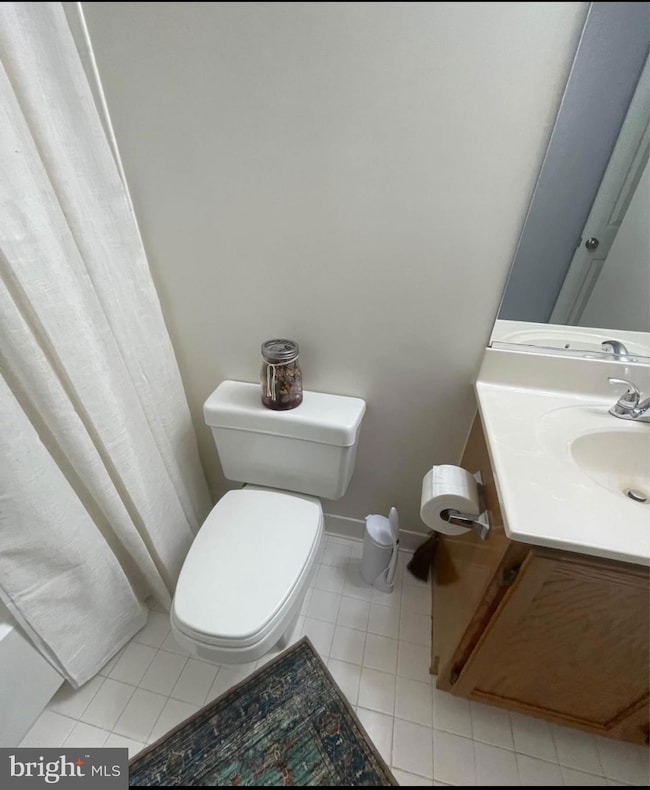5919 Dungeness Ln Alexandria, VA 22315
Highlights
- Fitness Center
- Deck
- Wood Flooring
- Open Floorplan
- Wooded Lot
- 4-minute walk to Olander and Margaret Banks Neighborhood Park
About This Home
Price Improvement! Charming Basement Studio Rental
Welcome to this cozy and private basement studio.
Approx. 400 Finished Sq Ft (500 Sq Ft Total)
All Utilities & Internet Included
Luxury Vinyl Plank Flooring
Brand New, Beautifully Designed Shower
Separate Powder Room + Shower – Functions Like a Full Bath
Large Storage Closet
This comfortable studio offers everything you need with smart, functional design — ideal for students or professionals seeking quiet living in a convenient location.
Prime Location – Close to shopping, dining, public transit, and local schools.
Listing Agent
(540) 397-3650 ghaforimursal@gmail.com DMV Realty, INC. License #0225257925 Listed on: 07/07/2025

Townhouse Details
Home Type
- Townhome
Est. Annual Taxes
- $5,609
Year Built
- Built in 1990
Lot Details
- 1,307 Sq Ft Lot
- Wooded Lot
- Backs to Trees or Woods
HOA Fees
- $110 Monthly HOA Fees
Home Design
- Victorian Architecture
- Foundation Flood Vent
- Asphalt Roof
- Aluminum Siding
- Passive Radon Mitigation
Interior Spaces
- 1,092 Sq Ft Home
- Property has 1 Level
- Open Floorplan
- 1 Fireplace
- Window Treatments
- Combination Dining and Living Room
- Utility Room
- Attic
Kitchen
- Eat-In Kitchen
- Electric Oven or Range
- Ice Maker
- Dishwasher
- Disposal
Flooring
- Wood
- Carpet
- Ceramic Tile
Bedrooms and Bathrooms
- 1 Bedroom
- 1 Full Bathroom
- Bathtub with Shower
Laundry
- Dryer
- Washer
Finished Basement
- Walk-Out Basement
- Basement Fills Entire Space Under The House
- Connecting Stairway
- Rear Basement Entry
Parking
- Parking Lot
- Off-Street Parking
Eco-Friendly Details
- ENERGY STAR Qualified Equipment for Heating
Outdoor Features
- Deck
- Patio
Schools
- Hayfield High School
Utilities
- Central Air
- Heating Available
- Vented Exhaust Fan
- Electric Water Heater
- Cable TV Available
Listing and Financial Details
- Residential Lease
- Security Deposit $1,250
- The owner pays for all utilities
- Rent includes electricity, water, trash removal, snow removal, sewer, lawn service
- No Smoking Allowed
- 12-Month Min and 24-Month Max Lease Term
- Available 8/4/25
- Assessor Parcel Number 0914 09260144
Community Details
Overview
- Association fees include management, recreation facility, snow removal, trash, common area maintenance, road maintenance
- Kingtowne Residential Owners Corporation HOA
- Kingstowne Subdivision, Victoria Floorplan
Amenities
- Common Area
- Community Center
Recreation
- Tennis Courts
- Community Basketball Court
- Community Playground
- Fitness Center
- Community Pool
- Jogging Path
- Bike Trail
Pet Policy
- Pets Allowed
Map
Source: Bright MLS
MLS Number: VAFX2254640
APN: 0914-09260144
- 5905 Saint Giles Way
- 5975 Wescott Hills Way
- 7235 Worsley Way
- 5835 Norham Dr
- 7228 Lensfield Ct
- 5606 Glenwood Mews Dr
- 7212 Lensfield Ct
- 7462 Towchester Ct
- 5302 Ridley Ct
- 5321 Buxton Ct
- 6005 Southward Way
- 5942 Norham Dr
- 7520 Amesbury Ct
- 7000 Gatton Square
- 7013 Birkenhead Place Unit F
- 7001 Birkenhead Place Unit C
- 6964 Ellingham Cir Unit D
- 7501 Wexford Place
- 6974 Cromarty Dr
- 7460 Cross Gate Ln
- 5905 Sir Cambridge Way
- 5974 Wescott Hills Way
- 7228 Lensfield Ct
- 7462 Brighouse Ct
- 6017 Cromwell Place
- 5994 Norham Dr
- 6050 Edgeware Ln
- 7001 Bentley Mill Place
- 7432 Berwick Ct
- 5812 Helmsdale Ln
- 6000F Mersey Oaks Way Unit 1F
- 7000 Irwell Ln Unit 11C
- 7034 Ellingham Cir Unit F
- 6954 Ellingham Cir Unit C
- 7150 Rock Ridge Ln
- 5512 Dunsmore Rd
- 6914 Ellingham Cir Unit F
- 6001C Curtier Dr Unit 6001C
- 6018-A Curtier Dr Unit A
- 6903B Sandra Marie Cir Unit 6903B
