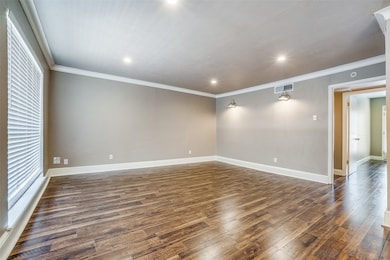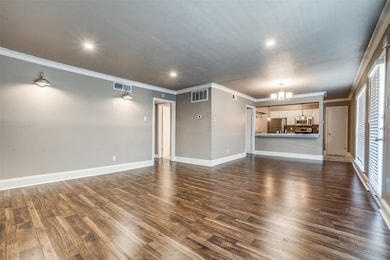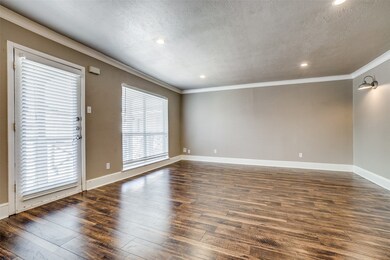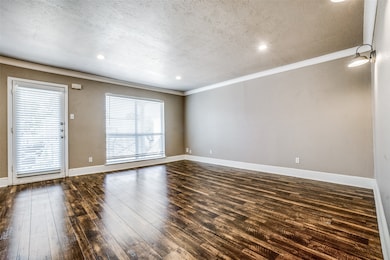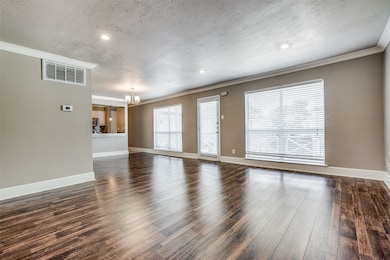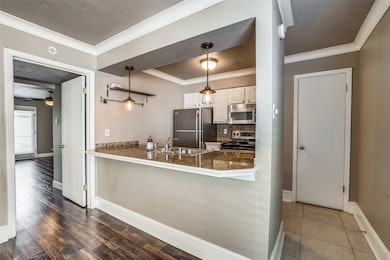Estimated payment $2,483/month
Highlights
- In Ground Pool
- Gated Parking
- Traditional Architecture
- Mockingbird Elementary School Rated A-
- 3.33 Acre Lot
- Wood Flooring
About This Home
Rare 3 bedroom available in Bella Gardens Condominium. This 3 bedrooms comes with all appliances, wood floors, and a large private balcony. Master Bedroom boasts a private en suite bathroom and private balcony access. Community includes a large resort style pool, grills, and beautifully maintained courtyards for homeowner use. Within walking distance to SMU, Central Market, and Old Town. Unit comes wiht 2 assigned parking spots, washer, and dryer.
Listing Agent
The Bender Group Brokerage Phone: 214-549-8865 License #0664016 Listed on: 10/02/2025
Property Details
Home Type
- Condominium
Est. Annual Taxes
- $6,210
Year Built
- Built in 1964
Lot Details
- Fenced Yard
- High Fence
- Block Wall Fence
- Landscaped
- Few Trees
- Garden
HOA Fees
- $650 Monthly HOA Fees
Home Design
- Traditional Architecture
- Mediterranean Architecture
- Flat Roof Shape
- Brick Exterior Construction
- Pillar, Post or Pier Foundation
Interior Spaces
- 1,208 Sq Ft Home
- 1-Story Property
- Ceiling Fan
- Window Treatments
Kitchen
- Electric Range
- Microwave
- Dishwasher
- Disposal
Flooring
- Wood
- Tile
Bedrooms and Bathrooms
- 3 Bedrooms
- Walk-In Closet
- 2 Full Bathrooms
Laundry
- Dryer
- Washer
Home Security
Parking
- 2 Carport Spaces
- Gated Parking
- Assigned Parking
Pool
- In Ground Pool
- Pool Water Feature
- Gunite Pool
Outdoor Features
- Covered Patio or Porch
- Fire Pit
- Outdoor Gas Grill
Schools
- Mockingbird Elementary School
- Woodrow Wilson High School
Utilities
- Central Heating and Cooling System
- High Speed Internet
Listing and Financial Details
- Legal Lot and Block 1 / 55406
- Assessor Parcel Number 00C04170591900236
Community Details
Overview
- Association fees include all facilities, management, insurance, ground maintenance, maintenance structure, pest control
- Proper Association
- Bella Gardens Condo Subdivision
Recreation
Additional Features
- Community Mailbox
- Fire and Smoke Detector
Map
About This Building
Home Values in the Area
Average Home Value in this Area
Tax History
| Year | Tax Paid | Tax Assessment Tax Assessment Total Assessment is a certain percentage of the fair market value that is determined by local assessors to be the total taxable value of land and additions on the property. | Land | Improvement |
|---|---|---|---|---|
| 2025 | $6,210 | $277,840 | $87,030 | $190,810 |
| 2024 | $6,210 | $277,840 | $87,030 | $190,810 |
| 2023 | $6,210 | $241,600 | $87,030 | $154,570 |
| 2022 | $6,065 | $241,600 | $87,030 | $154,570 |
| 2021 | $6,214 | $235,560 | $65,270 | $170,290 |
| 2020 | $6,390 | $235,560 | $65,270 | $170,290 |
| 2019 | $6,702 | $235,560 | $65,270 | $170,290 |
| 2018 | $5,913 | $217,440 | $65,270 | $152,170 |
| 2017 | $5,420 | $199,320 | $65,270 | $134,050 |
| 2016 | $4,599 | $169,120 | $43,520 | $125,600 |
| 2015 | $3,976 | $159,460 | $43,520 | $115,940 |
| 2014 | $3,976 | $144,960 | $43,520 | $101,440 |
Property History
| Date | Event | Price | List to Sale | Price per Sq Ft |
|---|---|---|---|---|
| 10/28/2025 10/28/25 | Price Changed | $249,000 | -7.4% | $206 / Sq Ft |
| 10/02/2025 10/02/25 | For Sale | $269,000 | 0.0% | $223 / Sq Ft |
| 10/17/2022 10/17/22 | Rented | $2,300 | 0.0% | -- |
| 09/22/2022 09/22/22 | Price Changed | $2,300 | -4.2% | $2 / Sq Ft |
| 09/13/2022 09/13/22 | For Rent | $2,400 | -- | -- |
Purchase History
| Date | Type | Sale Price | Title Company |
|---|---|---|---|
| Vendors Lien | -- | None Available | |
| Warranty Deed | -- | None Available | |
| Vendors Lien | -- | Stnt | |
| Vendors Lien | -- | Atc | |
| Vendors Lien | -- | -- |
Mortgage History
| Date | Status | Loan Amount | Loan Type |
|---|---|---|---|
| Open | $134,400 | New Conventional | |
| Previous Owner | $108,000 | New Conventional | |
| Previous Owner | $180,000 | Purchase Money Mortgage | |
| Previous Owner | $119,082 | Purchase Money Mortgage | |
| Closed | $15,000 | No Value Available |
Source: North Texas Real Estate Information Systems (NTREIS)
MLS Number: 21082256
APN: 00C04170591900236
- 5907 E University Blvd Unit 201
- 5927 E University Blvd Unit 217
- 5927 E University Blvd Unit 221
- 5911 E University Blvd Unit 104
- 5925 E University Blvd Unit 133
- 5924 Birchbrook Dr Unit 215
- 5916 Birchbrook Dr Unit 222A
- 5924 Birchbrook Dr Unit 210B
- 6023 E University Blvd Unit 204B
- 6011 E University Blvd Unit 247
- 6009 E University Blvd Unit 131
- 6004 E University Blvd Unit 131
- 4816 Amesbury Dr Unit 227
- 6024 E University Blvd Unit 216
- 6036 Birchbrook Dr Unit 131
- 5816 Birchbrook Dr Unit 124
- 5816 Birchbrook Dr Unit 214
- 5816 Birchbrook Dr Unit 122
- 5816 Birchbrook Dr Unit 118
- 5818 E University Blvd Unit 101
- 5920 E University Blvd
- 5937 E University Blvd Unit 227
- 5911 E University Blvd Unit 104
- 5924 Birchbrook Dr Unit 215
- 5811 E University Blvd Unit C
- 5818 E University Blvd Unit 239
- 5818 E University Blvd Unit 101
- 5818 E University Blvd Unit 207
- 5835 Sandhurst Ln Unit D
- 6010 E University Blvd Unit 235
- 5928 Sandhurst Ln
- 5919 Birchbrook Dr
- 6011 E University Blvd Unit 247
- 6015 E University Blvd Unit 223G
- 6017 E University Blvd Unit 118F
- 5909 Birchbrook Dr Unit 114
- 5909 Birchbrook Dr Unit 208
- 5909 Birchbrook Dr Unit 103
- 5909 Birchbrook Dr Unit 225
- 5838 Sandhurst Ln

