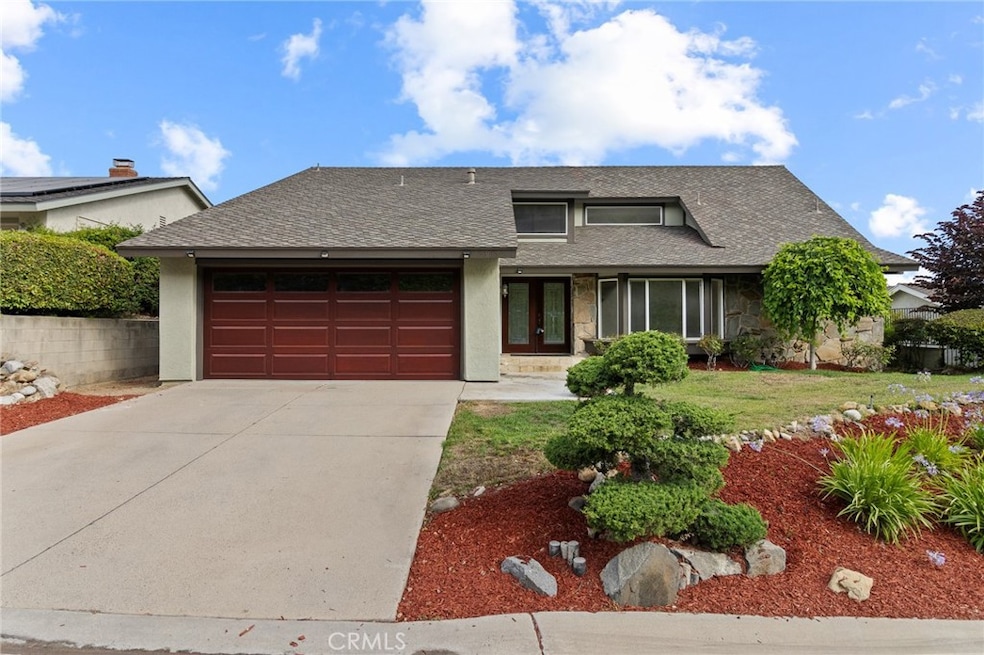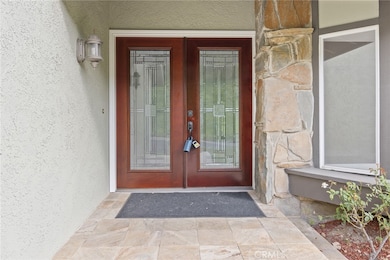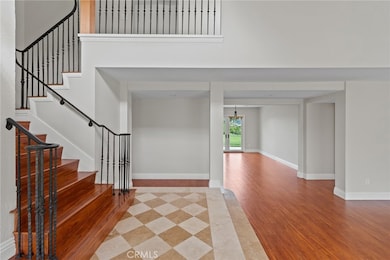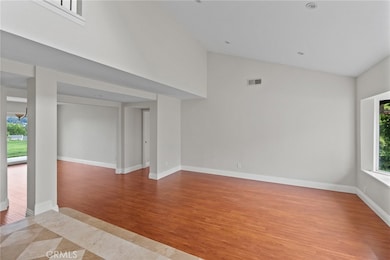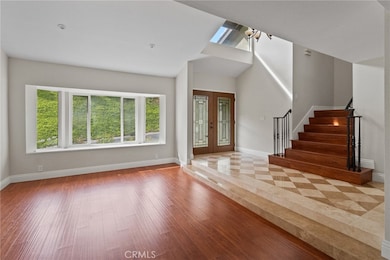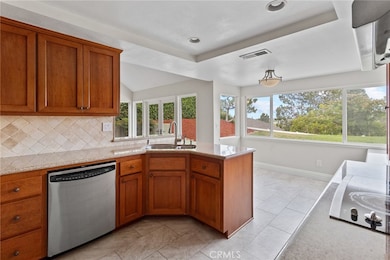5919 E Yorktown Cir Orange, CA 92869
Highlights
- City Lights View
- 2 Car Direct Access Garage
- Central Heating and Cooling System
- Linda Vista Elementary School Rated A-
- Laundry Room
About This Home
SPACIOUS 3 BED 2 BATHS WITH LOFT HOME LOCATED WITHIN THE COLONY GATED COMMUNITY OF ORANGE! Step inside and as you enter the main living space, notice how open and spacious it is. With wood flooring throughout the home. Fireplace in the living room, which is perfect to cozy up to on those cold nights. Off of the living room are French doors with direct access to your spacious backyard which is perfect when entertaining guests or relaxing with a view of the city of Orange. The dining room also has French doors leading to the backyard. Kitchen includes stainless steel appliances, plenty of countertop space with a window that looks out and brings in natural light, and cabinets with plenty of storage space. The master bedroom is downstairs with a walk in closet and French doors leading to your spacious backyard. The other 2 bedrooms are located upstairs along with a loft overlooking the living room. Separate laundry room with washer and dryer. 2 car garage with direct access. Minutes away from shopping, retail, downtown Orange and the 55 and 22 freeways.
Home Details
Home Type
- Single Family
Est. Annual Taxes
- $12,238
Year Built
- Built in 1977
Lot Details
- 9,100 Sq Ft Lot
- Density is up to 1 Unit/Acre
Parking
- 2 Car Direct Access Garage
- Parking Available
Property Views
- City Lights
- Neighborhood
Interior Spaces
- 2,527 Sq Ft Home
- 2-Story Property
- Living Room with Fireplace
Bedrooms and Bathrooms
- 3 Bedrooms | 1 Main Level Bedroom
Laundry
- Laundry Room
- Dryer
- Washer
Utilities
- Central Heating and Cooling System
Community Details
- Property has a Home Owners Association
Listing and Financial Details
- Security Deposit $4,795
- 12-Month Minimum Lease Term
- Available 7/1/24
- Tax Lot 11
- Tax Tract Number 8809
- Assessor Parcel Number 37916112
Map
Source: California Regional Multiple Listing Service (CRMLS)
MLS Number: OC25107422
APN: 379-161-12
- 1347 N Catalina St
- 10466 Morada
- 1471 N Navarro Place
- 1427 N Cannon St
- 10612 S Morada Dr
- 10911 Meads
- 5546 E Mountain Ave
- 11107 N Meads Ave
- 10686 Meads
- 6026 E Bryce Ave
- 1760 N Yurok St
- 5706 E Bryce Ave
- 18852 Patrician Dr
- 5825 E Teton Ave
- 7117 E Clydesdale Ave
- 1019 N Sonora Cir
- 752 N Creekview Dr
- 5502 E Crest de Ville Ave
- 1002 N Sonora Cir
- 7123 E Grovewood Ln
