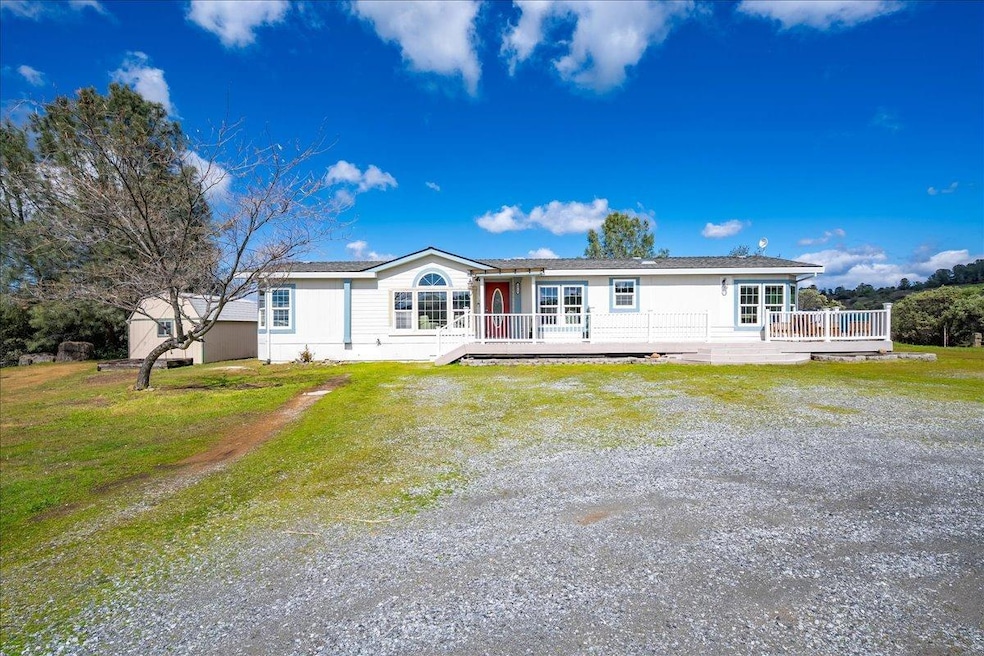
$450,000
- 3 Beds
- 2 Baths
- 1,512 Sq Ft
- 6330 Union Mine Rd
- El Dorado, CA
Welcome to your serene retreat with FIVE acres, and amazing views! This 3-bedroom, 2-bathroom home features a porch great for sunsets, a dog run, built with love, and a tiki hut, used for several generations of BBQ fun for the whole family! This property offers a peaceful and private setting while being conveniently located near amenities. The home's interior features a warm and inviting
Jessica Couch 1st Class Real Estate SD
