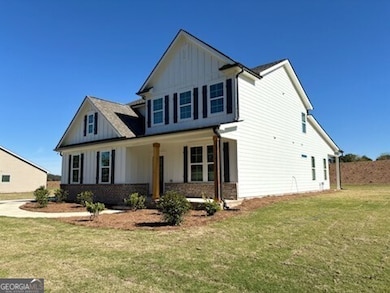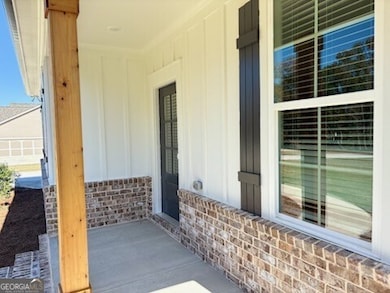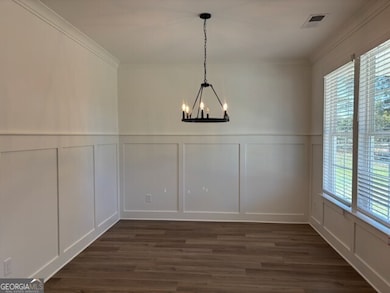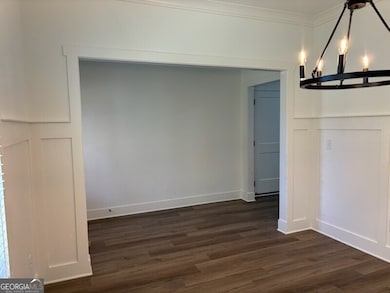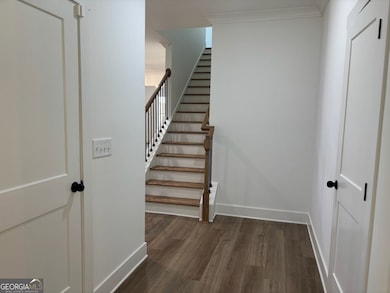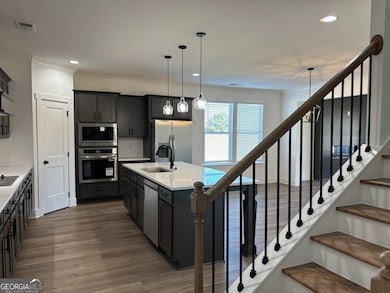592 Gene Bell Rd NE Monroe, GA 30655
Estimated payment $3,587/month
Highlights
- New Construction
- Partially Wooded Lot
- Loft
- Private Lot
- Traditional Architecture
- High Ceiling
About This Home
The Everglade Plan built by My Home Communities. Quick Move-In! Contact us TODAY to learn about our Rates Starting as Low as 1.99%* when using the Seller's Preferred Lender! Welcome to Magnolia Ridge, where modern living meets serene privacy in the heart of Monroe. Nestled on 2.79 private acres with a long driveway and 2-car side-entry garage, this home offers the perfect blend of tranquility and convenience. Step inside to discover luxury finishes throughout from the primary suite on the main level with framed mirrors, a spa-inspired bath featuring a custom niche and bench, to quartz countertops adorning every surface. The open-concept kitchen is a chef's dream, boasting a large island with shiplap accents, pendant lighting, and cedar columns that frame the dining area's elegant judges paneling. Entertain in style with a coffered ceiling living room, a spacious loft perfect for a media or game room and covered back patios for relaxing or hosting guests outdoors. Additional highlights include oak tread staircases, ample natural light, and upgraded features too numerous to list! This exceptional property provides the comfort of country living while keeping you close to Monroe's shopping, dining, and entertainment. *Secondary photos are file photos - Matterport tour is an example of the floor plan and not of the actual listing*
Home Details
Home Type
- Single Family
Year Built
- Built in 2025 | New Construction
Lot Details
- 3.66 Acre Lot
- Private Lot
- Sprinkler System
- Partially Wooded Lot
Home Design
- Traditional Architecture
- Slab Foundation
- Composition Roof
- Stone Siding
- Stone
Interior Spaces
- 3,104 Sq Ft Home
- 2-Story Property
- High Ceiling
- Ceiling Fan
- Pendant Lighting
- Factory Built Fireplace
- Entrance Foyer
- Family Room with Fireplace
- Formal Dining Room
- Loft
- Carpet
- Pull Down Stairs to Attic
- Carbon Monoxide Detectors
- Laundry in Hall
Kitchen
- Breakfast Area or Nook
- Breakfast Bar
- Walk-In Pantry
- Built-In Oven
- Microwave
- Dishwasher
- Stainless Steel Appliances
- Kitchen Island
- Solid Surface Countertops
Bedrooms and Bathrooms
- Walk-In Closet
- Double Vanity
- Bathtub Includes Tile Surround
Parking
- Garage
- Side or Rear Entrance to Parking
Outdoor Features
- Patio
- Porch
Location
- Property is near schools
- Property is near shops
Schools
- Monroe Elementary School
- Carver Middle School
- Monroe Area High School
Utilities
- Zoned Heating and Cooling
- Heat Pump System
- Underground Utilities
- Electric Water Heater
- Septic Tank
- High Speed Internet
- Cable TV Available
Community Details
- Property has a Home Owners Association
- Magnolia Ridge Subdivision
Listing and Financial Details
- Tax Lot 6
Map
Home Values in the Area
Average Home Value in this Area
Property History
| Date | Event | Price | List to Sale | Price per Sq Ft |
|---|---|---|---|---|
| 09/24/2025 09/24/25 | For Sale | $571,100 | -- | $184 / Sq Ft |
Source: Georgia MLS
MLS Number: 10611773
- 574 Gene Bell Rd NE
- 490 Gene Bell Rd NE
- 1200 Magnolia Ridge
- 1628 Brook Ln
- 482 Gene Bell Rd NE
- 462 Gene Bell Rd NE
- The Everglade Plan at Magnolia Ridge
- The Farmington Plan at Magnolia Ridge
- 607 Cantor Way
- Ashmore Plan at Brookland Commons
- Danbury Plan at Brookland Commons
- Denton TH Plan at Brookland Commons
- Avril Plan at Brookland Commons
- Ashton Plan at Brookland Commons
- Oakgrove Plan at Brookland Commons
- AnsonTH Plan at Brookland Commons
- 924 Stow Ln
- 912 Stow Ln
- 918 Stow Ln
- Brentwood Plan at Brookland Commons
- 561 Bryson Trail
- 525 Landers St
- 1224 Claywill Cir
- 1046 Wheel House Ln Unit B
- 1050 Wheel House Ln
- 1026 Wheel House Ln Unit H
- 1026 Wheel House Ln Unit C
- 158 Ingle Dr
- 1017 Wheel House Ln Unit A
- 414 Wall St Unit 4
- 727 W Creek Cir
- 1008 Davis St Unit 14
- 1012 Davis St Unit 12
- 225 Sinclair Way
- 736 Wheel House Ln Unit B
- 739 Wheel House Ln Unit A
- 739 Wheel House Ln Unit B
- 733 Wheel House Ln
- 629 Mill Stone Bluff Unit A
- 200 Aycock Ave

