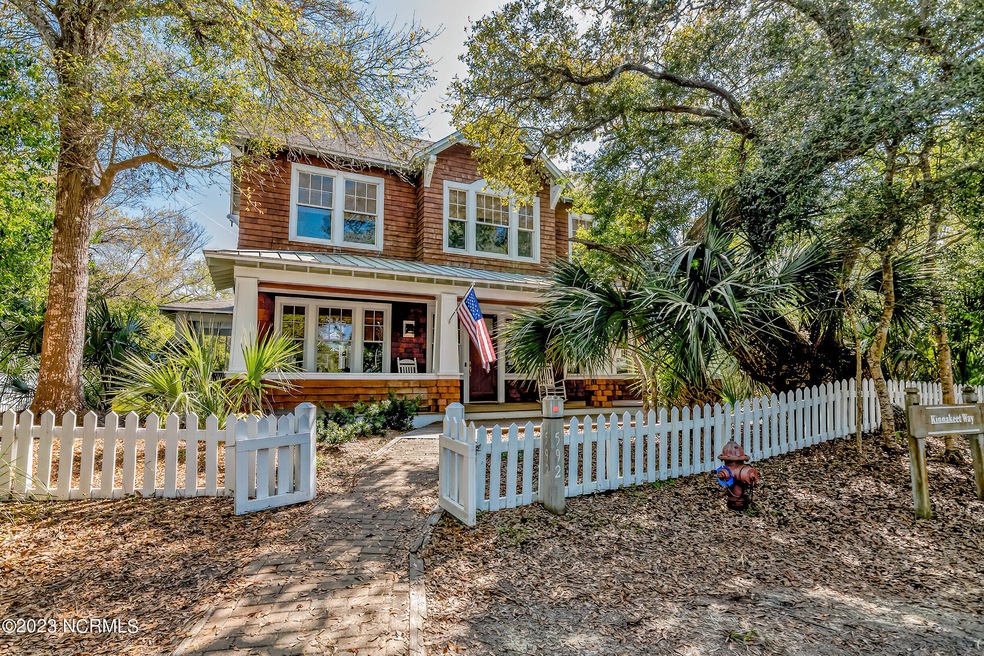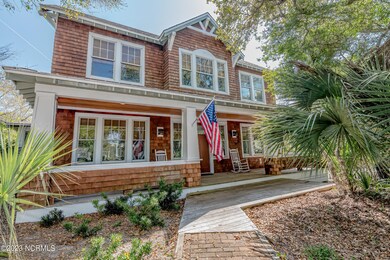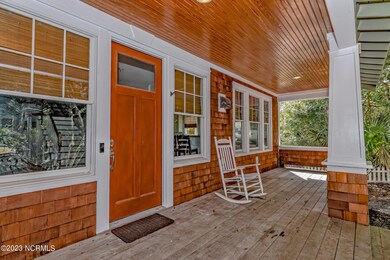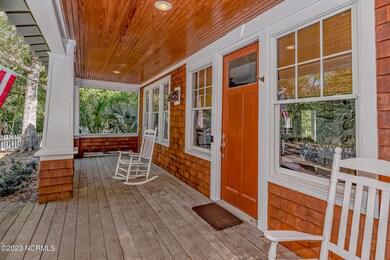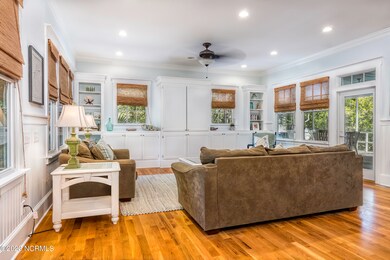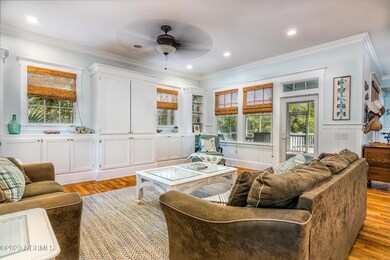
592 Kinnakeet Way Bald Head Island, NC 28461
Highlights
- Main Floor Primary Bedroom
- Covered Patio or Porch
- Combination Dining and Living Room
- Furnished
- Central Air
- Wood Fence
About This Home
As of August 2025Located on a magnificently treed lot in Cape Fear Station, Built by Cape Fear Design and Build this 4/5 bedroom, 4.5 bath retreat, nestled in Bald Head's Maritime Forest, exudes curb appeal from its white picket-fenced yard, through its cedar shake siding and Craftsman styling. A house-length covered rocking porch welcomes you. Inside, the open floor plan boasts warm hardwoods, stylish wainscoting and is surrounded by natural light-sharing windows. The generous living space features a side of built-ins and opens to a very large screened porch with a conversation area-featuring a hanging swing-as well as a dining space for al fresco snacks and meals. Beyond is a very private sun deck-perfect for catching rays-which has steps down to another more shaded deck. From there, a boardwalk leads to the home's outdoor shower and two-cart garage (which can be accessed by a back alley). Back inside, the handsome dining area is accented by a tasteful chandelier. Savor treats here or at the adjacent breakfast bar. The spacious multi-chef kitchen boasts yards of granite counters, a sizable prep island, Kitchen Aid and Wolf stainless appliances and a walk-in pantry. Down the hall is a half-bath and laundry room. At the end of the hall, a sunny corner King Suite offers two closets, a considerable private full bath-with a double marble vanity and roomy walk-in tile shower-and an entrance to its own private covered porch. Upstairs, an identical bright corner King Suite with ensuite proffers entry to its own screened porch. Down the hall, two additional corner suites pamper with private full baths with tubs. The first is furnished with a Twin bed; the second tenders a bunkbed with two bunks. Between these is a vaulted room with window seats, built-ins, a closet and a sleeper sofa. It is currently being used as a media room but could easily be a fifth bedroom. Conveniently located near the Conservancy, the Shoals Club and prestigious East Beach, this home conveys with (2) golf carts.
Last Agent to Sell the Property
Wendy Wilmot Properties License #168098 Listed on: 04/06/2023
Home Details
Home Type
- Single Family
Est. Annual Taxes
- $11,770
Year Built
- Built in 2009
Lot Details
- 0.25 Acre Lot
- Lot Dimensions are 99x129x56x159
- Property fronts an alley
- Wood Fence
HOA Fees
- $63 Monthly HOA Fees
Parking
- 2 Car Detached Garage
Home Design
- Wood Frame Construction
- Shingle Roof
- Metal Roof
- Shake Siding
- Piling Construction
- Stick Built Home
Interior Spaces
- 2,874 Sq Ft Home
- 2-Story Property
- Furnished
- Combination Dining and Living Room
Bedrooms and Bathrooms
- 5 Bedrooms
- Primary Bedroom on Main
Outdoor Features
- Covered Patio or Porch
Schools
- Southport Elementary School
- South Brunswick Middle School
- South Brunswick High School
Utilities
- Central Air
- Heat Pump System
- Propane
- Fuel Tank
Community Details
- Bald Head Association, Phone Number (910) 457-4676
- Bhi Stage Ii Cape Fear Station Subdivision
- Maintained Community
Listing and Financial Details
- Assessor Parcel Number 2654f034
Ownership History
Purchase Details
Home Financials for this Owner
Home Financials are based on the most recent Mortgage that was taken out on this home.Purchase Details
Purchase Details
Home Financials for this Owner
Home Financials are based on the most recent Mortgage that was taken out on this home.Purchase Details
Home Financials for this Owner
Home Financials are based on the most recent Mortgage that was taken out on this home.Similar Homes in Bald Head Island, NC
Home Values in the Area
Average Home Value in this Area
Purchase History
| Date | Type | Sale Price | Title Company |
|---|---|---|---|
| Warranty Deed | $1,900,000 | None Listed On Document | |
| Warranty Deed | $1,900,000 | None Listed On Document | |
| Quit Claim Deed | -- | None Listed On Document | |
| Warranty Deed | $1,799,000 | None Listed On Document | |
| Warranty Deed | $475,000 | None Available |
Mortgage History
| Date | Status | Loan Amount | Loan Type |
|---|---|---|---|
| Open | $1,413,600 | New Conventional | |
| Closed | $1,413,600 | New Conventional | |
| Previous Owner | $872,000 | New Conventional | |
| Previous Owner | $267,750 | New Conventional | |
| Previous Owner | $100,000 | Credit Line Revolving | |
| Previous Owner | $373,000 | New Conventional | |
| Previous Owner | $417,000 | New Conventional | |
| Previous Owner | $427,500 | Purchase Money Mortgage |
Property History
| Date | Event | Price | Change | Sq Ft Price |
|---|---|---|---|---|
| 08/13/2025 08/13/25 | Sold | $1,900,000 | -2.5% | $662 / Sq Ft |
| 05/25/2025 05/25/25 | Pending | -- | -- | -- |
| 05/15/2025 05/15/25 | For Sale | $1,949,000 | +8.3% | $679 / Sq Ft |
| 06/06/2023 06/06/23 | Sold | $1,799,000 | 0.0% | $626 / Sq Ft |
| 04/09/2023 04/09/23 | Pending | -- | -- | -- |
| 04/06/2023 04/06/23 | For Sale | $1,799,000 | -- | $626 / Sq Ft |
Tax History Compared to Growth
Tax History
| Year | Tax Paid | Tax Assessment Tax Assessment Total Assessment is a certain percentage of the fair market value that is determined by local assessors to be the total taxable value of land and additions on the property. | Land | Improvement |
|---|---|---|---|---|
| 2025 | $11,770 | $1,165,690 | $140,000 | $1,025,690 |
| 2024 | $11,770 | $1,165,690 | $140,000 | $1,025,690 |
| 2023 | $10,315 | $1,165,690 | $140,000 | $1,025,690 |
| 2022 | $10,315 | $827,620 | $75,000 | $752,620 |
| 2021 | $10,025 | $827,620 | $75,000 | $752,620 |
| 2020 | $10,025 | $827,620 | $75,000 | $752,620 |
| 2019 | $10,025 | $76,340 | $75,000 | $1,340 |
| 2018 | $9,230 | $91,570 | $90,000 | $1,570 |
| 2017 | $9,077 | $91,570 | $90,000 | $1,570 |
| 2016 | $9,077 | $91,570 | $90,000 | $1,570 |
| 2015 | $9,077 | $761,980 | $90,000 | $671,980 |
| 2014 | $8,428 | $785,853 | $180,000 | $605,853 |
Agents Affiliated with this Home
-
WWP Rex/Schutt Team
W
Seller's Agent in 2025
WWP Rex/Schutt Team
Wendy Wilmot Properties
(910) 470-0000
56 in this area
56 Total Sales
-
Suzanne O'Bryant

Buyer's Agent in 2025
Suzanne O'Bryant
Landmark Sotheby's International Realty
(910) 616-7951
73 in this area
90 Total Sales
-
WWP John Munroe Team
W
Seller's Agent in 2023
WWP John Munroe Team
Wendy Wilmot Properties
(910) 470-0000
184 in this area
185 Total Sales
Map
Source: Hive MLS
MLS Number: 100377741
APN: 2654F034
- 452 Kitty Hawk Woods Way
- 546 Chicamacomico
- 534 Chicamacomico Way
- 536 Chicamacomico Way
- 556 Chicamacomico Way
- 538 Chicamacomico Way
- 999 S Bald Head
- 604 Currituck Way
- 558 Chicamacomico Way
- 621 Chicamacomico Way
- 548 Chicamacomico Way
- 612 Currituck Way
- 610 Currituck Way
- 15 Surfboat Ct
- 606 Currituck Way
- 1011 S Bald Head
- 980 S Bald Head Wynd
- 978 S Bald Head Wynd
- 601 Kinnakeet Way
- 606 Kinnakeet Way
