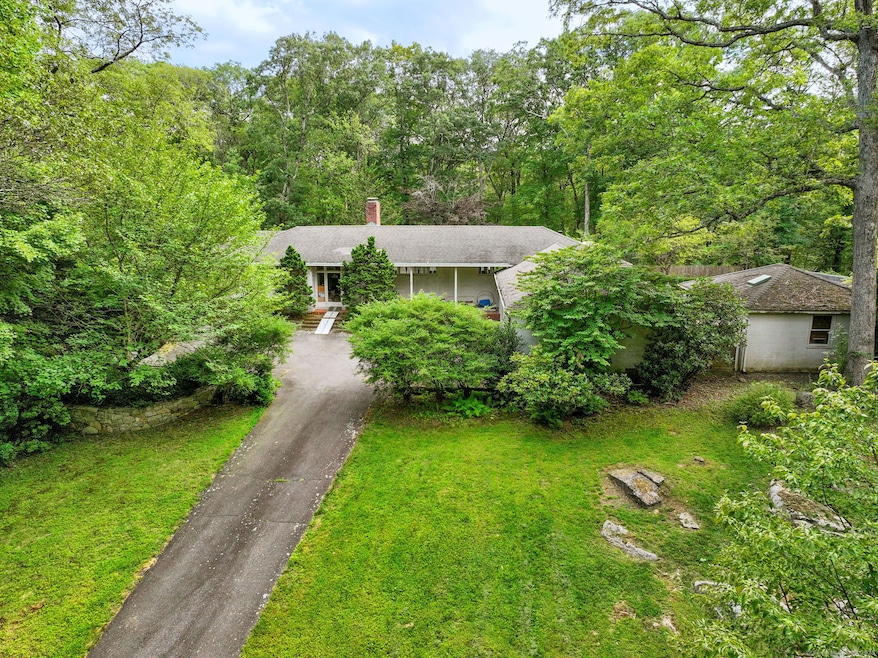
592 Laurel Rd New Canaan, CT 06840
Estimated payment $7,651/month
Total Views
614
4
Beds
4
Baths
2,900
Sq Ft
$413
Price per Sq Ft
Highlights
- Hot Property
- In Ground Pool
- Open Floorplan
- East Elementary School Rated A+
- 3.5 Acre Lot
- Ranch Style House
About This Home
Mid century modern ranch with in-ground pool, pool house and two additional out buildings. Exceptional opportunity to renovate this 1941 custom home or build your dream home in its place. Gorgeous lot offering loads of privacy and mature trees, on a lovely New Canaan street with high end homes and architectural panache. House has been renovated over the years by current owners including windows, kitchen and baths. House is being offered "as is".
Home Details
Home Type
- Single Family
Est. Annual Taxes
- $13,559
Year Built
- Built in 1941
Lot Details
- 3.5 Acre Lot
- Property is zoned 4AC
Home Design
- Ranch Style House
- Concrete Foundation
- Frame Construction
- Asphalt Shingled Roof
- Clap Board Siding
Interior Spaces
- 2,900 Sq Ft Home
- Open Floorplan
- 1 Fireplace
Kitchen
- Oven or Range
- Microwave
Bedrooms and Bathrooms
- 4 Bedrooms
Attic
- Storage In Attic
- Pull Down Stairs to Attic
Parking
- 2 Car Garage
- Private Driveway
Pool
- In Ground Pool
Utilities
- Central Air
- Hot Water Heating System
- Heating System Uses Oil
- Heating System Uses Oil Above Ground
- Private Company Owned Well
- Hot Water Circulator
- Cable TV Available
Listing and Financial Details
- Assessor Parcel Number 187545
Map
Create a Home Valuation Report for This Property
The Home Valuation Report is an in-depth analysis detailing your home's value as well as a comparison with similar homes in the area
Home Values in the Area
Average Home Value in this Area
Tax History
| Year | Tax Paid | Tax Assessment Tax Assessment Total Assessment is a certain percentage of the fair market value that is determined by local assessors to be the total taxable value of land and additions on the property. | Land | Improvement |
|---|---|---|---|---|
| 2025 | $13,559 | $812,420 | $556,500 | $255,920 |
| 2024 | $13,112 | $812,420 | $556,500 | $255,920 |
| 2023 | $12,008 | $633,990 | $559,510 | $74,480 |
| 2022 | $11,646 | $633,990 | $559,510 | $74,480 |
| 2021 | $11,513 | $633,990 | $559,510 | $74,480 |
| 2020 | $11,513 | $633,990 | $559,510 | $74,480 |
| 2019 | $11,564 | $633,990 | $559,510 | $74,480 |
| 2018 | $13,558 | $799,400 | $592,200 | $207,200 |
| 2017 | $13,326 | $799,400 | $592,200 | $207,200 |
| 2016 | $13,038 | $799,400 | $592,200 | $207,200 |
| 2015 | $13,238 | $799,400 | $592,200 | $207,200 |
| 2014 | $12,423 | $799,400 | $592,200 | $207,200 |
Source: Public Records
Property History
| Date | Event | Price | Change | Sq Ft Price |
|---|---|---|---|---|
| 09/02/2025 09/02/25 | For Sale | $1,199,000 | -- | $413 / Sq Ft |
Source: SmartMLS
Purchase History
| Date | Type | Sale Price | Title Company |
|---|---|---|---|
| Deed | $90,000 | -- |
Source: Public Records
Mortgage History
| Date | Status | Loan Amount | Loan Type |
|---|---|---|---|
| Closed | $203,150 | No Value Available |
Source: Public Records
Similar Homes in the area
Source: SmartMLS
MLS Number: 24123324
APN: NCAN-000040-000101-000094
Nearby Homes
- 232 Sleepy Hollow Rd
- 19 Father Peters Ln
- 1187 Smith Ridge Rd
- 22 Father Peters Ln
- 469, 531,533 N Wilton Rd
- 469L N Wilton Rd
- 531L N Wilton Rd
- 533L N Wilton Rd
- 91 Fox Run Rd
- 1129 Oenoke Ridge
- 114 Ferris Hill Rd
- 1247 Oenoke Ridge
- 358 Lukes Wood Rd
- 305 Thayer Pond Rd
- 9 Upland Ct
- 30L Huckleberry Hill Rd
- 544 Oenoke Ridge
- 340 Turtle Back Rd
- 17 Wardwell Dr
- 119 Deforest Rd
- 467 Laurel Rd
- 760 Valley Rd
- 202 S Bald Hill Rd
- 1247 Oenoke Ridge
- 9 Lantern Ridge Rd
- 81 Mariomi Rd
- 178 Ferris Hill Rd
- 95 Louises Ln
- 134 Valley Rd
- 167 Heritage Hill Rd Unit D
- 167 Heritage Hill Rd Unit D
- 314 Boulder Ridge Rd Unit 36
- 74 Forest St Unit West
- 26 Pequot Ln
- 74 Locust Ave
- 7 Oenoke Ridge
- 2 Deforest Rd
- 8 Husted Ln Unit 1G
- 26 Ledge Ave
- 139 Old Kings Hwy




