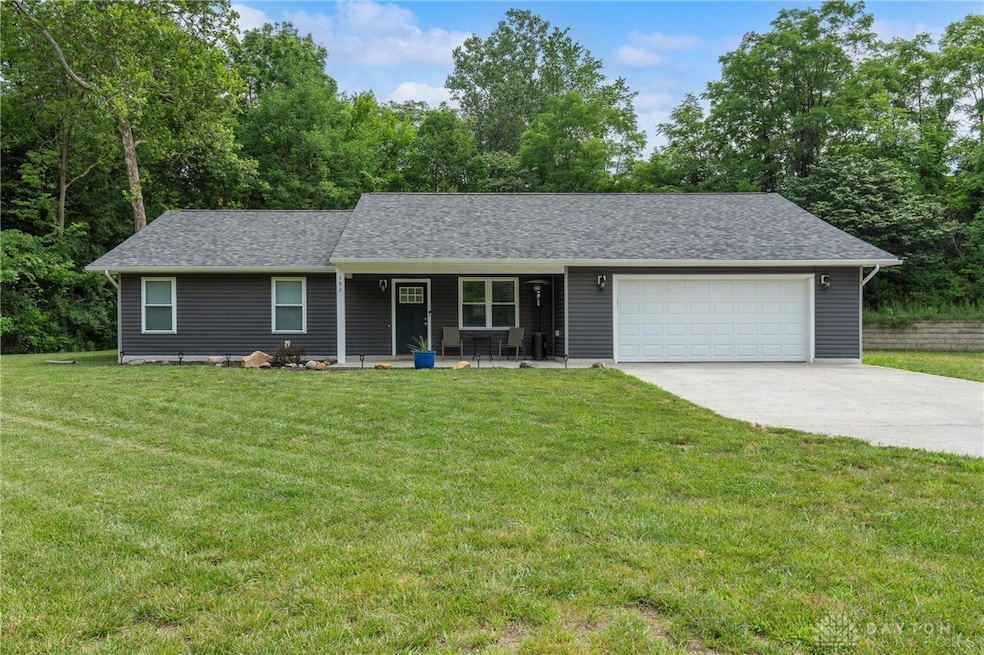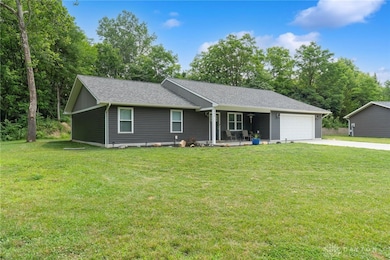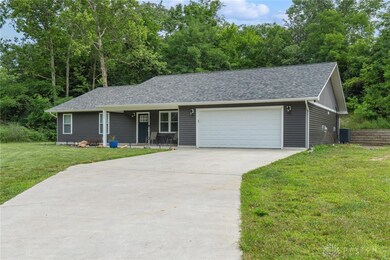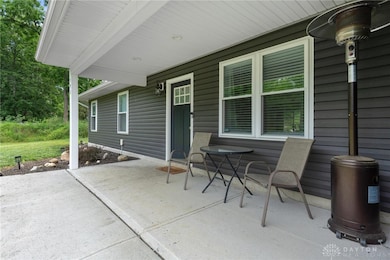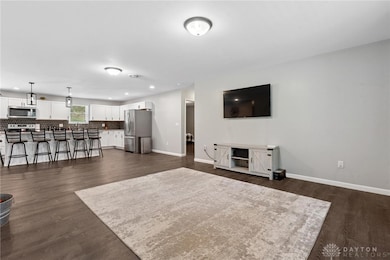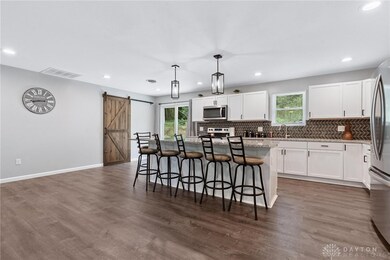
592 O'Hara Ct Vandalia, OH 45377
Estimated payment $2,254/month
Highlights
- 0.81 Acre Lot
- Granite Countertops
- Bathroom on Main Level
- Smith Middle School Rated A-
- No HOA
- Central Air
About This Home
Welcome to this stunning 4-bedroom, 2-bath home built in 2022, perfectly tucked away on a secluded cul-de-sac lot. This beautiful property offers spacious open living, featuring a large living room that flows seamlessly into the modern kitchen...complete with a massive granite island, perfect for entertaining. Luxury vinyl plank flooring runs throughout the entire home, adding both style and durability.
An added bonus: the sale includes the additional adjoining lot, bringing the total to .81 acres of space and privacy...plenty of room to play, expand, or enjoy the peaceful surroundings. Located in a prime area, this home offers both seclusion and convenience. Don’t miss your opportunity to own this like-new gem on an oversized lot! Call today for a private tour!
Listing Agent
Bella Realty Group Brokerage Phone: (937) 760-1308 License #2019002667 Listed on: 07/17/2025
Home Details
Home Type
- Single Family
Year Built
- 2022
Lot Details
- 0.81 Acre Lot
Parking
- 2 Car Garage
Home Design
- Slab Foundation
- Vinyl Siding
Interior Spaces
- 1,796 Sq Ft Home
- 1-Story Property
- Vinyl Clad Windows
Kitchen
- Range
- Dishwasher
- Granite Countertops
Bedrooms and Bathrooms
- 4 Bedrooms
- Bathroom on Main Level
- 2 Full Bathrooms
Utilities
- Central Air
- Heat Pump System
Community Details
- No Home Owners Association
- Poplar Grove 2A Subdivision
Listing and Financial Details
- Assessor Parcel Number B02-01419-0021
Map
Home Values in the Area
Average Home Value in this Area
Property History
| Date | Event | Price | Change | Sq Ft Price |
|---|---|---|---|---|
| 08/15/2025 08/15/25 | Price Changed | $350,000 | -4.1% | $195 / Sq Ft |
| 07/27/2025 07/27/25 | Price Changed | $364,900 | -2.7% | $203 / Sq Ft |
| 07/17/2025 07/17/25 | For Sale | $374,900 | -- | $209 / Sq Ft |
Similar Homes in Vandalia, OH
Source: Dayton REALTORS®
MLS Number: 939109
- 461 Poplar Grove Dr
- 977 Crestwood Hills Dr
- 912 Kenbrook Dr
- 416 Bent Twig Dr
- 861 Kenbrook Dr
- 822 Waldsmith Way
- 775 Cassel Creek Dr
- 518 Rader Dr
- 8406 Sagraves Dr
- 100 Timberwind Ln
- 842 Olde Farm Ct
- 246 Crest Hill Ave
- 925 Robinette Ave
- 524 Gabriel St
- 518 Gabriel St
- 355 Echo Valley Dr
- 523 W Alkaline Springs Rd
- 307 Scenic Ct
- 520 Buttercup Ave
- 308 Scenic Ct
- 465 Timberlake Dr
- 322 Kenbrook Dr
- 37 Kenbrook Dr Unit 4
- 54 Halifax Dr
- 839 Foley Dr
- 846 Continental Ct Unit 6
- 7621 Forest Green Ct
- 6688 Miller Ln
- 3519 Spanish Villa Dr
- 8759 Mardi Gras Dr
- 7672 Old Troy Pike
- 9937 Whispering Pine Dr
- 9909 Olde Park Dr
- 5800 Kendon St
- 8041 Bushclover Dr
- 5192 Summerset Dr
- 5541 Bengie Ct
- 7781 Sebring Dr
- 5678 Tomberg St
- 6225 Aviator Ave
