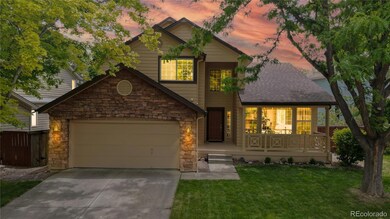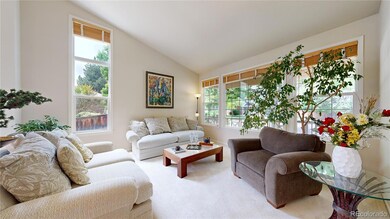
592 Portside Ct Lafayette, CO 80026
Highlights
- Steam Room
- Fireplace in Kitchen
- Traditional Architecture
- Lafayette Elementary School Rated A
- Deck
- Wood Flooring
About This Home
As of April 2025Come home to the sought-after Waneka Landing neighborhood of Lafayette! This exquisite 3-bedroom, 3-bathroom home seamlessly blends sophistication with cozy living. Impeccably maintained, this property boasts numerous recent upgrades, including a new class 4 roof, updated picture windows, a renovated deck, a new half bath, and fresh exterior paint throughout.
Step inside to discover a welcoming ambiance with high ceilings and an expansive open layout connecting the living room, dining area, kitchen and family room. The well-equipped kitchen features stainless steel appliances, elegant granite countertops, and an abundance of natural light. The adjacent family room offers a serene space with a relaxing view of the backyard.
The primary suite serves as a luxurious sanctuary, complete with a walk-in closet and a spa-like en-suite bathroom boasting a steam shower and bubble-action tub. Upstairs, a versatile loft provides the perfect spot for an office or play area, while the 2nd and 3rd bedrooms share a spacious full bath, ideal for family, guests, or home offices. A whole house humidifier provides relief from the dry Colorado air.
Outside, the property showcases a generous backyard with a deck and patio area, perfect for outdoor dining and soaking up the Colorado sunshine. Enjoy easy access to walking trails, green spaces, and parks, all within the charming community of Lafayette, known for its vibrant arts scene and exceptional quality of life.
Conveniently located with proximity to shopping, dining, and entertainment options, as well as quick routes to Boulder and Denver, this home offers a harmonious blend of suburban tranquility and urban convenience. Explore nearby attractions such as Waneka Lake Park, Indian Peaks Golf Course, local art galleries and cultural events.
Last Agent to Sell the Property
Littleton Real Estate Company Brokerage Email: mwistreich@lreco.com,720-260-2297 License #100084305 Listed on: 02/18/2025
Home Details
Home Type
- Single Family
Est. Annual Taxes
- $4,798
Year Built
- Built in 1995 | Remodeled
Lot Details
- 8,320 Sq Ft Lot
- West Facing Home
- Property is Fully Fenced
- Landscaped
- Front and Back Yard Sprinklers
- Private Yard
HOA Fees
- $38 Monthly HOA Fees
Parking
- 2 Car Attached Garage
- Oversized Parking
Home Design
- Traditional Architecture
- Slab Foundation
- Frame Construction
- Composition Roof
Interior Spaces
- 2-Story Property
- High Ceiling
- Gas Fireplace
- Double Pane Windows
- Window Treatments
- Family Room with Fireplace
- Living Room
- Loft
- Steam Room
- Attic Fan
- Dryer
- Unfinished Basement
Kitchen
- Oven
- Microwave
- Dishwasher
- Granite Countertops
- Disposal
- Fireplace in Kitchen
Flooring
- Wood
- Carpet
Bedrooms and Bathrooms
- Walk-In Closet
- Hydromassage or Jetted Bathtub
Home Security
- Carbon Monoxide Detectors
- Fire and Smoke Detector
Outdoor Features
- Deck
- Covered patio or porch
Location
- Ground Level
Schools
- Lafayette Elementary School
- Angevine Middle School
- Centaurus High School
Utilities
- Forced Air Heating and Cooling System
- Humidifier
- 110 Volts
- Natural Gas Connected
- Gas Water Heater
- Phone Available
- Cable TV Available
Listing and Financial Details
- Assessor Parcel Number R0117593
Community Details
Overview
- Waneka Landing HOA, Phone Number (303) 420-4433
- Built by Ryland Homes
- Waneka Landing Subdivision
Recreation
- Park
- Trails
Ownership History
Purchase Details
Home Financials for this Owner
Home Financials are based on the most recent Mortgage that was taken out on this home.Purchase Details
Home Financials for this Owner
Home Financials are based on the most recent Mortgage that was taken out on this home.Similar Homes in the area
Home Values in the Area
Average Home Value in this Area
Purchase History
| Date | Type | Sale Price | Title Company |
|---|---|---|---|
| Interfamily Deed Transfer | -- | First Colorado Title | |
| Corporate Deed | $218,067 | Land Title |
Mortgage History
| Date | Status | Loan Amount | Loan Type |
|---|---|---|---|
| Open | $402,000 | New Conventional | |
| Closed | $355,000 | New Conventional | |
| Closed | $343,000 | New Conventional | |
| Closed | $297,725 | New Conventional | |
| Closed | $260,000 | Unknown | |
| Closed | $230,000 | Purchase Money Mortgage | |
| Closed | $180,000 | Unknown | |
| Closed | $174,450 | No Value Available |
Property History
| Date | Event | Price | Change | Sq Ft Price |
|---|---|---|---|---|
| 04/11/2025 04/11/25 | Sold | $1,120,000 | -4.3% | $462 / Sq Ft |
| 02/18/2025 02/18/25 | For Sale | $1,170,000 | -- | $483 / Sq Ft |
Tax History Compared to Growth
Tax History
| Year | Tax Paid | Tax Assessment Tax Assessment Total Assessment is a certain percentage of the fair market value that is determined by local assessors to be the total taxable value of land and additions on the property. | Land | Improvement |
|---|---|---|---|---|
| 2025 | $4,882 | $59,188 | $15,494 | $43,694 |
| 2024 | $4,882 | $59,188 | $15,494 | $43,694 |
| 2023 | $4,798 | $61,794 | $17,098 | $48,381 |
| 2022 | $3,871 | $48,163 | $12,774 | $35,389 |
| 2021 | $3,829 | $49,550 | $13,142 | $36,408 |
| 2020 | $3,365 | $43,973 | $11,440 | $32,533 |
| 2019 | $3,319 | $43,973 | $11,440 | $32,533 |
| 2018 | $3,017 | $40,248 | $12,528 | $27,720 |
| 2017 | $2,937 | $46,956 | $13,850 | $33,106 |
| 2016 | $2,844 | $38,941 | $11,622 | $27,319 |
| 2015 | $2,665 | $31,728 | $10,666 | $21,062 |
| 2014 | $2,055 | $31,728 | $10,666 | $21,062 |
Agents Affiliated with this Home
-
M
Seller's Agent in 2025
Matthew Wistreich
Littleton Real Estate Company
-
E
Buyer's Agent in 2025
Eric Wright
WK Real Estate
Map
Source: REcolorado®
MLS Number: 2562965
APN: 1575040-19-090
- 2395 Sandpiper Dr
- 392 Driftwood Cir
- 1809 Keel Ct
- 1362 Golden Eagle Way
- 2275 Schooner St
- 1376 Snowberry Ln
- 1308 Snowberry Ln Unit 302
- 2313 Glacier Ct
- 1304 Snowberry Ln Unit 103
- 1304 Snowberry Ln Unit 203
- 1304 Snowberry Ln Unit 102
- 2305 Glacier Ct
- 2325 Glacier Ct
- 121 Rowena Place
- 1836 Lakespur Ln
- 876 Cimarron Dr Unit B
- 2035 N Fork Dr
- 2017 N Fork Dr
- 1585 Hecla Way Unit 201
- 577 N 96th St






