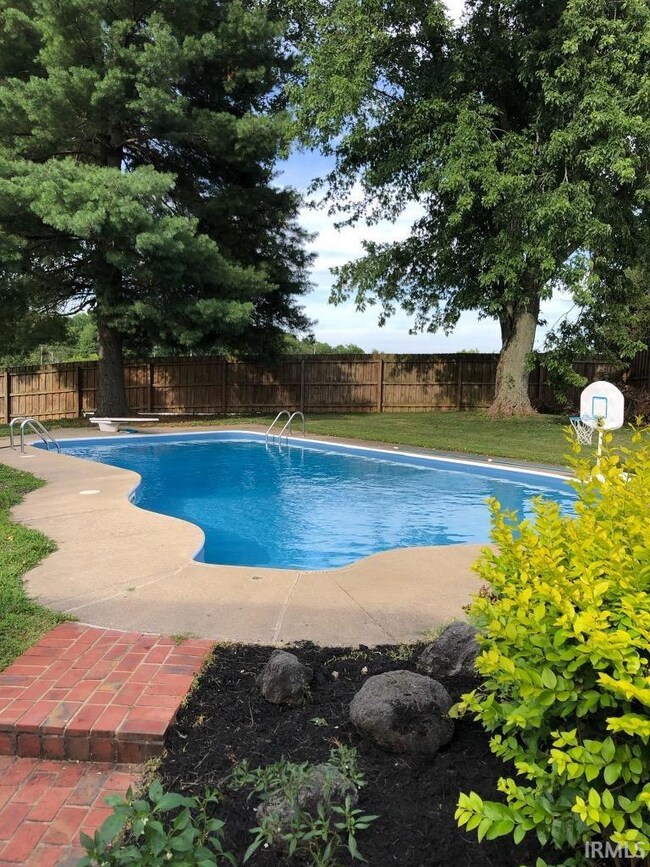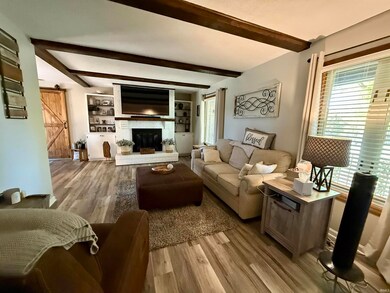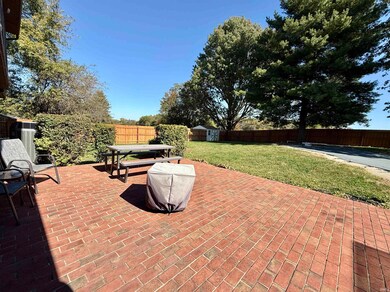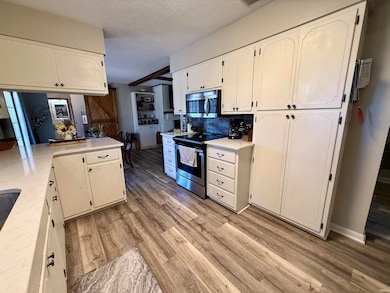
592 S Concord Dr Princeton, IN 47670
Highlights
- 2-Story Property
- Wood Flooring
- Covered patio or porch
- Partially Wooded Lot
- 1 Fireplace
- 2.5 Car Attached Garage
About This Home
As of January 2025Check out this charming two-story home in Southside Princeton, conveniently located just off US-41 and only minutes from Toyota. With fresh updates like new appliances and beautiful hardwood floors, it feels both cozy and modern. The spacious lower level offers a living room and family room, perfect for hanging out. Plus, you'll love the private concrete pool for those sunny days. This home offers a relaxed lifestyle perfect for making unforgettable memories.
Last Agent to Sell the Property
Home & Harvest Properties LLC Brokerage Email: adam@homeandharvestproperties.com Listed on: 10/20/2024
Home Details
Home Type
- Single Family
Est. Annual Taxes
- $1,880
Year Built
- Built in 1976
Lot Details
- 0.5 Acre Lot
- Lot Dimensions are 175' x 120'
- Wood Fence
- Landscaped
- Level Lot
- Partially Wooded Lot
Parking
- 2.5 Car Attached Garage
- Garage Door Opener
- Driveway
Home Design
- 2-Story Property
- Brick Exterior Construction
- Shingle Roof
Interior Spaces
- 1,978 Sq Ft Home
- Ceiling Fan
- 1 Fireplace
- Attic Fan
- Eat-In Kitchen
- Electric Dryer Hookup
Flooring
- Wood
- Vinyl
Bedrooms and Bathrooms
- 4 Bedrooms
- Bathtub with Shower
Basement
- Block Basement Construction
- Crawl Space
Schools
- Princeton Elementary And Middle School
- Princeton High School
Utilities
- Central Air
- Heat Pump System
Additional Features
- Covered patio or porch
- Suburban Location
Community Details
- Columbia Village Subdivision
Listing and Financial Details
- Assessor Parcel Number 26-11-14-101-000.450-027
Ownership History
Purchase Details
Home Financials for this Owner
Home Financials are based on the most recent Mortgage that was taken out on this home.Purchase Details
Home Financials for this Owner
Home Financials are based on the most recent Mortgage that was taken out on this home.Purchase Details
Purchase Details
Similar Homes in Princeton, IN
Home Values in the Area
Average Home Value in this Area
Purchase History
| Date | Type | Sale Price | Title Company |
|---|---|---|---|
| Quit Claim Deed | -- | None Listed On Document | |
| Warranty Deed | -- | None Listed On Document | |
| Warranty Deed | $295,000 | -- | |
| Warranty Deed | -- | None Listed On Document | |
| Deed | $175,000 | Broadway Title Inc | |
| Deed | $175,000 | Broadway Title Inc |
Mortgage History
| Date | Status | Loan Amount | Loan Type |
|---|---|---|---|
| Closed | $0 | FHA |
Property History
| Date | Event | Price | Change | Sq Ft Price |
|---|---|---|---|---|
| 01/31/2025 01/31/25 | Sold | $310,000 | -2.8% | $157 / Sq Ft |
| 01/04/2025 01/04/25 | Pending | -- | -- | -- |
| 12/26/2024 12/26/24 | For Sale | $319,000 | 0.0% | $161 / Sq Ft |
| 10/23/2024 10/23/24 | Pending | -- | -- | -- |
| 10/20/2024 10/20/24 | For Sale | $319,000 | +8.1% | $161 / Sq Ft |
| 03/24/2023 03/24/23 | Sold | $295,000 | -1.6% | $149 / Sq Ft |
| 02/15/2023 02/15/23 | Pending | -- | -- | -- |
| 02/01/2023 02/01/23 | For Sale | $299,900 | -- | $152 / Sq Ft |
Tax History Compared to Growth
Tax History
| Year | Tax Paid | Tax Assessment Tax Assessment Total Assessment is a certain percentage of the fair market value that is determined by local assessors to be the total taxable value of land and additions on the property. | Land | Improvement |
|---|---|---|---|---|
| 2024 | $1,927 | $190,900 | $14,000 | $176,900 |
| 2023 | $1,919 | $184,900 | $14,000 | $170,900 |
| 2022 | $1,806 | $181,000 | $14,000 | $167,000 |
| 2020 | $1,581 | $157,900 | $14,000 | $143,900 |
| 2019 | -- | $150,600 | $14,000 | $136,600 |
| 2018 | -- | $144,600 | $14,000 | $130,600 |
| 2017 | -- | $141,600 | $14,000 | $127,600 |
| 2016 | -- | $145,400 | $14,000 | $131,400 |
| 2014 | -- | $136,400 | $14,000 | $122,400 |
| 2013 | -- | $137,600 | $14,000 | $123,600 |
Agents Affiliated with this Home
-
A
Seller's Agent in 2025
Adam Grimes
Home & Harvest Properties LLC
-
B
Buyer's Agent in 2025
Brandon Hodgson
DHI Realty Inc
-
B
Seller's Agent in 2023
Brandy Smitha
Mission Real Estate Group Inc.
-
T
Buyer's Agent in 2023
Trae Dauby
Dauby Real Estate
Map
Source: Indiana Regional MLS
MLS Number: 202440714
APN: 26-11-14-101-000.450-027
- 47 Susan Dr
- 46 Susan Dr
- 42 Susan Dr
- 4 Susan Dr
- Lot 73 Pinecone Dr
- Lot 71 Pinecone Dr
- Lot 70 Pinecone Dr
- Lot 69 Pinecone Dr
- Lot 66 Pinecone Dr
- Lot 65 Pinecone Dr
- Lot 61 Pinecone Dr
- Lot 56 Pinecone Dr
- Lot 54 Pinecone Dr
- 11 Susan Dr
- 8 Susan Dr
- 7 Susan Dr
- 2 Susan Dr
- 1 Baldwin Ct
- 757 S Magnolia Ave
- 737 S Magnolia Ave






