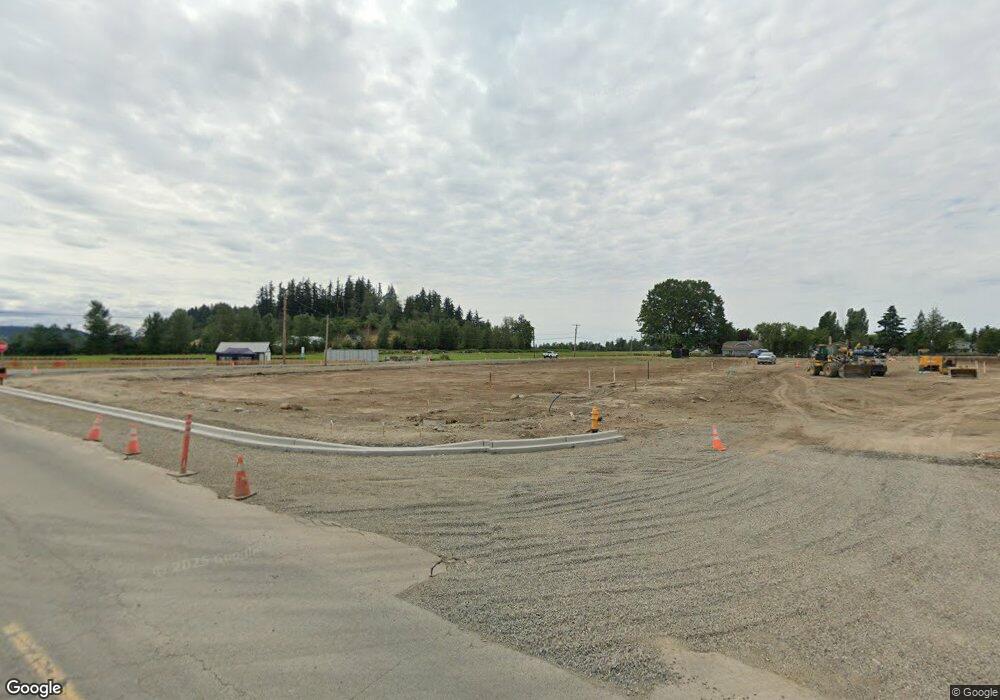592 Thompson Dr Enumclaw, WA 98022
3
Beds
2
Baths
1,802
Sq Ft
8,276
Sq Ft
About This Home
This home is located at 592 Thompson Dr, Enumclaw, WA 98022. 592 Thompson Dr is a home located in King County with nearby schools including Southwood Elementary School, Enumclaw Middle School, and Enumclaw Senior High School.
Create a Home Valuation Report for This Property
The Home Valuation Report is an in-depth analysis detailing your home's value as well as a comparison with similar homes in the area
Home Values in the Area
Average Home Value in this Area
Map
Nearby Homes
- 508 Thompson (Lot 22) Dr
- 527 Thompson (Lot 2) Dr
- 549 Thompson (Lot 3) Dr
- 505 Thompson (Lot 1) Dr
- 571 Thompson (Lot 4) Dr
- 615 Thompson (Lot 6) Dr
- 673 Thompson (Lot 9) Dr
- 587 Thompson (Lot 10) Dr
- 311 Hogan Dr
- 103 Jewell St
- 936 Mountain Villa Dr
- 176 Love Dr
- 915 Mountain Villa Dr
- 901 Bathke Ave
- 823 Cottonwood Dr
- 111 Love Dr
- 806 Pine Dr
- 1137 Spruce Dr
- 1170 Cedar Dr
- 385 Bruhn Ln N
Your Personal Tour Guide
Ask me questions while you tour the home.
