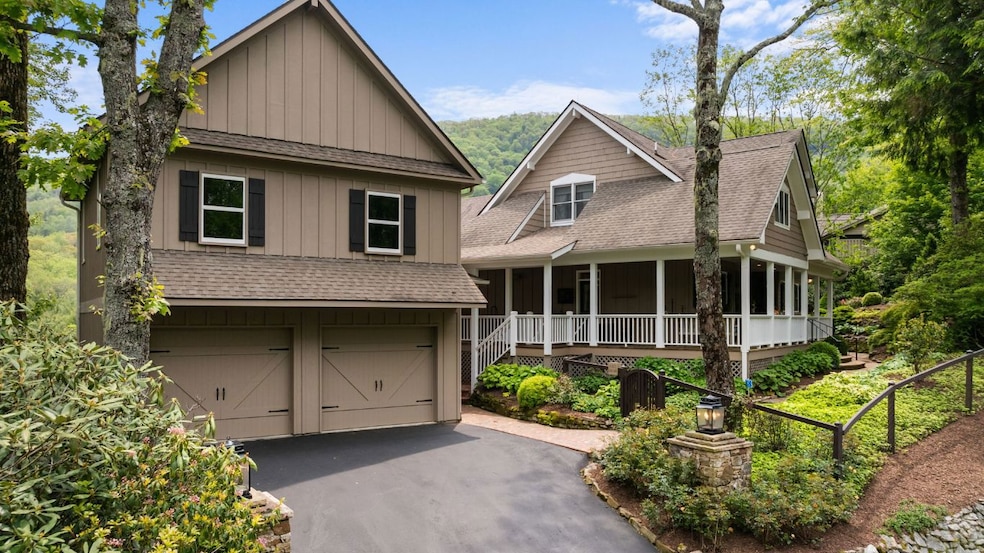
592 Whiteside Mountain Rd Highlands, NC 28741
Estimated payment $14,923/month
Highlights
- Golf Course Community
- Deck
- Double Oven
- Mountain View
- Covered Patio or Porch
- Walk-In Closet
About This Home
Whiteside Mountain Road
Spectacular Mountain view with this quality Mountain home with all the bells and whistles! Located as a part of the Wildcat cliffs Country Club (Membership Requirements), This custom home was designed by a well-known Atlanta interior designer and is perfect and move in ready. The main house was expanded and renovated in 2013 and features everything you need on the main level. Foyer entry, powder room, table, plus dining area, a Living/great room with a wall of glass, 2 story ceilings, and fireplace, additional family or TV room. Custom Kitchen that has top quality appliances and a great pantry. Private primary suite has its own grand bath and loads of closet space Upstairs has 3 bedrooms and 2 baths, plus an office or nursery. The 2-car garage has a full guest suite complete with Kitchen, bedroom/Living room ,and bath. grounds are fully landscaped, complete with irrigation and landscape lighting, generator. community water and a separate private well. Your dream house is waiting! Well kept and in move in condition. Offered at $3,450,000.00 unfurnished, move in condition
Home Details
Home Type
- Single Family
Est. Annual Taxes
- $4,797
Year Built
- Built in 1999
Lot Details
- 1.38 Acre Lot
Parking
- 2 Car Garage
Home Design
- Entry on the 1st floor
- Shingle Roof
Interior Spaces
- 2-Story Property
- Ceiling Fan
- Living Room with Fireplace
- Mountain Views
- Crawl Space
- Home Security System
- Dryer
Kitchen
- Double Oven
- Recirculated Exhaust Fan
- Ice Maker
- Dishwasher
Bedrooms and Bathrooms
- 5 Bedrooms
- Walk-In Closet
Outdoor Features
- Deck
- Covered Patio or Porch
Utilities
- Ductless Heating Or Cooling System
- Heating Available
- Propane
- Phone Available
- Cable TV Available
Listing and Financial Details
- Tax Lot C
- Assessor Parcel Number 7561-01-5620
Community Details
Overview
- Property has a Home Owners Association
- Wildcat Cliffs Country Club Poa
- Ravenel Subdivision
Recreation
- Golf Course Community
Map
Home Values in the Area
Average Home Value in this Area
Tax History
| Year | Tax Paid | Tax Assessment Tax Assessment Total Assessment is a certain percentage of the fair market value that is determined by local assessors to be the total taxable value of land and additions on the property. | Land | Improvement |
|---|---|---|---|---|
| 2025 | $6,922 | $1,821,480 | $383,000 | $1,438,480 |
| 2024 | $4,346 | $1,143,770 | $390,000 | $753,770 |
| 2023 | $4,797 | $1,143,770 | $390,000 | $753,770 |
| 2022 | $4,384 | $1,153,770 | $400,000 | $753,770 |
| 2021 | $4,384 | $1,153,770 | $400,000 | $753,770 |
| 2020 | $4,386 | $1,042,790 | $400,000 | $642,790 |
| 2019 | $4,332 | $1,042,790 | $400,000 | $642,790 |
| 2018 | $4,332 | $1,042,790 | $400,000 | $642,790 |
| 2017 | $4,228 | $1,042,790 | $400,000 | $642,790 |
| 2015 | $3,901 | $1,015,150 | $400,000 | $615,150 |
| 2011 | -- | $1,060,440 | $400,000 | $660,440 |
Property History
| Date | Event | Price | List to Sale | Price per Sq Ft |
|---|---|---|---|---|
| 10/23/2025 10/23/25 | Price Changed | $2,750,000 | -3.5% | -- |
| 08/25/2025 08/25/25 | Price Changed | $2,850,000 | -14.9% | -- |
| 08/12/2025 08/12/25 | Price Changed | $3,350,000 | -10.7% | -- |
| 06/18/2025 06/18/25 | For Sale | $3,750,000 | -- | -- |
Purchase History
| Date | Type | Sale Price | Title Company |
|---|---|---|---|
| Warranty Deed | $590,000 | None Available | |
| Interfamily Deed Transfer | -- | None Available |
About the Listing Agent

If you're considering real estate in Highlands, NC, there's no better guide than Terry Potts. As the broker and owner of Country Club Properties, Terry is widely recognized as the premier agent in the Highlands/Cashiers area. With over 40 years of experience and a lifetime spent in the area, Terry offers an unmatched depth of local knowledge, a vast network of trusted relationships, and a reputation built on integrity, results, and personal service.
Terry works closely with buyers to
Terry's Other Listings
Source: Highlands-Cashiers Board of REALTORS®
MLS Number: 1001237
APN: 7561-01-5620
- 2385 Magnolia Dr
- 4 Woodland Ln
- 19 Whiteside Mountain Rd
- 19 Whiteside Mountain Rd Unit A & B
- 518 Country Club Dr
- 451 Country Club Dr
- 448 Lake Villas Way
- 148 Mountain Ash Ln
- 462 Birchwood Dr Unit 12
- 504 Birchwood Dr Unit B-2
- 496 Birchwood Dr Unit A-1
- 498 Birchwood Dr Unit A-2
- 502 Birchwood Dr Unit B-1
- 2 Country Club Dr
- Lot 28 High Pond Ln
- Lot 11 Lake Osseroga Dr
- A-11 Rocky Gulch Twin Lakes Dr
- Lot 34 Streamside Ln
- 12 Hemlock Woods Dr
- 632 Garnet Rock Trail
- 623 Buggy Barn Rd Unit ID1352860P
- 1379 Trays Island Rd
- 161 Old Transylvania Turnpike Unit ID1264146P
- 966 Gibson Rd
- 154 Mashburn Branch Cove Rd
- 21 Staghorn Point
- 35 Misty Meadow Ln
- 289 Sutton Ln
- 328 Possum Trot Trail
- 21 Idylwood Dr
- 826 Summit Ridge Rd
- 36 Peak Dr
- 55 Alta View Dr
- 85 Maple St
- 29 Teaberry Rd Unit B
- 72 Golfview Dr
- 47 Legacy Ln
- 38 Westside Dr
- 527 Mountainside Dr
- 608 Flowers Gap Rd






