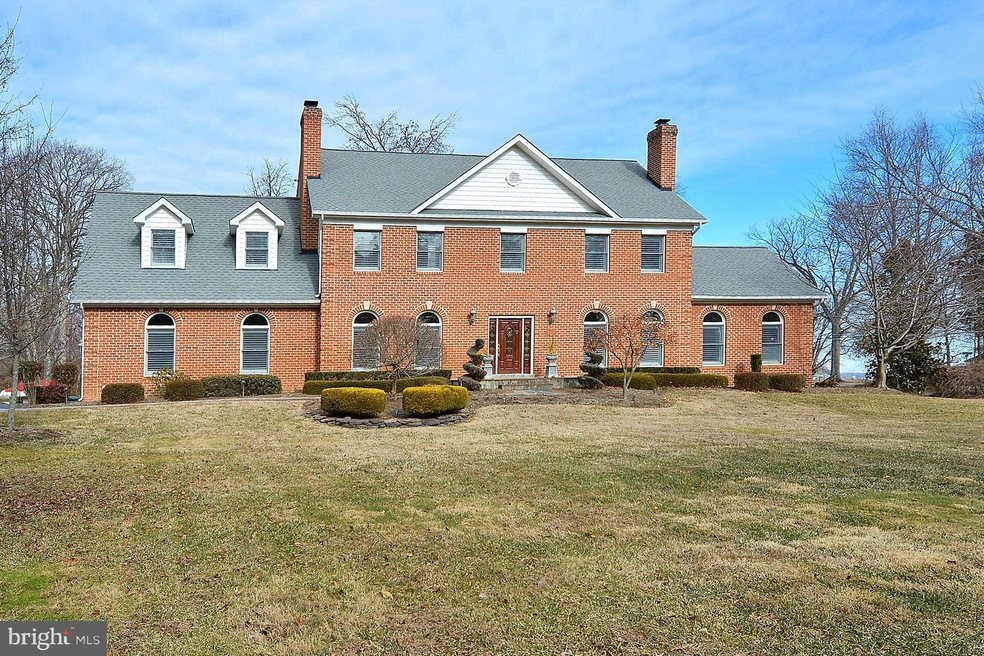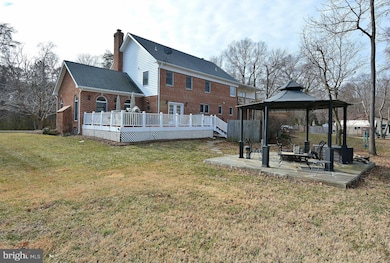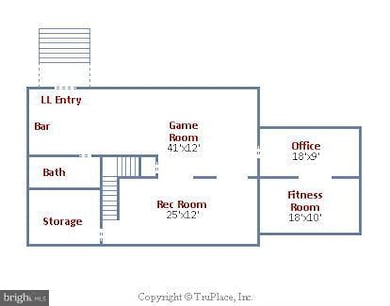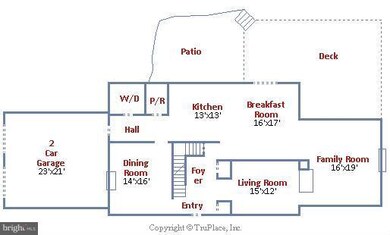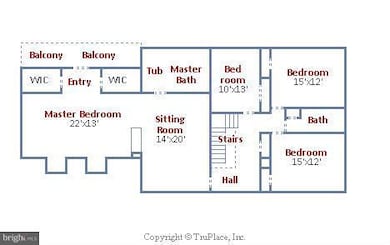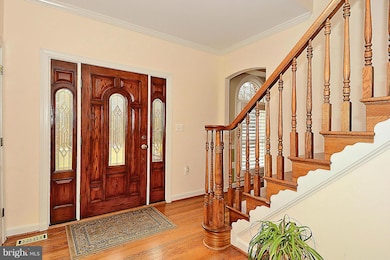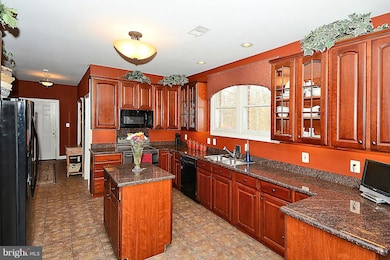
5920 Mount Vernon Blvd Lorton, VA 22079
Highlights
- Boat Ramp
- 1 Boat Dock
- Beach
- South County Middle School Rated A
- Water Views
- Boat or Launch Ramp
About This Home
As of March 2022OPEN 6/28/15 SUN 1-4*REDUCED $50K***BARGAIN PRICED*WATER VIEWS*CUSTOM 12YR NEW COLONIAL*APPROX 4400SQ FT*4BR,3.5BA,GAR*4FIREPL*GOURMET KIT*GRAND FAMILY RM*FORMAL DINING RM W/ FIREPL*FINISHED LOWR LVL W/ REC RM,GAME RM,BAR,DEN,GYM &FULL BATH* HUGE MBR&DRAMATIC SITTING RM W/ FIREPL+BALCONY*ALMOST 1ACRE*POTOMAC RIVERFRONT COMMUNITY W/ PRIVATE BEACH,DOCK*GOLF,POOL,PARKS*VIRTUAL TOUR FLOOR PLAN*COMPARE
Last Agent to Sell the Property
RE/MAX Realty Group License #0225001457 Listed on: 03/15/2015

Home Details
Home Type
- Single Family
Est. Annual Taxes
- $8,253
Year Built
- Built in 2002
Lot Details
- 0.8 Acre Lot
- Home fronts navigable water
- Private Beach
- The property's topography is level
- Property is zoned 100
Parking
- 2 Car Attached Garage
- Side Facing Garage
- Garage Door Opener
- Off-Street Parking
Home Design
- Colonial Architecture
- Brick Exterior Construction
Interior Spaces
- Property has 3 Levels
- Traditional Floor Plan
- Wet Bar
- Crown Molding
- 4 Fireplaces
- Gas Fireplace
- Window Treatments
- Entrance Foyer
- Family Room
- Sitting Room
- Living Room
- Dining Room
- Den
- Game Room
- Utility Room
- Home Gym
- Wood Flooring
- Water Views
Kitchen
- Gourmet Country Kitchen
- Breakfast Room
- Built-In Oven
- Electric Oven or Range
- Microwave
- Ice Maker
- Dishwasher
- Upgraded Countertops
- Disposal
Bedrooms and Bathrooms
- 4 Bedrooms
- En-Suite Primary Bedroom
- En-Suite Bathroom
- In-Law or Guest Suite
- 3.5 Bathrooms
- Whirlpool Bathtub
Laundry
- Laundry Room
- Front Loading Dryer
- Front Loading Washer
Finished Basement
- Connecting Stairway
- Rear Basement Entry
Outdoor Features
- Canoe or Kayak Water Access
- Private Water Access
- River Nearby
- Personal Watercraft
- Swimming Allowed
- Boat or Launch Ramp
- 1 Boat Dock
- Private Dock Site
- Stream or River on Lot
- Balcony
- Deck
- Patio
- Gazebo
- Shed
Schools
- Gunston Elementary School
- South County Middle School
- South County High School
Utilities
- Forced Air Zoned Heating and Cooling System
- Heat Pump System
- Bottled Gas Water Heater
- Septic Equal To The Number Of Bedrooms
Listing and Financial Details
- Tax Lot MULTIPLE LOTS
- Assessor Parcel Number 119-4-2-6-13
Community Details
Overview
- Property has a Home Owners Association
- Gunston Manor Subdivision, Custom Center Hall Colonial Floorplan
- G.M.P.O.A. Community
Amenities
- Community Center
Recreation
- Boat Ramp
- Pier or Dock
- Beach
- Baseball Field
- Community Basketball Court
- Fishing Allowed
Ownership History
Purchase Details
Home Financials for this Owner
Home Financials are based on the most recent Mortgage that was taken out on this home.Purchase Details
Home Financials for this Owner
Home Financials are based on the most recent Mortgage that was taken out on this home.Similar Homes in the area
Home Values in the Area
Average Home Value in this Area
Purchase History
| Date | Type | Sale Price | Title Company |
|---|---|---|---|
| Deed | $1,000,000 | Key Title | |
| Warranty Deed | $749,900 | Bayview Title Llc |
Mortgage History
| Date | Status | Loan Amount | Loan Type |
|---|---|---|---|
| Open | $752,000 | New Conventional | |
| Previous Owner | $599,920 | New Conventional |
Property History
| Date | Event | Price | Change | Sq Ft Price |
|---|---|---|---|---|
| 03/09/2022 03/09/22 | Sold | $1,000,000 | +11.1% | $211 / Sq Ft |
| 02/08/2022 02/08/22 | For Sale | $899,990 | +20.0% | $190 / Sq Ft |
| 09/02/2015 09/02/15 | Sold | $749,900 | 0.0% | $170 / Sq Ft |
| 07/07/2015 07/07/15 | Pending | -- | -- | -- |
| 05/31/2015 05/31/15 | Price Changed | $749,900 | -6.1% | $170 / Sq Ft |
| 03/15/2015 03/15/15 | For Sale | $799,000 | -- | $181 / Sq Ft |
Tax History Compared to Growth
Tax History
| Year | Tax Paid | Tax Assessment Tax Assessment Total Assessment is a certain percentage of the fair market value that is determined by local assessors to be the total taxable value of land and additions on the property. | Land | Improvement |
|---|---|---|---|---|
| 2024 | $10,359 | $894,140 | $194,000 | $700,140 |
| 2023 | $10,090 | $894,140 | $194,000 | $700,140 |
| 2022 | $8,206 | $717,660 | $194,000 | $523,660 |
| 2021 | $8,211 | $699,660 | $176,000 | $523,660 |
| 2020 | $7,982 | $674,410 | $166,000 | $508,410 |
| 2019 | $7,982 | $674,410 | $166,000 | $508,410 |
| 2018 | $7,756 | $674,410 | $166,000 | $508,410 |
| 2017 | $7,830 | $674,410 | $166,000 | $508,410 |
| 2016 | $7,813 | $674,410 | $166,000 | $508,410 |
| 2015 | $7,628 | $683,520 | $166,000 | $517,520 |
| 2014 | $7,851 | $705,080 | $166,000 | $539,080 |
Agents Affiliated with this Home
-
David Unterman

Seller's Agent in 2022
David Unterman
RE/MAX
(703) 869-1876
1 in this area
106 Total Sales
-
Carol Hall
C
Buyer's Agent in 2022
Carol Hall
Jeffrey Charles and Associates INC
(571) 488-1582
1 in this area
18 Total Sales
-
D. Michael Smith

Seller's Agent in 2015
D. Michael Smith
Remax 100
(703) 969-6168
3 in this area
30 Total Sales
Map
Source: Bright MLS
MLS Number: 1003691757
APN: 1194-02060013
- 5911 Mount Vernon Blvd
- 11347 Gunston Road Way
- 11313 Gunston Road Way
- 0 Honeysuckle Trail Unit VAFX2136842
- 11295 Cresswell Landing
- 5940 Barberry Trail
- 11195 Gunston Rd
- 11711 River Dr
- 6008 Chapman Rd
- 5936 River Dr
- 6006 River Dr
- Lots 2-15 Penguin Place
- 6005 Fenwick Rd
- 1825 Norris Farm Place
- 15 Greenwood Place
- 5605 Chapmans Landing Rd
- 10 Greenwood Place
- 5115 Culpepper Place
- 43 Highland Place
- 6422 Hard Bargain Cir
